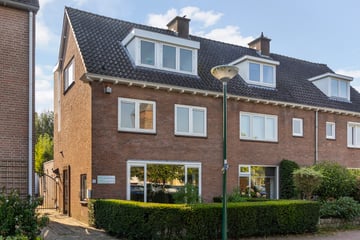This house on Funda: https://www.funda.nl/en/detail/koop/verkocht/bunnik/huis-langstraat-1/43643707/

Description
In het centrum van Bunnik gelegen royale hoekwoning met voor- en besloten achtertuin. De woning is op de begane grond uitgebouwd en is met vier slaapkamers en twee badkamers een ideale gezinswoning met een centrale ligging.
Langs de Kromme Rijn is het fijn wandelen en bewegen, verschillende landgoederen zijn open gesteld, een rondje wandelen of hardlopen is dus goed mogelijk. De situering ten opzichte van het Utrecht Science Park is ideaal. Het is ongeveer 10 minuten fietsen vanaf dit woonhuis. Bunnik beschikt over een eigen NS station.
Woonoppervlakte: 153 m2 en perceeloppervlakte: 171 m2.
BEGANE GROND: entree met hal en trapopgang naar de eerste verdieping en toegang tot de kelder. Royaal toilet met fonteintje en bergkast. Grote lichte L-vormige woon-/eetkamer met zijraam, open haard en schuifpui alsmede loopdeur aan de achterzijde naar de achtertuin. De half open keuken in U-opstelling is aan de achterzijde gelegen en is voorzien van inbouwapparatuur, zoals koelkast, vriezer, oven, afzuigkap en vaatwasser.
EERSTE VERDIEPING: overloop met schuifkast en inbouwkast met voor aansluiting wasmachine. De slaapkamer aan de achterzijde is voorzien van een schuifkast en openslaande deur naar het dak van de uitbouw. Grote tweede slaapkamer aan de voorzijde gelegen. De badkamer is tevens aan de voorzijde gelegen met douchecabine, ligbad, dubbele vaste wastafel en 2e toilet.
TWEEDE VERDIEPING: vaste trap naar de tweede verdieping met grote overloop met inbouwkast. Vanaf de overloop toegang tot de 2e badkamer met douche en urinoir. Aan de voorzijde gelegen twee grote slaapkamers met dakkapel en overblijvende berging.
Bijzonderheden:
- C.V. combi-ketel Atag (januari 2023).
- Geheel voorzien van dubbele beglazing.
- Oplevering in overleg.
- In de koopovereenkomst zal een niet zelfbewoningsclausule worden opgenomen.
- Er is geen lijst van zaken of vragenlijst voorhanden. De woning wordt verkocht as is, where is.
Features
Transfer of ownership
- Last asking price
- € 619,000 kosten koper
- Asking price per m²
- € 4,046
- Status
- Sold
Construction
- Kind of house
- Single-family home, corner house
- Building type
- Resale property
- Year of construction
- 1956
- Type of roof
- Gable roof covered with roof tiles
Surface areas and volume
- Areas
- Living area
- 153 m²
- Other space inside the building
- 8 m²
- Plot size
- 171 m²
- Volume in cubic meters
- 544 m³
Layout
- Number of rooms
- 5 rooms (4 bedrooms)
- Number of bath rooms
- 2 bathrooms and 1 separate toilet
- Bathroom facilities
- 2 showers, double sink, bath, 2 toilets, and sink
- Number of stories
- 3 stories
- Facilities
- TV via cable
Energy
- Energy label
- Insulation
- Double glazing
- Heating
- CH boiler
- Hot water
- Electrical boiler
- CH boiler
- Atag (gas-fired combination boiler from 2023, in ownership)
Cadastral data
- ZEIST A 5187
- Cadastral map
- Area
- 171 m²
- Ownership situation
- Full ownership
Exterior space
- Location
- In wooded surroundings, in centre and in residential district
- Garden
- Back garden and front garden
- Back garden
- 28 m² (7.00 metre deep and 4.00 metre wide)
- Garden location
- Located at the west with rear access
- Balcony/roof terrace
- Roof terrace present
Storage space
- Shed / storage
- Detached wooden storage
Parking
- Type of parking facilities
- Public parking
Photos 47
© 2001-2025 funda














































