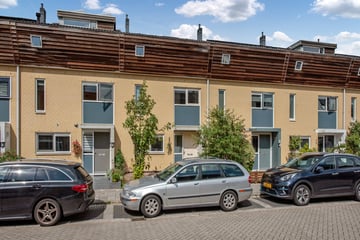
Description
Rustig en ruim wonen met een groot gezin? Of gewoon behoefte aan veel leefruimte? Deze moderne eengezinswoning is licht, fris en praktisch ingedeeld en op de 2e verdieping compleet uitgebouwd, waardoor we u hier twee badkamers en, 5 volwaardige slaapkamers en een ruime overloop als werkplek kunnen bieden. 138m2 gebruiksoppervlak!
Moderne keuken, twee badkamers en een voor- én achtertuin met schuur en achterom.
De ligging van de woning in de geliefde wijk ‘Emerald’ is ideaal. Terwijl u thuis geniet van de rust, kunt u overal in een mum van tijd zijn. In de directe nabijheid bevinden zich een winkelcentrum, diverse bassischolen, speelveldjes en sportvoorzieningen. Tevens zijn recreatiegebied De Delftse Hout, de TU en de historische binnenstad van Delft goed (per fiets of met de auto) bereikbaar. Uitvalswegen A4, A12 en A13 nabij gelegen. Het is vrij parkeren voor de deur.
Indeling:
Begane grond:
Via de voortuin entree van de woning in de hal met meterkast en toilet met fonteintje. Lichte woonkamer met een nette laminaatvloer en via de schuifpui toegang tot de zonnige achtertuin (NW) met houten berging en achterom. Hier heeft u de middag- en avondzon.
De moderne open keuken is v.v. plintverwarming, hardstenen werkblad, een 5-pits gasfornuis met oven, afzuigkap naar buiten, vaatwasser en koel-vrieskast (losstaand). Praktische bergkast onder de trap.
1e etage:
Overloop met toegang tot alle ruimtes. De hoofdslaapkamer aan de voorzijde van de woning, over de volle breedte. De vernieuwde badkamer (2020) is uitgerust met een ligbad, dubbel modern wastafelmeubel, spiegelkast met verlichting, handdoekradiator en tweede toilet. Twee goede slaapkamers aan de achterzijde van de woning. De gehele etage is v.v. een nette laminaatvloer.
2e etage:
Royale overloop met Velux dakramen, goed te gebruiken als werk of speelkamer en veel bergruimte onder het schuine dak. Tweede vernieuwde badkamer (2020) met inloopdouche, wastafel en opstelplaats wasmachine en droger. Bergkast met CV-combiketel (mei 2022). Twee echt ruime slaapkamers aan de achterzijde van de woning. De dakopbouw is geplaatst in 2020. Ook deze etage is v.v. een nette laminaatvloer.
Bijzonderheden:
- 138 m2 gebruiksoppervlak conform meetinstructie
- 136 m2 eigen grond plus aandeel in het mandelig achterom
- Bouwjaar 1998
- energielabel B, geldig tot 2026
- CV-combiketel (mei 2022)
- Nieuwe dakopbouw (2020)
- 2 moderne badkamers (2020)
- Oplevering eind 2024.
Overweegt u deze woning te kopen?....Neem uw eigen NVM-aankoopmakelaar mee!
Features
Transfer of ownership
- Last asking price
- € 545,000 kosten koper
- Asking price per m²
- € 3,949
- Status
- Sold
Construction
- Kind of house
- Single-family home, row house
- Building type
- Resale property
- Year of construction
- 1998
- Type of roof
- Flat roof covered with asphalt roofing
Surface areas and volume
- Areas
- Living area
- 138 m²
- External storage space
- 8 m²
- Plot size
- 136 m²
- Volume in cubic meters
- 425 m³
Layout
- Number of rooms
- 6 rooms (5 bedrooms)
- Number of bath rooms
- 2 bathrooms and 1 separate toilet
- Bathroom facilities
- Double sink, bath, washstand, walk-in shower, and sink
- Number of stories
- 3 stories
- Facilities
- Outdoor awning, optical fibre, mechanical ventilation, and TV via cable
Energy
- Energy label
- Insulation
- Roof insulation, double glazing, insulated walls, floor insulation and completely insulated
- Heating
- CH boiler
- Hot water
- CH boiler
- CH boiler
- Intergas (gas-fired combination boiler from 2022, in ownership)
Cadastral data
- PIJNACKER G 3051
- Cadastral map
- Area
- 136 m²
- Ownership situation
- Full ownership
Exterior space
- Garden
- Back garden and front garden
- Back garden
- 64 m² (11.60 metre deep and 5.50 metre wide)
- Garden location
- Located at the northwest with rear access
Storage space
- Shed / storage
- Detached wooden storage
- Facilities
- Electricity
Parking
- Type of parking facilities
- Public parking
Photos 45
© 2001-2025 funda












































