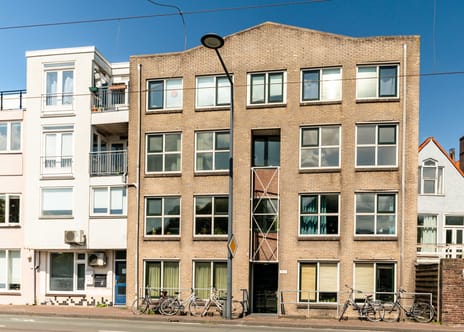This house on Funda: https://www.funda.nl/en/detail/koop/verkocht/delft/appartement-zuidwal-6/43698207/

Description
Aan de rand van de binnenstad vindt u dit goed onderhouden drie kamer appartement met zowel aan de voor- als aan de achterzijde een zeer fraai uitzicht; aan de voorzijde kijkt u over het water van Kolk, aan de achterzijde zicht over de grachten van de binnenstad.
Kenmerkend: uitzicht, grote woonkamer met moderne keuken met kookeiland, eigen fietsenberging in de onderbouw en een leuk balkon met avondzon.
Indeling:
Begane grond: centrale afgesloten entree met bellentableau en brievenbussen, trap naar verdiepingen.
Eerste verdieping:
entree appartement in de lichte en ruime woonkamer met fraai uitzicht en open keuken voorzien van inductie kookplaat, afzuigkap, combi-oven/magnetron en vaatwasser.
Gang naar de slaapkamers met het toilet met fonteintje en opstelplaats C.V.-ketel in kast, badkamer voorzien van ligbad, wastafel en opstelplaats wasmachine/droger. Aan de achterzijde van het gebouw de hoofdslaapkamer met toegang tot het sfeervol overdekt balkon. Goede studeerkamer.
Bijzonderheden:
- bouwjaar 1988.
- gebruiksoppervlak 75 m2 conform meetinstructie
- actieve VvE, bijdrage is en blijft door het onderhoudsarme gebouw laag, € 75,- per maand.
- verwarming en warmwatervoorziening middels CV-combiketel VR 2011
- keuken geplaatst 2022
- energielabel in aanvraag
- eigen fietsenberging in de onderbouw.
- gelegen op loopafstand van alle voorzieningen van het centrum met alle leuke winkels, horeca, bioscoop en aanverwante voorziening.
- TU en Station Delft op loopafstand.
Overweegt u dit appartement te kopen?.......Neem uw eigen NVM-aankoopmakelaar mee.
Features
Transfer of ownership
- Last asking price
- € 349,000 kosten koper
- Asking price per m²
- € 4,653
- Status
- Sold
- VVE (Owners Association) contribution
- € 75.00 per month
Construction
- Type apartment
- Apartment with shared street entrance (apartment)
- Building type
- Resale property
- Year of construction
- 1988
- Specific
- Protected townscape or village view (permit needed for alterations)
- Type of roof
- Flat roof covered with asphalt roofing
Surface areas and volume
- Areas
- Living area
- 75 m²
- Exterior space attached to the building
- 3 m²
- External storage space
- 4 m²
- Volume in cubic meters
- 228 m³
Layout
- Number of rooms
- 3 rooms (2 bedrooms)
- Number of bath rooms
- 1 bathroom and 1 separate toilet
- Bathroom facilities
- Bath and sink
- Number of stories
- 1 story
- Located at
- 2nd floor
- Facilities
- Mechanical ventilation
Energy
- Energy label
- Insulation
- Roof insulation, double glazing, insulated walls, floor insulation and completely insulated
- Heating
- CH boiler
- Hot water
- CH boiler
- CH boiler
- AWB VR 24T (gas-fired combination boiler from 2011, in ownership)
Cadastral data
- DELFT E 3391
- Cadastral map
- Ownership situation
- Full ownership
Exterior space
- Location
- In centre and unobstructed view
- Balcony/roof terrace
- Balcony present
Storage space
- Shed / storage
- Storage box
- Facilities
- Electricity
Parking
- Type of parking facilities
- Resident's parking permits
VVE (Owners Association) checklist
- Registration with KvK
- Yes
- Annual meeting
- Yes
- Periodic contribution
- Yes (€ 75.00 per month)
- Reserve fund present
- Yes
- Maintenance plan
- Yes
- Building insurance
- Yes
Photos 41
© 2001-2025 funda








































