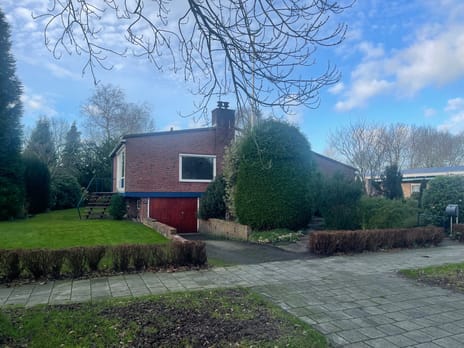This house on Funda: https://www.funda.nl/en/detail/koop/verkocht/delfzijl/huis-jaagpad-9/43893927/

Description
ONDERHANDS VERKOCHT VOORAFGAANDE PUBLICATIE
Features
Transfer of ownership
- Last asking price
- Price on request
- Status
- Sold
Construction
- Kind of house
- Bungalow, detached residential property (split-level residence)
- Building type
- Resale property
- Year of construction
- 1960
- Specific
- Partly furnished with carpets and curtains
- Type of roof
- Gable roof covered with asphalt roofing
Surface areas and volume
- Areas
- Living area
- 116 m²
- Other space inside the building
- 37 m²
- Plot size
- 795 m²
- Volume in cubic meters
- 460 m³
Layout
- Number of rooms
- 5 rooms (3 bedrooms)
- Number of bath rooms
- 1 bathroom and 1 separate toilet
- Bathroom facilities
- Shower, toilet, and washstand
- Number of stories
- 2 stories and a basement
- Facilities
- Flue and sliding door
Energy
- Energy label
- Insulation
- Mostly double glazed
- Heating
- CH boiler and fireplace
- Hot water
- CH boiler
- CH boiler
- Vaillant (gas-fired combination boiler, in ownership)
Cadastral data
- DELFZIJL B 2303
- Cadastral map
- Area
- 795 m²
- Ownership situation
- Full ownership
Exterior space
- Location
- Unobstructed view
- Garden
- Surrounded by garden
Garage
- Type of garage
- Built-in
- Capacity
- 1 car
- Facilities
- Electricity
Parking
- Type of parking facilities
- Parking on private property
Photos
© 2001-2025 funda
