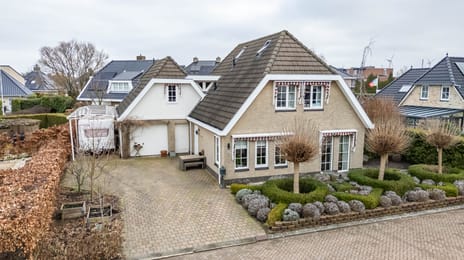This house on Funda: https://www.funda.nl/en/detail/koop/verkocht/delfzijl/huis-midscheeps-82/89285842/

Description
Royale vrijstaande woning met garage gelegen in autoluw hofje in gewilde wijk Doklanden.
Op zoek naar een ruime en instapklare woning in een rustige en kindvriendelijke omgeving? Deze royale vrijstaande woning met grote garage en carport ligt in een autoluw hofje in de gewilde wijk Doklanden in Delfzijl.
Deze jonge en populaire woonwijk staat bekend om haar ruimtelijke opzet, en gunstige ligging ten opzichte van voorzieningen zoals scholen, winkels en sportfaciliteiten. De woning is in de directe nabijheid van de haven en het centrum van Delfzijl gelegen.
Indeling;
Begane grond;
Bij binnenkomst in de woning ervaar je direct de lichte en royale opzet. De L-vormige woonkamer (ca. 41m²) met grote raampartijen en tuindeuren naar de tuin met vijver is een heerlijke plek om te ontspannen. De aangrenzende woonkeuken (ca. 14m²) heeft een moderne L-opstelling en is voorzien van een 5-pits Boretti-gasstel, vaatwasser, koelkast en combimagnetron. De openslaande tuindeuren geven toegang tot een fraaie overkapping waar je in de ochtend geniet van de zon en de rust.
De praktische bijkeuken met vaste kastenwand en witgoedaansluitingen zorgt voor extra bergruimte en toegang tot zowel de tuin als de ruime garage (ca. 41m²). De garage is voorzien van een sectionaaldeur, een separate loopdeur en een tuindeur naar de achtertuin. Naast de garage bevindt zich een carport, ideaal voor het stallen van een caravan of camper.
Eerste verdieping:
De eerste verdieping biedt maar liefst vier ruime slaapkamers (ca. 10, 11, 11 en 27m²). De masterbedroom is extra ruim en beschikt over een moderne ‘badkamer en-suite’ met vrijstaand bad, inloopdouche en wastafelmeubel.
De tweede badkamer op de eerste verdieping is praktisch ingedeeld met een dubbele wastafel, hangend toilet en douchebak.
Extra opbergruimte is er volop: via de masterbedroom bereik je een bergzolder met een vlizotrap, en ook via de overloop is een tweede bergzolder toegankelijk.
Bijzonderheden;
- 12 zonnepanelen – energiezuinig wonen
- Rabatdelen van de garage uitgevoerd in onderhoudsarm kunststof
- Recent vernieuwde verwarmingsinstallatie (Brink heteluchtinstallatie & Intergas ketel, 2024)
Features
Transfer of ownership
- Last asking price
- € 575,000 kosten koper
- Asking price per m²
- € 3,324
- Status
- Sold
Construction
- Kind of house
- Mansion, detached residential property
- Building type
- Resale property
- Year of construction
- 2002
- Type of roof
- Gable roof covered with roof tiles
Surface areas and volume
- Areas
- Living area
- 173 m²
- Other space inside the building
- 51 m²
- Exterior space attached to the building
- 18 m²
- Plot size
- 532 m²
- Volume in cubic meters
- 893 m³
Layout
- Number of rooms
- 5 rooms (4 bedrooms)
- Number of bath rooms
- 2 bathrooms and 1 separate toilet
- Bathroom facilities
- 2 showers, double sink, toilet, bath, and washstand
- Number of stories
- 2 stories and an attic
- Facilities
- TV via cable
Energy
- Energy label
- Heating
- CH boiler
- Hot water
- CH boiler
- CH boiler
- CV HRE28/24 A CW4 ( combination boiler from 2024, in ownership)
Cadastral data
- DELFZIJL D 4040
- Cadastral map
- Area
- 532 m²
- Ownership situation
- Full ownership
Exterior space
- Location
- Alongside a quiet road and in residential district
- Garden
- Back garden, surrounded by garden and front garden
Garage
- Type of garage
- Attached brick garage
- Capacity
- 2 cars
- Facilities
- Electrical door, electricity, heating and running water
- Insulation
- Roof insulation, insulated walls and floor insulation
Parking
- Type of parking facilities
- Parking on private property and public parking
Photos 77
© 2001-2025 funda












































































