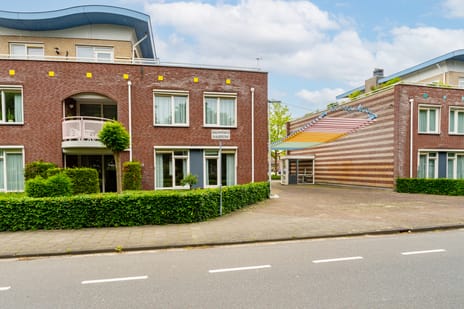
Description
Midden in hartje Drunen ligt dit fijne instapklare appartement op de begane grond van het appartementencomplex ‘De Regenboog’. Het appartement is goed onderhouden, modern en klaar om direct bewoond te worden! De inhoud is 320 m³ en de woonoppervlakte is 92 m². Gunstiger ten opzichte van alle dagelijkse voorzieningen kun je niet wonen. Het gezellige centrum van Drunen bevindt zich op korte loopafstand. Het appartement beschikt
over een ondergrondse parkeergarage met een eigen vaste parkeerplaats en een praktische berging. De locatie en het appartement bieden een heerlijke plek om er een nieuw thuis te realiseren.
Kortom: Gelijkvloers wonen op een toplocatie en van alle gemakken voorzien!
Appartement:
Ontvangsthal met toilet en meterkast, 2 slaapkamers, berging met was-aansluitingen, CV-opstelling (type Nefit Vaillant) en de unit voor de mechanische ventilatie, badkamer ingedeeld met wastafelmeubel, douche en ligbad, ruime lichte woonkamer met toegang naar het zonneterras, open keuken met een L-opstelling voorzien van de volgende inbouwapparatuur: gaskookplaat met afzuigkap, vaatwasser, koel-vriescombinatie en tevens een ruim eetgedeelte.
Zonneterras v.v. luifels en rolluik:
Het deels overdekte zonneterras is bereikbaar vanuit de woonkamer via de schuifpui en is gelegen op het zuidoosten. Het overdekte deel van het terras kan worden afgesloten met een
elektrisch bedienbaar rolluik.
Entree appartementencomplex, parkeren en berging:
Centrale hal met gesloten entree, hier bevinden zich de brievenbussen en belplateau v.v. intercom, binnen treft u het trappenhuis met de lift. Het souterrain is bereikbaar met de lift of de trap. Hier bevindt zich de parkeerplaats en de ruime inpandige berging voorzien van elektra. Rondom het complex is veel groen en daarnaast voldoende openbare parkeergelegenheid.
Omgeving:
Op loopafstand van het appartement zijn alle dagelijkse voorzieningen en (gezondheids) faciliteiten die het centrum van Drunen biedt aanwezig. Het bekende nationaal park De Loonse- en Drunense Duinen bevindt zich op fietsafstand. De steden ’s-Hertogenbosch, Waalwijk en Tilburg liggen op korte afstand en de rijksweg A59 is in slechts enkele autominuten bereikbaar.
Features
Transfer of ownership
- Last asking price
- € 425,000 kosten koper
- Asking price per m²
- € 4,620
- Status
- Sold
- VVE (Owners Association) contribution
- € 144.00 per month
Construction
- Type apartment
- Ground-floor apartment (apartment)
- Building type
- Resale property
- Year of construction
- 1998
- Accessibility
- Accessible for people with a disability and accessible for the elderly
- Type of roof
- Flat roof covered with asphalt roofing
Surface areas and volume
- Areas
- Living area
- 92 m²
- Exterior space attached to the building
- 11 m²
- External storage space
- 7 m²
- Volume in cubic meters
- 320 m³
Layout
- Number of rooms
- 3 rooms (2 bedrooms)
- Number of bath rooms
- 1 bathroom and 1 separate toilet
- Bathroom facilities
- Shower, bath, and washstand
- Number of stories
- 1 story
- Located at
- Ground floor
- Facilities
- Outdoor awning, mechanical ventilation, passive ventilation system, rolldown shutters, sliding door, and TV via cable
Energy
- Energy label
- Insulation
- Double glazing, insulated walls, floor insulation and completely insulated
- Heating
- CH boiler
- Hot water
- CH boiler
- CH boiler
- Vaillant (gas-fired combination boiler, in ownership)
Exterior space
- Location
- In centre, open location and unobstructed view
Storage space
- Shed / storage
- Built-in
- Facilities
- Electricity
Garage
- Type of garage
- Underground parking
Parking
- Type of parking facilities
- Public parking and parking garage
VVE (Owners Association) checklist
- Registration with KvK
- Yes
- Annual meeting
- Yes
- Periodic contribution
- Yes (€ 144.00 per month)
- Reserve fund present
- Yes
- Maintenance plan
- Yes
- Building insurance
- Yes
Photos 30
© 2001-2025 funda





























