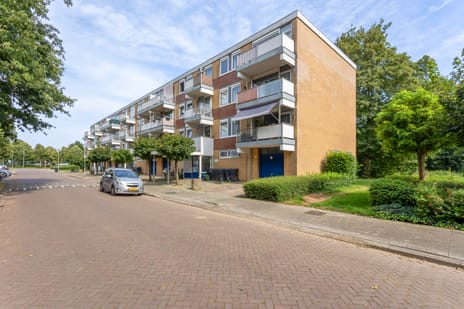
Description
Gemoderniseerd appartement, perfect voor starters!
Dit ruime, instapklare appartement op de 2e verdieping is gebouwd rond 1968, maar door de jaren heen gemoderniseerd. Het appartement heeft energielabel C en biedt een comfortabele woonomgeving. Gelegen in een rustige, groene buurt, met gemakkelijke toegang tot openbaar vervoer, winkels, en slechts enkele autominuten van de A2 en A73.
INDELING EN AFWERKING:
Begane grond:
Op de begane grond bevindt zich een externe berging (8 m²).
Tweede verdieping:
Ruime hal (9 m²) die toegang biedt tot de lichte woonkamer (26 m²) met een balkon (6 m²) op het noordwesten. De gesloten keuken (8 m²) is voorzien van een gasfornuis met afzuigkap, vaatwasser, inbouwkoelkast, combimagnetron en een aansluiting voor witgoed.
Het appartement beschikt over twee ruime slaapkamers (13 m² en 12 m²). De moderne badkamer (5 m²) is uitgerust met een inloopdouche, zwevend toilet en een wastafel met meubel.
ALGEMEEN:
Woonoppervlakte ca. 74 m².
Inhoud ca. 243 m².
Energielabel C: o.a. voorzien van dakisolatie, kunststof kozijnen met dubbele beglazing en een HR combiketel (2022).
Bijdrage Vereniging van Eigenaren: € 131,38 per maand.
Aanvaarding in overleg.
Features
Transfer of ownership
- Last asking price
- € 187,500 kosten koper
- Asking price per m²
- € 2,534
- Status
- Sold
- VVE (Owners Association) contribution
- € 131.38 per month
Construction
- Type apartment
- Apartment with shared street entrance (apartment)
- Building type
- Resale property
- Year of construction
- 1968
- Type of roof
- Flat roof covered with asphalt roofing
- Quality marks
- Energie Prestatie Advies
Surface areas and volume
- Areas
- Living area
- 74 m²
- Exterior space attached to the building
- 6 m²
- External storage space
- 8 m²
- Volume in cubic meters
- 243 m³
Layout
- Number of rooms
- 3 rooms (2 bedrooms)
- Number of bath rooms
- 1 bathroom
- Bathroom facilities
- Walk-in shower, toilet, sink, and washstand
- Number of stories
- 2 stories
- Located at
- 2nd floor
- Facilities
- Optical fibre and TV via cable
Energy
- Energy label
- Insulation
- Roof insulation and double glazing
- Heating
- CH boiler
- Hot water
- CH boiler
- CH boiler
- Remeha Avanta (gas-fired combination boiler from 2022, in ownership)
Cadastral data
- ECHT K 5095
- Cadastral map
- Ownership situation
- Full ownership
- ECHT K 5095
- Cadastral map
- Ownership situation
- Full ownership
Exterior space
- Location
- In residential district
- Balcony/roof terrace
- Balcony present
Parking
- Type of parking facilities
- Public parking
VVE (Owners Association) checklist
- Registration with KvK
- Yes
- Annual meeting
- Yes
- Periodic contribution
- Yes (€ 131.38 per month)
- Reserve fund present
- Yes
- Maintenance plan
- Yes
- Building insurance
- Yes
Photos 34
© 2001-2025 funda

































