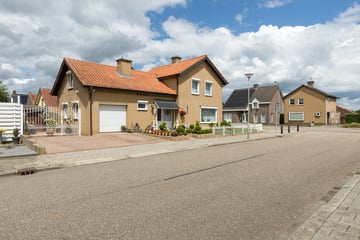This house on Funda: https://www.funda.nl/en/detail/koop/verkocht/echt/huis-wirostraat-2/89040077/

Description
Uitstekend onderhouden en royaal ingedeeld vrijstaand woonhuis met een grote inpandige garage en tuin, gelegen op een centrale locatie in “Peij”.
De woning is op degelijke wijze gebouwd 1970, daarna gemoderniseerd en door de eigenaren altijd heel goed verzorgd en keurig bijgehouden.
Vanwege de ruime indeling en de aanwezigheid van een extra badkamer op de begane grond bestaat tevens de mogelijkheid om de woning geschikt te maken voor gelijkvloers wonen.
INDELING:
Souterrain:
Provisiekelder (12 m²).
Begane grond:
Royale hal (12 m²) met tegelvloer, badkamer (4 m²) met ligbad, wastafel en toilet, L-vormige woonkamer (34 m²) met laminaatvloer en inbouwhaard, open keuken (12 m²) met een mooie inbouwkeuken v.v. een inductie kookplaat, afzuigkap, combi magnetron, koelkast en vaatwasser, portaal/bijkeuken (4 m²) en de grote garage (23 m²) met tegelvloer, airconditioning en een elektrisch bedienbare poort.
De goed verzorgde en compacte achtertuin is gunstig gelegen op het zuiden en beschikt over een overkapping en veel privacy.
1e Verdieping:
Op de 1e verdieping bevinden zich de overloop (11 m²), 4 grote slaapkamers (20 m², 12 m², 11 m² en 9 m²), nette badkamer (5 m²) met douche, wastafel en zwevend toilet en 2 bergingen.
2e Verdieping:
Bereikbaar via een vlizotrap, zolderberging.
ALGEMEEN:
O.a. voorzien van spouwisolatie (2018), kunststof kozijnen met dubbele beglazing, rolluiken, een Nefit HR combiketel (bouwjaar ca. 2017) en airconditioning.
Energielabel E.
Perceel 355 m², woonoppervlakte ca. 146 m².
Features
Transfer of ownership
- Last asking price
- € 345,000 kosten koper
- Asking price per m²
- € 2,363
- Status
- Sold
Construction
- Kind of house
- Single-family home, detached residential property
- Building type
- Resale property
- Year of construction
- 1970
- Type of roof
- Gable roof covered with roof tiles
Surface areas and volume
- Areas
- Living area
- 146 m²
- Other space inside the building
- 44 m²
- Plot size
- 355 m²
- Volume in cubic meters
- 575 m³
Layout
- Number of rooms
- 5 rooms (4 bedrooms)
- Number of bath rooms
- 2 bathrooms
- Bathroom facilities
- Bath, 2 toilets, 2 sinks, and shower
- Number of stories
- 2 stories and an attic
- Facilities
- Air conditioning, optical fibre, rolldown shutters, and TV via cable
Energy
- Energy label
- Insulation
- Energy efficient window and insulated walls
- Heating
- CH boiler and gas heater
- Hot water
- CH boiler
- CH boiler
- Nefit HR combi (gas-fired combination boiler from 2017, in ownership)
Cadastral data
- ECHT K 2892
- Cadastral map
- Area
- 355 m²
- Ownership situation
- Full ownership
Exterior space
- Location
- Alongside busy road and in residential district
- Garden
- Side garden
- Side garden
- 41 m² (15.00 metre deep and 2.75 metre wide)
- Garden location
- Located at the southwest with rear access
Garage
- Type of garage
- Built-in
- Capacity
- 1 car
- Facilities
- Electrical door and running water
- Insulation
- Double glazing and insulated walls
Photos 53
© 2001-2025 funda




















































