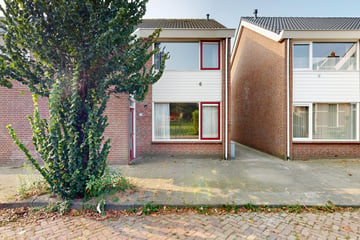
Description
In het centrum van Geertruidenberg gelegen ruime eindwoning met stenen vrijstaande berging en veranda. De achtertuin gedeeltelijk bestraat met planten bordes ent achterom op het zongunstige zuidwesten gelegen.
Ideale starterswoning! Onder andere voorzien van een royale woonkamer met open keuken, vier slaapkamers op de eerste verdieping en een middels losse trap bereikbare bergzolder.
Op de eerste verdieping treft u tevens de badkamer met wastafel, ligbad met douche en tweede toilet aan. Vanaf de overloop is middels een losse trap de bergzolder bereikbaar.
De geheel omheinde achtertuin is voorzien van houten veranda(2016) aan de achterzijde van de woning, een achterom en een vrijstaande stenen berging. Ligging achtertuin: zuid-west.
Deze woning heeft een zeer gunstige ligging nabij diverse voorzieningen, de gezellige markt van Geertruidenberg is op enkele minuten loop-afstand bereikbaar.
Features
Transfer of ownership
- Last asking price
- € 315,000 kosten koper
- Asking price per m²
- € 3,214
- Status
- Sold
Construction
- Kind of house
- Single-family home, corner house
- Building type
- Resale property
- Year of construction
- 1985
- Specific
- Protected townscape or village view (permit needed for alterations)
- Type of roof
- Gable roof covered with roof tiles
Surface areas and volume
- Areas
- Living area
- 98 m²
- Other space inside the building
- 20 m²
- External storage space
- 8 m²
- Plot size
- 140 m²
- Volume in cubic meters
- 395 m³
Layout
- Number of rooms
- 5 rooms (4 bedrooms)
- Number of bath rooms
- 1 bathroom and 1 separate toilet
- Bathroom facilities
- Bath, toilet, and sink
- Number of stories
- 2 stories and a loft
- Facilities
- TV via cable
Energy
- Energy label
- Insulation
- Partly double glazed and insulated walls
- Heating
- CH boiler
- Hot water
- CH boiler
- CH boiler
- Remeha (gas-fired combination boiler from 2015, lease)
Cadastral data
- GEERTRUIDENBERG B 3589
- Cadastral map
- Area
- 140 m²
- Ownership situation
- Full ownership
Exterior space
- Location
- Alongside a quiet road and in residential district
- Garden
- Back garden
- Back garden
- 49 m² (8.04 metre deep and 6.14 metre wide)
- Garden location
- Located at the southwest with rear access
Storage space
- Shed / storage
- Detached brick storage
- Facilities
- Electricity
Parking
- Type of parking facilities
- Public parking
Photos 38
© 2001-2025 funda





































