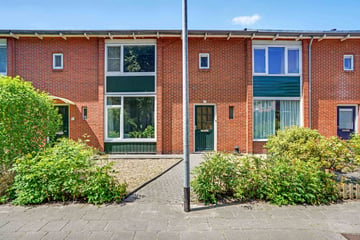
Description
GOED ONDERHOUDEN TUSSENWONING | ACHTERTUIN OP HET WESTEN | KUNSTSTOF KOZIJNEN | RUIME TUIN OP HET WESTEN
Goed onderhouden tussenwoning in Oosterhogebrug. Aan voorzijde uitkijkend op groenvoorziening. Aan achterzijde ruime tuin op het westen met berging en achterom. Beneden is de woning recent voorzien van nieuwe, geïsoleerde betonnen vloer en de gehele woning is voorzien van kunststof kozijnen.
Leeuwenburgstraat 10 te Groningen
INDELING:
Begane grond: hal met meterkast en trapopgang, kelderkast en toilet, woonkamer 29 m² met half gesloten keuken 8 m² met o.a. een 4-pits gaskookplaat, afzuigkap, oven, koelkast, ruime vrijstaande houtenberging.
1e verdieping: overloop, 3 slaapkamers respectievelijk 10, 8 en 6 m², badkamer met wastafelmeubel en douche
BUITEN:
Aan de voorzijde over de volle breedte een voortuin van ongeveer 4 meter diep, in eigendom. Aan de achterzijde een 8 meter breed en 15 meter diepe achtertuin op het westen bereikbaar vanuit de keuken, met een houten berging en achterom.
BIJZONDERHEDEN WOONHUIS:
• Totaal gebruiksoppervlak 83 m², perceeloppervlak 175 m²;
• Gebouwd in 1957;
• Diverse vaste kasten op de slaapkamers;
• Voorzien dubbelglas grotendeels HR++;
• Voorzien van geïsoleerde beton vloer op de begane grond;
• Voorzien van kunststof kozijnen.
BIJZONDERHEDEN WOONOMGEVING:
• Fraai gelegen met uitzicht op groengebied;
• Diverse voorzieningen zoals basisscholen, sportgelegenheden en winkels voor de dagelijkse boodschappen zijn nabij;
• Op slechts 11 minuten fietsen van het centrum van Groningen;
• Voldoende parkeergelegenheid langs de straat (slechts aan één zijde woningen);
• Snelle ontsluiting via de ringweg N7 naar A7 en A28;
Aanvaarding in nader overleg,
Vraagprijs €275.000,- k.k.
Features
Transfer of ownership
- Last asking price
- € 275,000 kosten koper
- Asking price per m²
- € 3,313
- Status
- Sold
Construction
- Kind of house
- Single-family home, row house
- Building type
- Resale property
- Year of construction
- 1957
- Specific
- Partly furnished with carpets and curtains
- Type of roof
- Combination roof covered with asphalt roofing
Surface areas and volume
- Areas
- Living area
- 83 m²
- External storage space
- 11 m²
- Plot size
- 175 m²
- Volume in cubic meters
- 292 m³
Layout
- Number of rooms
- 4 rooms (3 bedrooms)
- Number of bath rooms
- 1 bathroom and 1 separate toilet
- Bathroom facilities
- Shower, sink, and washstand
- Number of stories
- 2 stories
- Facilities
- TV via cable
Energy
- Energy label
- Insulation
- Double glazing, energy efficient window and floor insulation
- Heating
- CH boiler
- Hot water
- CH boiler
- CH boiler
- Intergas HR (gas-fired combination boiler from 2021, in ownership)
Cadastral data
- GRONINGEN AC 118
- Cadastral map
- Area
- 175 m²
- Ownership situation
- Full ownership
Exterior space
- Location
- Alongside a quiet road and in residential district
- Garden
- Back garden and front garden
- Back garden
- 90 m² (15.00 metre deep and 6.00 metre wide)
- Garden location
- Located at the west
Storage space
- Shed / storage
- Detached wooden storage
- Facilities
- Electricity
- Insulation
- No insulation
Parking
- Type of parking facilities
- Public parking
Photos 51
© 2001-2025 funda


















































