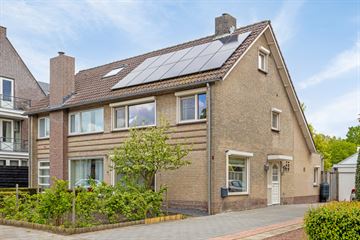This house on Funda: https://www.funda.nl/en/detail/koop/verkocht/hapert/huis-bernhardstraat-3/43571251/

Description
In het hart van Hapert gelegen ruime 2-onder-1 kapwoning met garage.
Gunstig gelegen t.o.v. diverse voorzieningen zoals winkels, scholen, horeca en sportaccommodaties.
2e Garage los bij te kopen voor € 25.000,--
INDELING
BEGANE GROND
ENTREE/HAL
Voorzien van tegelvloer, meterkast, trapopgang naar de 1e verdieping
Toiletruimte met fonteintje.
WOONKAMER
Ruime L-vorm woon-/eetkamer met veel lichtinval voorzien van een eiken parketvloer, pelletkachel en schuifpui naar de tuin.
KEUKEN
Royale open keuken met moderne hoekopstelling voorzien van diverse kastjes, lades, kookplaat, afzuigkap, koelkast, oven en vaatwasser. Deur naar de tuin.
TUIN
Aangelegde diepe achtertuin gesitueerd op het oosten met een terrasoverkapping.
Vrijstaande garage met aangebouwde houten berging.
1e VERDIEPING
OVERLOOP
Voorzien van laminaatvloer, bergkast en trapopgang naar de 2e verdieping.
SLAAPKAMERS
Slaapkamer 1 voorzien van laminaatvloer.
Slaapkamer 2 voorzien van laminaatvloer.
Slaapkamer 3 voorzien van laminaatvloer en vaste kast.
BADKAMER
Moderne badkamer voorzien van ligbad, douchecabine, wastafelmeubel met dubbele wastafel en toilet, bergruimte onder de kapschuinte.
2e VERDIEPING
VOORZOLDER
Voorzien van een laminaatvloer, opstelling cv-ketel, aansluiting voor wasapparatuur en diverse bergruimte.
ZOLDERKAMER
Voorzien van een laminaatvloer en een dakkapel, bergruimte onder de kapschuinte.
ALGEMEEN
- Zeer centraal gelegen met alle gewenste voorzieningen op loopafstand
- Diverse winkels, horeca, scholen, sportaccommodaties en uitvalswegen in de nabijheid
- Garage los bij te kopen voor € 25.000,--
De informatie en/of tekeningen in deze brochure dienen slechts ter indicatie, er kunnen derhalve geen rechten aan ontleend worden.
Features
Transfer of ownership
- Last asking price
- € 550,000 kosten koper
- Asking price per m²
- € 4,015
- Status
- Sold
Construction
- Kind of house
- Single-family home, double house
- Building type
- Resale property
- Year of construction
- 1971
Surface areas and volume
- Areas
- Living area
- 137 m²
- Exterior space attached to the building
- 1 m²
- External storage space
- 37 m²
- Plot size
- 462 m²
- Volume in cubic meters
- 485 m³
Layout
- Number of rooms
- 5 rooms (4 bedrooms)
- Number of stories
- 2 stories and an attic
- Facilities
- Rolldown shutters and solar panels
Energy
- Energy label
- Insulation
- Roof insulation, double glazing, energy efficient window, insulated walls and floor insulation
- Heating
- CH boiler and pellet burner
- Hot water
- CH boiler
Cadastral data
- HOOGELOON F 351
- Cadastral map
- Area
- 462 m²
- Ownership situation
- Full ownership
Exterior space
- Garden
- Back garden and front garden
- Back garden
- 347 m² (38.50 metre deep and 9.00 metre wide)
- Garden location
- Located at the east with rear access
Storage space
- Shed / storage
- Attached wooden storage
Garage
- Type of garage
- Detached brick garage
- Capacity
- 1 car
Parking
- Type of parking facilities
- Parking on private property and public parking
Photos 40
© 2001-2025 funda







































