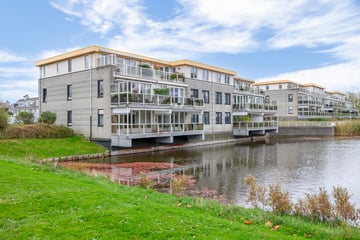
Description
At a convenient location near the center of Hoofddorp you will find this nicely maintained and ideally located three-room apartment. The apartment has a spacious, sunny terrace (11.8 m²) facing southwest, with beautiful views of greenery and ornamental water. It is located on the top (3rd) floor of a small apartment complex. Inside you will find a bright living room with access to the terrace, a generous open kitchen with pantry, and two rooms that can be flexibly separated by a sliding wall. Furthermore, there is a spacious bathroom.
The apartment is ideally located: the Hoofddorp shopping center is just a 10-minute walk away, a bus stop is right outside the door, and the NS railway station is also nearby. In addition, the highways A4, A5 and A9 are quickly accessible, making it easy to get to Amsterdam, Haarlem, The Hague and other cities.
Layout:
First floor: central entrance with access to elevator and stairwell.
3rd floor: entrance, spacious hall, toilet with sink, bathroom, bedroom, second room, living room, open kitchen, pantry, terrace.
Details:
* Very bright house due to its location on the southwest
* Superb unobstructed views over the water
* Spacious and sunny balcony facing southwest with awning
* Ideally located to center, railway station and highways
* Age limit from 50 years
* Service costs are € 211,-- per month.
Features
Transfer of ownership
- Last asking price
- € 550,000 kosten koper
- Asking price per m²
- € 5,046
- Service charges
- € 211 per month
- Status
- Sold
- VVE (Owners Association) contribution
- € 211.00 per month
Construction
- Type apartment
- Apartment with shared street entrance (apartment)
- Building type
- Resale property
- Year of construction
- 1992
- Accessibility
- Accessible for people with a disability and accessible for the elderly
Surface areas and volume
- Areas
- Living area
- 109 m²
- Other space inside the building
- 1 m²
- Exterior space attached to the building
- 12 m²
- External storage space
- 9 m²
- Volume in cubic meters
- 336 m³
Layout
- Number of rooms
- 3 rooms (2 bedrooms)
- Number of bath rooms
- 1 bathroom and 1 separate toilet
- Bathroom facilities
- Shower, bath, toilet, and sink
- Number of stories
- 1 story
- Located at
- 4th floor
- Facilities
- Optical fibre, mechanical ventilation, and solar panels
Energy
- Energy label
- Insulation
- Roof insulation, energy efficient window and insulated walls
- Heating
- CH boiler
- Hot water
- CH boiler
- CH boiler
- Nefit (gas-fired combination boiler, in ownership)
Cadastral data
- HAARLEMMERMEER AK 1206
- Cadastral map
- Ownership situation
- Full ownership
- HAARLEMMERMEER AK 1206
- Cadastral map
- Ownership situation
- Full ownership
Exterior space
- Location
- Alongside waterfront, in residential district and unobstructed view
- Balcony/roof terrace
- Balcony present
Storage space
- Shed / storage
- Built-in
Parking
- Type of parking facilities
- Public parking
VVE (Owners Association) checklist
- Registration with KvK
- Yes
- Annual meeting
- Yes
- Periodic contribution
- Yes (€ 211.00 per month)
- Reserve fund present
- Yes
- Maintenance plan
- Yes
- Building insurance
- Yes
Photos 37
© 2001-2025 funda




































