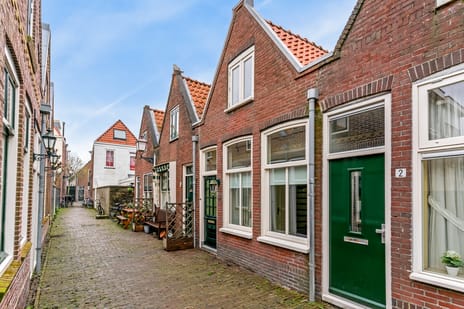
Description
Jan Haringsteeg 4 te Hoorn
Op een heerlijke locatie in het hart van de binnenstad gesitueerd woonhuis. Rustig en dichtbij de haven gelegen.
Indeling: hal, sfeervolle royale woonkamer met pleisterwerk plafond, open trapopgang en natuurstenen vloer voorzien van vloerverwarming, open keuken met lichtkoepel en L-vormige unit voorzien van inbouw gascomfoor, koelkast, combimagnetron, afzuigkap en vaatwasser, volledig betegelde badkamer voorzien van douchecabine, duobad en wastafel, separaat toilet met wandcloset, berging met bijkeukenfaciliteiten en toegang tot de steeg.
Eerste verdieping: overloop, 2 prima slaapkamers waarvan 1 met wastafel en 1 met dubbele openslaande tuindeuren naar fantastisch dakterras van ca. 28 m2.
Features
Transfer of ownership
- Last asking price
- € 315,000 kosten koper
- Asking price per m²
- € 4,500
- Status
- Sold
Construction
- Kind of house
- Single-family home, row house
- Building type
- Resale property
- Year of construction
- 1860
- Type of roof
- Combination roof covered with asphalt roofing and roof tiles
Surface areas and volume
- Areas
- Living area
- 70 m²
- Exterior space attached to the building
- 28 m²
- Plot size
- 63 m²
- Volume in cubic meters
- 210 m³
Layout
- Number of rooms
- 3 rooms (2 bedrooms)
- Number of bath rooms
- 1 bathroom and 1 separate toilet
- Bathroom facilities
- Shower, bath, toilet, and sink
- Number of stories
- 2 stories
Energy
- Energy label
- Heating
- CH boiler and partial floor heating
- Hot water
- CH boiler
- CH boiler
- Intergas (gas-fired combination boiler from 2019, in ownership)
Cadastral data
- HOORN A 3128
- Cadastral map
- Area
- 63 m²
- Ownership situation
- Full ownership
Exterior space
- Balcony/roof terrace
- Roof terrace present
Storage space
- Shed / storage
- Built-in
- Facilities
- Electricity and running water
- Insulation
- Roof insulation, double glazing and insulated walls
Parking
- Type of parking facilities
- Paid parking and resident's parking permits
Photos 33
© 2001-2025 funda
































