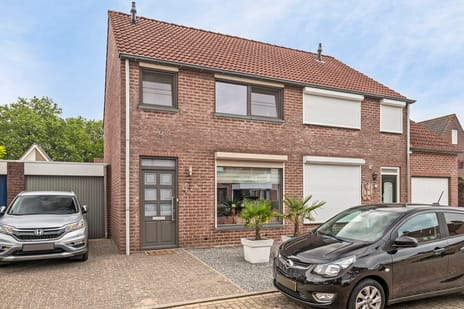This house on Funda: https://www.funda.nl/en/detail/koop/verkocht/hulst/huis-brahmsstraat-4/89048400/

Description
Welkom bij Brahmsstraat 4 in Hulst, een prachtige 2-onder-1-kapwoning met garage, aangebouwde serre en een zonnige tuin. Deze woning, gebouwd in 1990, is vanaf 2015 vrijwel volledig gerenoveerd en biedt nu een moderne en instapklare woonervaring.
Hoogtepunten van de woning:
- volledig gerenoveerd: Sinds 2015 zijn alle wanden voorzien van nieuw stucwerk, een modern toilet, en laminaatvloeren door de hele woning. In 2016 zijn een nieuwe moderne keuken en badkamer geïnstalleerd.
- Uitgebreide vernieuwingen: In 2020 is een ruime serre geplaatst en een dakkapel toegevoegd, wat extra ruimte en licht biedt. De kunststof kozijnen, deels met rolluiken, zijn vernieuwd tussen 2015 en 2016.
- Zonnige tuin: Geniet van de zonnige tuin met veel privacy en ruimte voor ontspanning.
Indeling:
Bij binnenkomst word je verwelkomd in de hal met meterkast en een moderne toiletruimte. De doorzonwoonkamer biedt veel licht en ruimte en staat in open verbinding met de moderne keuken, uitgerust met een gaskookplaat, afzuigkap, combimagnetron, koelkast en een vaatwasser. Vanuit de keuken heb je toegang tot de royale serre (20 m2), die in 2020 is toegevoegd en een heerlijke plek biedt om het hele jaar door van de tuin te genieten. De serre leidt naar de garage van 5,77 x 2,8 meter, die beschikt over een aparte bergruimte en aansluitingen voor de wasmachine en droger. De overdekte doorgang maakt het gemakkelijk om droog van de woning naar de garage te lopen.
1e verdieping:
Op de eerste verdieping vind je drie ruime slaapkamers, allen voorzien van laminaatvloeren en kunststof kozijnen. De moderne badkamer, vernieuwd in 2016, is voorzien van een douche, ligbad, wastafel en een toilet.
2e verdieping:
De tweede verdieping biedt een ruime vierde slaapkamer met een dakkapel, wat zorgt voor extra licht en ruimte. Deze verdieping is ideaal als hoofdslaapkamer, logeerkamer of werkruimte.
Buiten:
De tuin is onderhoudsvriendelijk en verzorgd met genoeg speelruimte voor de kinderen op het kunstgras. De grote grijze tegels creëren een mooi looppad en een gezellig terras achterin.
Locatie:
Gelegen in een rustige en kindvriendelijke buurt in Hulst, biedt Brahmsstraat 4 een comfortabele en moderne woonervaring. De woning is ideaal gelegen nabij scholen, winkels en andere voorzieningen.
Maak snel een afspraak voor een bezichtiging en ontdek zelf de charme en het comfort van deze prachtige instapklare woning!
Features
Transfer of ownership
- Last asking price
- € 339,500 kosten koper
- Asking price per m²
- € 3,772
- Status
- Sold
Construction
- Kind of house
- Single-family home, double house
- Building type
- Resale property
- Year of construction
- 1990
- Type of roof
- Gable roof covered with roof tiles
Surface areas and volume
- Areas
- Living area
- 90 m²
- Other space inside the building
- 36 m²
- External storage space
- 6 m²
- Plot size
- 201 m²
- Volume in cubic meters
- 400 m³
Layout
- Number of rooms
- 5 rooms (4 bedrooms)
- Number of bath rooms
- 1 bathroom and 1 separate toilet
- Bathroom facilities
- Shower, bath, toilet, sink, and washstand
- Number of stories
- 3 stories
- Facilities
- Mechanical ventilation, passive ventilation system, rolldown shutters, sliding door, and TV via cable
Energy
- Energy label
- Insulation
- Roof insulation, double glazing, energy efficient window, insulated walls, floor insulation and completely insulated
- Heating
- CH boiler
- Hot water
- CH boiler
- CH boiler
- Nefit (gas-fired combination boiler from 2012, in ownership)
Cadastral data
- HULST D 1079
- Cadastral map
- Area
- 130 m²
- Ownership situation
- Full ownership
- HULST D 1105
- Cadastral map
- Area
- 71 m²
- Ownership situation
- Full ownership
Exterior space
- Location
- Alongside a quiet road and in residential district
- Garden
- Back garden and front garden
- Back garden
- 96 m² (12.00 metre deep and 8.00 metre wide)
- Garden location
- Located at the east with rear access
Storage space
- Shed / storage
- Detached brick storage
- Facilities
- Electricity
- Insulation
- No insulation
Garage
- Type of garage
- Attached brick garage
- Capacity
- 1 car
- Facilities
- Electricity and running water
- Insulation
- No insulation
Parking
- Type of parking facilities
- Parking on private property and public parking
Photos 36
© 2001-2025 funda



































