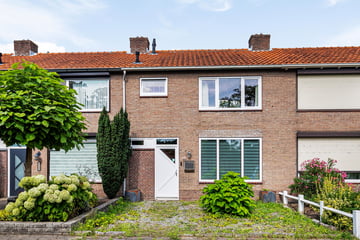This house on Funda: https://www.funda.nl/en/detail/koop/verkocht/hulst/huis-vondelstraat-6/89069660/

Description
Leuke starterswoning met ruime woonkamer, 3 slaapkamers en een doucheruimte. De woning is gelegen in de nabijheid van scholen en vlakbij Gemeenschapscentrum en sporthal Den Dullaert.
Indeling
Hal, toilet met fonteintje, meterkast en trap naar de verdieping. Doorzonwoonkamer met doorgang naar de half open keuken. De keuken heeft een hoekopstelling en is voorzien van diverse apparatuur. Deze keuken is geplaatst in 2015.
Eerste verdieping
Boven is een overloop met toegang tot 3 slaapkamers resp. 6, 8 en 13m2 en de badkamer met royale inloopdouche en wastafel. De badkamer is in 2015 volledig vernieuwd.
Tweede verdieping
De tweede verdieping is bereikbaar middels een nieuwe vlizotrap, hier bevindt zich de cv-ketel (2013) en veel bergruimte.
Tuin
De tuin is voorzien van enkele betegelde paden en aan de achterzijde een beschut, door de diepte van de tuin is er altijd een zonnig terras.
Bijzonderheden
- Onderhoudsvriendelijk,
- Kunststof kozijnen rondom, 3 dubbel glas!
- Keuken 2015,
- CV 2013,
- Aan de achterzijde vrij gelegen!
Features
Transfer of ownership
- Last asking price
- € 230,000 kosten koper
- Asking price per m²
- € 3,286
- Status
- Sold
Construction
- Kind of house
- Single-family home, row house
- Building type
- Resale property
- Year of construction
- 1966
- Type of roof
- Gable roof covered with roof tiles
Surface areas and volume
- Areas
- Living area
- 70 m²
- External storage space
- 7 m²
- Plot size
- 160 m²
- Volume in cubic meters
- 248 m³
Layout
- Number of rooms
- 4 rooms (3 bedrooms)
- Number of bath rooms
- 1 bathroom and 1 separate toilet
- Bathroom facilities
- Shower and double sink
- Number of stories
- 2 stories
Energy
- Energy label
- Insulation
- Roof insulation and double glazing
- Heating
- CH boiler
- Hot water
- CH boiler
- CH boiler
- Gas-fired combination boiler from 2013, in ownership
Cadastral data
- HULST F 3551
- Cadastral map
- Area
- 160 m²
- Ownership situation
- Full ownership
Exterior space
- Garden
- Back garden
- Back garden
- 60 m² (10.00 metre deep and 6.00 metre wide)
- Garden location
- Located at the northeast with rear access
Storage space
- Shed / storage
- Detached brick storage
- Facilities
- Electricity and running water
Parking
- Type of parking facilities
- Public parking
Photos 27
© 2001-2025 funda


























