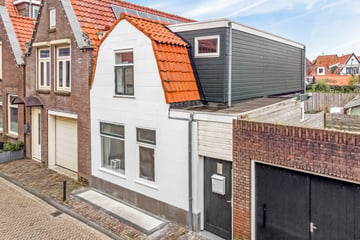This house on Funda: https://www.funda.nl/en/detail/koop/verkocht/medemblik/huis-tuinstraat-10/43406502/

Description
Wat is er nog leuker dan in de binnenstad wonen? Ben je al tijden aan het zoeken naar het juiste huis? Bij deze gevonden! Met de eigen steeg achterom, de diepe achtertuin en echt op loopafstand van de terrassen maar toch lekker rustig gelegen, is dit 'm toch?! De huidige eigenaresse heeft 20 jaar met veel plezier in deze woning heeft gewoond. De straat is ook erg prettig en divers, met zowel meerdere jonge gezinnen als wat oudere buren.
Deze halfvrijstaande woning biedt een eetkeuken, een badkamer met ligbad, een ruime woonkamer, 2 slaapkamers waarvan 1 zeer riant en een overloop met werkplek. Maar nog even over de tuin, de huidige eigenaresse heeft er 2 stukken bijgekocht om echt een ruime tuin te hebben, zeker voor binnenstadbegrippen. Kijken? Bel dé NVM-makelaar voor Medemblik! Een afspraak is zo gemaakt.
Indeling:
Begane grond: entree via de eigen steeg, ingang aan achterzijde, hal/bijkeuken met plek voor de wasmachine en droger, badkamer met ligbad met whirls, wandcloset en douche, ruime eetkeuken met unit in rechte opstelling en trapopgang naar de 1e verdieping, doorloop naar de verrassend ruime straatgerichte woonkamer.
1e Verdieping: overloop met werkplek en 2 slaapkamers, dit zouden er met gemak ook 3 kunnen worden.
Biedingen worden alleen in behandeling genomen, wanneer de bieder de woning heeft bezichtigd.
LET OP: Bij mondelinge overeenstemming tussen particuliere verkoper en particuliere koper is er geen sprake van een rechtsgeldige koopovereenkomst. Dit is pas het geval als de overeenkomst door zowel de verkoper als koper is ondertekend (het schriftelijkheidsvereiste).
Features
Transfer of ownership
- Last asking price
- € 300,000 kosten koper
- Asking price per m²
- € 3,750
- Status
- Sold
Construction
- Kind of house
- Single-family home, semi-detached residential property
- Building type
- Resale property
- Year of construction
- 1912
- Type of roof
- Combination roof covered with asphalt roofing and roof tiles
Surface areas and volume
- Areas
- Living area
- 80 m²
- Plot size
- 126 m²
- Volume in cubic meters
- 255 m³
Layout
- Number of rooms
- 3 rooms (2 bedrooms)
- Number of bath rooms
- 1 bathroom
- Bathroom facilities
- Shower, bath, and toilet
- Number of stories
- 2 stories
- Facilities
- Mechanical ventilation and TV via cable
Energy
- Energy label
- Insulation
- Double glazing and insulated walls
- Heating
- CH boiler
- Hot water
- CH boiler
- CH boiler
- Intergas Xtrme 36 (gas-fired from 2020)
Cadastral data
- MEDEMBLIK A 4490
- Cadastral map
- Area
- 75 m²
- Ownership situation
- Full ownership
- MEDEMBLIK A 4682
- Cadastral map
- Area
- 25 m²
- Ownership situation
- Full ownership
- MEDEMBLIK A 4715
- Cadastral map
- Area
- 26 m²
- Ownership situation
- Full ownership
Exterior space
- Garden
- Back garden
- Back garden
- 39 m² (7.95 metre deep and 4.91 metre wide)
- Garden location
- Located at the east with rear access
Parking
- Type of parking facilities
- Public parking
Photos 39
© 2001-2025 funda






































