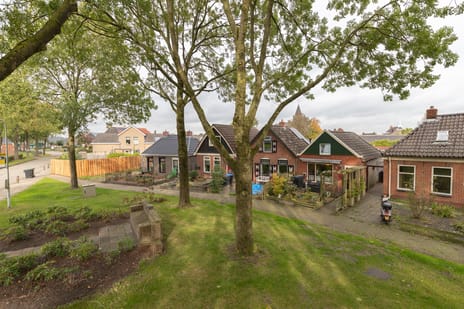This house on Funda: https://www.funda.nl/en/detail/koop/verkocht/munnekezijl/huis-zijlstraat-6/43769635/

Description
SCHITTEREND aan een brede 'Fries/Groningse (Brink)' met stoere stenen bank gelegen VRIJSTAAND WOONHUIS(JE) met SLAAP- & BADKAMER op de BEGANE GROND.
Dit compacte woonhuis staat op een mooi eigen perceel van 152m2. De gezellige achtertuin voelt bijna een tweede woonkamer! Naast een grote in-twee-aparte-delen-gesplitste HOBBYSCHUUR, is er een serieuze buitenkeuken en een heerlijk OVERDEKT ZONNETERRAS. Maar ook in de voortuin is het gewoon rustig zitten & genieten!
BEGANE GROND
Entree-gang naar de Brinkgerichte woonkamer met schouw & rookkanaal; aansluitend aan de woonkamer de slaapkamer van circa 7m2 en een keurige keuken uit 2015. In de achter-hal bevinden zich een modern toilet en een badkamer (2018) met luxe stoomdouche-cabine en een ruim wastafelmeubel.
1e VERDIEPING
Overloop annex een multifunctionele ruimte van zo'n 10m2 zónder stahoogte..
ENERGIE, ISOLATIE & ONDERHOUD
* energielabel ..
* Intergas HRE combi-ketel 2011
* gedeeltelijk kunststof kozijnen met HR+ beglazing
* buitenschilderwerk 2021
* platte dak(en) 2009
* nieuwe meterkast met 5 automatische groepen en een krachtstroomgroep
HET DORP
Munnekezijl is een gezellig dorp met circa 500 inwoners en een actief verenigingsleven. In het dorp is gewoon nog een CBS 't Oegh aanwezig. Munnekezijl ligt aan het Muntsjesylster Ryd, het open vaarwater dat voert van het
Van Starkenborghkanaal bij Gerkesklooster tot en met Zoutkamp!
Je woont hier vlak bij het prachtige Lauwersmeergebied. Voor de winkelvoorzieningen ben je binnen 5 autominuten in Grijpskerk. De grotere plaatsen Kollum en Zuidhorn zijn binnen een kwartier rijden bereikbaar en binnen een half uurtje ben je in de Stad Groningen.
Features
Transfer of ownership
- Last asking price
- € 129,000 kosten koper
- Asking price per m²
- € 2,580
- Status
- Sold
Construction
- Kind of house
- Single-family home, detached residential property
- Building type
- Resale property
- Year of construction
- 1940
- Type of roof
- Gable roof covered with roof tiles
Surface areas and volume
- Areas
- Living area
- 50 m²
- Other space inside the building
- 10 m²
- Exterior space attached to the building
- 12 m²
- External storage space
- 12 m²
- Plot size
- 152 m²
- Volume in cubic meters
- 216 m³
Layout
- Number of rooms
- 3 rooms (2 bedrooms)
- Number of bath rooms
- 1 bathroom and 1 separate toilet
- Bathroom facilities
- Walk-in shower, steam cabin, sink, and washstand
- Number of stories
- 1 story and an attic
- Facilities
- Outdoor awning, skylight, passive ventilation system, flue, and TV via cable
Energy
- Energy label
- Insulation
- Double glazing and energy efficient window
- Heating
- CH boiler
- Hot water
- CH boiler
- CH boiler
- Intergas HRE 24/18 combi-ketel (gas-fired combination boiler from 2011, in ownership)
Cadastral data
- BURUM A 1379
- Cadastral map
- Area
- 152 m²
- Ownership situation
- Full ownership
Exterior space
- Location
- Alongside park, alongside a quiet road, sheltered location, in centre, in residential district and rural
- Garden
- Back garden and front garden
- Back garden
- 57 m² (9.00 metre deep and 6.35 metre wide)
- Garden location
- Located at the north
Storage space
- Shed / storage
- Detached wooden storage
- Facilities
- Electricity
- Insulation
- No insulation
Parking
- Type of parking facilities
- Public parking
Photos 29
© 2001-2025 funda




























