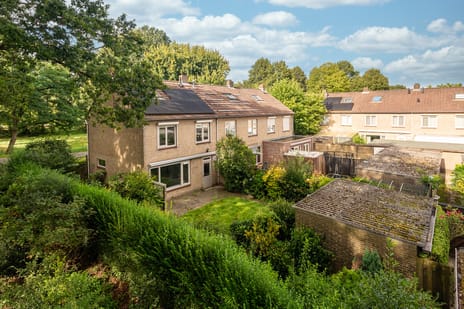This house on Funda: https://www.funda.nl/en/detail/koop/verkocht/oss/huis-de-meesterstraat-1/43609562/

Description
Deze ruime hoekwoning op royaal perceel ligt in een rustige woonomgeving in Oss en is ideaal voor gezinnen. Met scholen, kinderopvang en diverse winkelcentra in de directe omgeving, woon je hier op een zeer praktische locatie. Ook voor ontspanning en recreatie ben je hier op de juiste plek, met de nabijheid van speeltuin Elckerlyc, de kinderboerderij en het fraaie Elzeneindpark.
Bij binnenkomst in de woning ervaar je direct de praktische indeling en de lichte ruimtes. De woonkamer is ruim en voorzien van veel lichtinval, terwijl de keuken de nodige basisvoorzieningen biedt. De tuin op het zuiden zorgt voor heerlijke zonuren, en er is een stenen berging met stroom voor extra opbergruimte.
Pluspunten
+ Hoekwoning met veel tuin en privacy.
+ Tuin op het zuiden met achterom en stenen berging met stroom.
+ Gelegen nabij station Oss West, scholen, kinderopvang en winkelcentra De Ruwert en De Heihoek.
+ Kindvriendelijke omgeving met speeltuin Elckerlyc en kinderboerderij in de buurt.
+ Dak nageïsoleerd en Velux dakraam aanwezig.
+ Voorzien van HR++ glas (2012) en 10 zonnepanelen met omvormer (2021).
+ Rolluiken aan de achterzijde voor extra comfort.
+ Intergas HR-ketel (2021) voor energiezuinig wonen.
Bijzonderheden
+ Energielabel C.
+ HR++ glas en dakisolatie.
+ Stenen berging met stroom en achterom.
+ Gelegen in een rustige en kindvriendelijke wijk.
+ Project notaris Phinkse Philips Huberts Notarissen.
+ Anti speculatiebeding van toepassing.
Aanvaarding
In nader overleg.
Features
Transfer of ownership
- Last asking price
- € 360,000 kosten koper
- Asking price per m²
- € 3,025
- Status
- Sold
Construction
- Kind of house
- Single-family home, corner house
- Building type
- Resale property
- Year of construction
- 1968
- Specific
- Renovation project
- Type of roof
- Gable roof covered with roof tiles
Surface areas and volume
- Areas
- Living area
- 119 m²
- Plot size
- 274 m²
- Volume in cubic meters
- 431 m³
Layout
- Number of rooms
- 5 rooms (4 bedrooms)
- Number of bath rooms
- 1 bathroom and 1 separate toilet
- Bathroom facilities
- Bath, toilet, and sink
- Number of stories
- 3 stories
- Facilities
- Skylight and solar panels
Energy
- Energy label
- Insulation
- Roof insulation and double glazing
- Heating
- CH boiler
- Hot water
- CH boiler
- CH boiler
- Intergas (gas-fired combination boiler from 2021)
Cadastral data
- OSS L 4615
- Cadastral map
- Area
- 274 m²
- Ownership situation
- Full ownership
Exterior space
- Location
- Alongside a quiet road and in residential district
- Garden
- Back garden and front garden
- Back garden
- 142 m² (13.76 metre deep and 10.29 metre wide)
- Garden location
- Located at the south
Storage space
- Shed / storage
- Detached brick storage
- Facilities
- Electricity
Parking
- Type of parking facilities
- Public parking
Photos 29
© 2001-2025 funda




























