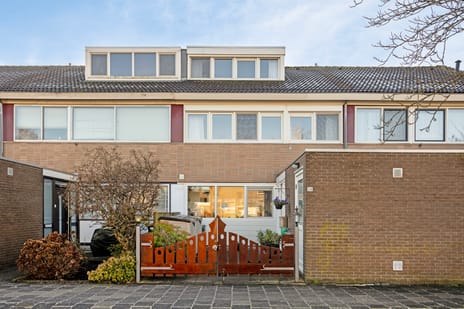
Description
JAS OPHANGEN EN KLAAR !!!!!!
Op zoek naar een Energiezuinige Eengezinswoning waar u niet veel aan hoeft te doen en uitermate geschikt voor een groot gezin.
Grotendeels gerenoveerde royale eengezinswoning met Energielabel A, een inhoud van ruim 600 m3 en een woonoppervlakte van bijna 170 m2 en gelegen op een rustige en kindvriendelijke locatie in de zeer gewilde en ruim opgezette woonwijk Overwhere II .
De woning met een breedte van 6 meter is geheel v.v. kunststof kozijnen, 2 grote dakkapellen met rolluiken, luxe keuken en badkamer, veel gestucte wanden en plafonds, vernieuwd elektra en nog veel meer.....
Het kenmerk van deze woningen in de wijk is grote afmetingen, grote glasoppervlakken, alle voorzieningen zoals winkelcentrum, scholen, openbaar vervoer en uitvalswegen zijn in de nabijheid, voldoende parkeergelegenheid en veel ruimte en groen.
Indeling:
Begane grond: zijentree, vergrote hal met uitgebreide meterkast, trapopgang, toilet, royale en lichte tuingerichte woonkamer met openhaard en 2 x 2 openslaande kunststof tuindeuren (naar de zonnige achtertuin gelegen op het zuiden) en aan de voorzijde een luxe U vormige keuken v.v. diverse inbouwapparatuur waaronder een grote koelkast, een grote vriezer, vaatwasser, een inductie kookplaat, combi magnetron en stoomoven. Tevens aan de voorzijde een aangebouwde stenen berging (tiptop uitgevoerd) waarbij de voortuin afgesloten kan worden met een eikenhouten hek met stalen frame en verlichting.
1e verdieping: 3 royale slaapkamers waarvan de ouderslaapkamer een eigen inloopkast heeft en een luxe badkamer met ruime inloopdouche, wastafelmeubel en hangend toilet.
2e verdieping: voorzolder met wasopstelling en CV ketel en 2 royale slaapkamers beide v.v. een kunststof dakkapel met rolluiken.
Bijzonderheden:
- Energielabel A
- 5 zonnepanelen
- Aanvaarding in overleg
- Perceelgrootte 156 m2 eigen grond
- heerlijke zonnige tuin op het zuiden
Features
Transfer of ownership
- Last asking price
- € 489,000 kosten koper
- Asking price per m²
- € 2,911
- Status
- Sold
Construction
- Kind of house
- Single-family home, row house
- Building type
- Resale property
- Year of construction
- 1973
- Type of roof
- Gable roof covered with asphalt roofing and roof tiles
Surface areas and volume
- Areas
- Living area
- 168 m²
- Other space inside the building
- 7 m²
- External storage space
- 3 m²
- Plot size
- 156 m²
- Volume in cubic meters
- 619 m³
Layout
- Number of rooms
- 6 rooms (5 bedrooms)
- Number of bath rooms
- 1 bathroom and 1 separate toilet
- Bathroom facilities
- Walk-in shower, toilet, and washstand
- Number of stories
- 3 stories
- Facilities
- Outdoor awning, mechanical ventilation, rolldown shutters, and solar panels
Energy
- Energy label
- Insulation
- Completely insulated
- Heating
- CH boiler
- Hot water
- CH boiler
- CH boiler
- Intergas (gas-fired combination boiler from 2021, to rent)
Cadastral data
- PURMEREND D 3783
- Cadastral map
- Area
- 156 m²
- Ownership situation
- Full ownership
Exterior space
- Location
- Alongside a quiet road and in residential district
- Garden
- Back garden and front garden
- Back garden
- 48 m² (8.00 metre deep and 6.00 metre wide)
- Garden location
- Located at the southwest with rear access
Storage space
- Shed / storage
- Attached brick storage
- Facilities
- Electricity
Photos 49
© 2001-2025 funda
















































