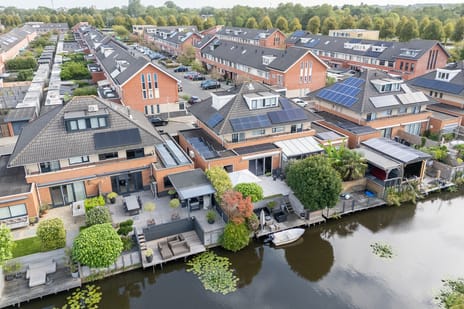This house on Funda: https://www.funda.nl/en/detail/koop/verkocht/purmerend/huis-gangeslaan-168/43770167/

Description
And sometimes... everything just falls into place!
Discover this perfectly maintained, charming semi-detached home with a characteristic 1930s charm, situated by the water in the beloved Weidevenne neighborhood. Located on a quiet street and boasting a generous rear extension, the house offers a beautiful, spacious living room of approximately 50 m², with a playful division between the living and dining areas. Thanks to the many windows, the space enjoys plenty of natural light, and the French doors leading to the sunny backyard complete the picture.
The spacious entrance leads to a modern, luxuriously tiled toilet with floating sanitary ware. The living room features a cozy open fireplace, a beautiful wooden floor, and sleekly plastered walls, creating a warm and luxurious atmosphere. At the front of the house is the luxuriously equipped L-shaped open kitchen, complete with all necessary built-in appliances. The cozy bay window with breakfast bar gives the kitchen a lovely, inviting ambiance.
The attached garage is accessible from inside the home and, with an insulated electric roller door and a pedestrian door, offers countless possibilities.
On the first floor, you'll find three spacious bedrooms, with the "master bedroom" offering access to a charming balcony. The ultra-luxurious bathroom is a true wellness oasis, complete with a whirlpool bath, double sink, floating toilet, and separate shower. Enjoy the ultimate comfort of watching your favorite TV shows from your whirlpool bath!
Via the fixed staircase, you reach the second floor, where an additional beautiful living space has been created, complete with a dormer window, built-in wardrobes, and a playful layout. This home not only offers plenty of space but also the convenience of modern living: built in 1999, fully insulated, equipped with district heating, and no less than 24 solar panels.
The south-facing garden is beautifully landscaped and offers plenty of privacy due to its location with no direct rear neighbors. Enjoy outdoor living on the large sun terrace or at your own dock by the water. Park two cars on your own property and be amazed by the freedom and greenery around you.
Found your dream home? Schedule a non-binding appointment now and experience it for yourself. We've already fallen in love—soon, you will too!
Features
Transfer of ownership
- Last asking price
- € 725,000 kosten koper
- Asking price per m²
- € 4,966
- Status
- Sold
Construction
- Kind of house
- Mansion, double house
- Building type
- Resale property
- Year of construction
- 1999
- Type of roof
- Gable roof
Surface areas and volume
- Areas
- Living area
- 146 m²
- Other space inside the building
- 18 m²
- Exterior space attached to the building
- 5 m²
- Plot size
- 241 m²
- Volume in cubic meters
- 570 m³
Layout
- Number of rooms
- 5 rooms (4 bedrooms)
- Number of bath rooms
- 1 bathroom and 1 separate toilet
- Bathroom facilities
- Shower, double sink, bath, and toilet
- Number of stories
- 3 stories
- Facilities
- Mechanical ventilation
Energy
- Energy label
- Insulation
- Completely insulated
- Heating
- District heating
- Hot water
- District heating
Cadastral data
- PURMEREND N 1705
- Cadastral map
- Area
- 241 m²
- Ownership situation
- Full ownership
Exterior space
- Location
- Alongside waterfront, sheltered location and in residential district
- Garden
- Back garden and front garden
- Back garden
- 69 m² (7.27 metre deep and 9.53 metre wide)
- Garden location
- Located at the southwest
- Balcony/roof terrace
- Balcony present
Garage
- Type of garage
- Attached brick garage
- Capacity
- 1 car
- Facilities
- Electricity
Parking
- Type of parking facilities
- Parking on private property
Photos 44
© 2001-2025 funda











































