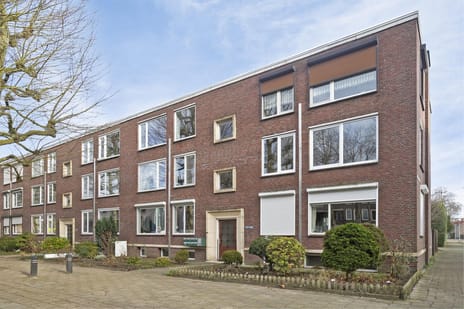
Description
Leuk wonen in Weert, dan zit je hier goed! Dit starters appartement aan de Sint Jozefslaan heeft een lichte woonkamer, aparte keuken, 2 slaapkamers, badkamer en apart toilet. In het souterrain heeft dit appartement nog een ruime berging.
Dit appartement ligt in een mooie groene laan in de wijk Keent, op loopafstand van het centrum, winkels en het station. In een complex van 18 appartementen ligt deze woning op de 2e verdieping in de hoek.
Indeling:
Vanuit de centrale trappenhal kom je door de voordeur binnen in de entreehal welke toegang geeft tot alle kamers en de meterkast. De ruime en lichte woonkamer is meteen uitnodigend, vanuit hier heb je uitzicht op de Sint Jozefslaan en de Louis Beerenbrouckstraat. Tegenover de entree van woonkamer ligt de keuken welke in eind 2021 helemaal vernieuwd is. De keuken heeft een inbouw oven, gasfornuis en afzuigkap. Vanuit de keuken kan het knusse balkon betreden worden. De 2 slaapkamers en het aparte toilet zijn ook vanaf de hal toegankelijk. De badkamer met inloopdouche en wastafel grenzen aan de grootste slaapkamer van 10m2.
Met een woonoppervlakte van circa 59m2, balkon van circa 3m2 en berging van circa 10m2 is dit appartement perfect voor starters.
Bijzonderheden:
- Gelegen op de hoek
- 2 slaapkamers
- aparte keuken
- Nieuwe airco's (oktober 2023)
- Nieuwere keuken (november 2021)
- kunststof kozijnen met HR++ beglazing
- centrale ligging
- gratis parkeren
- €150,28 servicekosten per maand
Features
Transfer of ownership
- Last asking price
- € 200,000 kosten koper
- Asking price per m²
- € 3,390
- Status
- Sold
- VVE (Owners Association) contribution
- € 150.00 per month
Construction
- Type apartment
- Apartment with shared street entrance (apartment)
- Building type
- Resale property
- Year of construction
- 1954
- Type of roof
- Flat roof covered with asphalt roofing
Surface areas and volume
- Areas
- Living area
- 59 m²
- Exterior space attached to the building
- 3 m²
- External storage space
- 10 m²
- Volume in cubic meters
- 194 m³
Layout
- Number of rooms
- 4 rooms (2 bedrooms)
- Number of bath rooms
- 1 bathroom
- Bathroom facilities
- Shower and sink
- Number of stories
- 1 story
- Located at
- 2nd floor
- Facilities
- Air conditioning, optical fibre, and passive ventilation system
Energy
- Energy label
- Insulation
- Double glazing
- Heating
- Gas heaters
- Hot water
- Gas water heater
Cadastral data
- WEERT R 2947
- Cadastral map
- Ownership situation
- Full ownership
Exterior space
- Location
- Alongside busy road and in residential district
- Balcony/roof terrace
- Balcony present
Storage space
- Shed / storage
- Built-in
- Facilities
- Electricity
Parking
- Type of parking facilities
- Public parking
VVE (Owners Association) checklist
- Registration with KvK
- Yes
- Annual meeting
- Yes
- Periodic contribution
- Yes (€ 150.00 per month)
- Reserve fund present
- Yes
- Maintenance plan
- Yes
- Building insurance
- Yes
Photos 32
© 2001-2025 funda































