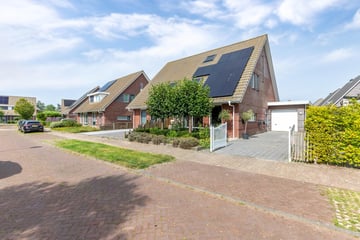
Description
Jouw Keuningstrjitte 11, Workum
Highlights van de woning:
- Bouwjaar: 2005
- Energielabel: A+
- Instap klaar
- Vier slaapkamers
- Betonnen begane grond vloer
- Houten kozijnen
- Vaste trap naar zolder
- 16 zonnepanelen
- Ruime oprit
Deze moderne twee-onder-een-kapwoning aan de Jouw Keuningstrjitte 11 in Workum is helemaal klaar voor nieuwe bewoners! Het huis, gebouwd in 2005, is ruim en ideaal voor zowel starters als ouderen die compacter willen wonen. Met een perceel van 291 m², vier slaapkamers, en een energielabel A+, biedt deze woning alle comfort. De achtertuin is gunstig gelegen op het noordoosten.
De woning ligt op loop- en fietsafstand van het gezellige centrum van Workum. Het huis is houtskelet gebouwd met betonnen vloeren op de begane grond en hardhouten kozijnen. De woning is volledig voorzien van dubbele beglazing.
Indeling:
Op de begane grond betreed je de woning via de hal, waar je de meterkast, het toilet en de toegang tot de woonkamer vindt. De ruime woonkamer loopt over in een open keuken met bijkeuken en een deur naar de tuin. In de bijkeuken zijn de aansluitingen voor de wasmachine en droger.
De eerste verdieping heeft een overloop, drie slaapkamers, en een moderne badkamer met wastafelmeubel, toilet en een ligbad met douche. De zolder is bereikbaar via een vaste trap en kan dienen als bergruimte, extra slaapkamer, of hobbyruimte.
Tuin:
Rondom de woning ligt een royale voor- en achtertuin. De beschutte en knusse achtertuin biedt veel privacy. Dankzij de gunstige ligging van de woning geniet je de hele dag van de zon – ideaal voor zonaanbidders!
De woning ligt in een rustige, kindvriendelijke buurt met alleen bestemmingsverkeer. Het centrum van Workum, een van de Friese Elfsteden, is makkelijk te bereiken met de fiets of te voet, en biedt volop voorzieningen.
Interesse?
Plan een bezichtiging via telefoon, e-mail of WhatsApp.
Features
Transfer of ownership
- Last asking price
- € 425,000 kosten koper
- Asking price per m²
- € 2,656
- Status
- Sold
Construction
- Kind of house
- Single-family home, double house
- Building type
- Resale property
- Year of construction
- 2005
- Type of roof
- Gable roof covered with roof tiles
Surface areas and volume
- Areas
- Living area
- 160 m²
- Other space inside the building
- 22 m²
- External storage space
- 12 m²
- Plot size
- 291 m²
- Volume in cubic meters
- 572 m³
Layout
- Number of rooms
- 4 rooms (4 bedrooms)
- Number of stories
- 3 stories
Energy
- Energy label
- Heating
- CH boiler and hot air heating
- Hot water
- CH boiler
- CH boiler
- HR-107 (gas-fired combination boiler from 2005, in ownership)
Cadastral data
- SÚDWEST-FRYSLÂN G 1057
- Cadastral map
- Area
- 291 m²
- Ownership situation
- Full ownership
Exterior space
- Garden
- Surrounded by garden
Garage
- Type of garage
- Attached brick garage
- Capacity
- 1 car
- Facilities
- Electrical door, electricity and running water
Parking
- Type of parking facilities
- Parking on private property
Photos 48
© 2001-2025 funda















































