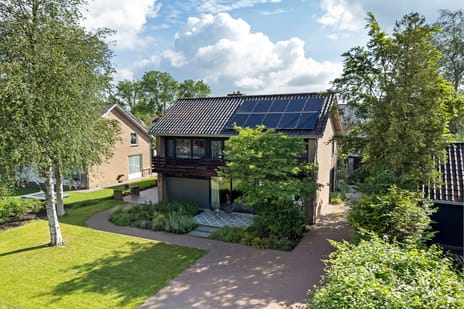
Description
HEERLIJK VRIJSTAAND WONEN | 215 M² WOONOPPERVLAK | FRAAIE KEUKEN EN SANITAIR | 5 SLAAPKAMERS | ENERGIELABEL B
Op een mooie plek in Zuidhorn staat deze volledig gemoderniseerde vrijstaande woning. Het is mooi en rustig gelegen op een perceel van 624 m² en heeft een heerlijk zonnige tuin. Het valt op hoe licht het huis is en hoe praktisch de woning is ingedeeld. De woning is in de afgelopen jaren grondig aangepakt en verduurzaamd. Hierdoor is er een comfortabele, ruime en lichte woning gecreëerd. Er is volop ruimte voor gezin, werken of hobby's.
W C de Withstraat 6, Zuidhorn
INDELING
Begane grond: entree, hal met trapopgang en toilet. Ruime woonkamer met vloerverwarming, open haard en vensters tot aan de grond, totaal ca. 50 m² met schuifpui naar de tuin. Luxe, moderne woonkeuken van 35 m². Diverse inbouwapparatuur, zoals o.a. inductiefornuis met oven van SMEG, koelkast, vriezer en vaatwasser. Naast de keuken vind je de gezellige eetkamer van 23 m². Ideaal voor gezellige avonden of voor rust tijdens de hectiek in de ochtend. Aan de achterzijde is nog een aparte kamer, die thans in gebruik is als gameroom van 10 m². Tot slot op deze verdieping, een bijkeuken met keukenblok en witgoedopstelling en doorgang naar de tuin.
Eerste verdieping: Drie slaapkamers van respectievelijk 9, 14 en 21 m², de badkamer is voorzien van vloerverwarming, een wastafelmeubel, ligbad, inloopdouche en een wandcloset.
Tweede verdieping: overloop, berging en slaapkamer 8 m²
BUITEN
De tuin rondom de woning is fraai aan gelegd met diverse zon terrassen en plekken om te spelen. Totaal ca. 624 m² oppervlakte. Vrijstaande stenen berging van 20 m²
BIJZONDERHEDEN WOONHUIS
- Gebouwd in 1972; Gerenoveerd in 2020;
- Woonoppervlakte 215 m²; schuur 20 m²;
- Door de jaren heen grondig gemoderniseerd;
- Volledig voorzien van HR++ beglazing;
- Heerlijk comfortabel, vrijstaand wonen op rustige plek
- Verwarmd middels CV en eigen Intergas CW5 HR-ketel (2020, eigendom), houtkachel, vloerverwarming en radiatoren.
BIJZONDERHEDEN OMGEVING
- Zuidhorn is een gezellig dorp met veel voorzieningen;
- Zuidhorn heeft 5 basisscholen in de buurt;
- Supermarkten op minder dan 1 km afstand
- Goede OV-verbindingen. Zuidhorn heeft een eigen station.
Vraagprijs € 595.000,-
Features
Transfer of ownership
- Last asking price
- € 595,000 kosten koper
- Asking price per m²
- € 2,767
- Status
- Sold
Construction
- Kind of house
- Single-family home, detached residential property
- Building type
- Resale property
- Year of construction
- 1972
- Specific
- Partly furnished with carpets and curtains
- Type of roof
- Combination roof covered with asphalt roofing and roof tiles
Surface areas and volume
- Areas
- Living area
- 215 m²
- Exterior space attached to the building
- 12 m²
- External storage space
- 20 m²
- Plot size
- 624 m²
- Volume in cubic meters
- 768 m³
Layout
- Number of rooms
- 6 rooms (5 bedrooms)
- Number of bath rooms
- 1 separate toilet
- Number of stories
- 3 stories
Energy
- Energy label
- Insulation
- Roof insulation, double glazing, energy efficient window, insulated walls and floor insulation
- Heating
- CH boiler, fireplace and partial floor heating
- Hot water
- CH boiler
- CH boiler
- Intergas HRe 36/30 cw 5 (gas-fired combination boiler from 2020, in ownership)
Cadastral data
- ZUIDHORN F 2810
- Cadastral map
- Area
- 624 m²
- Ownership situation
- Full ownership
Exterior space
- Location
- Alongside a quiet road, sheltered location and in residential district
- Garden
- Surrounded by garden
Garage
- Type of garage
- Detached brick garage
- Capacity
- 1 car
- Facilities
- Electricity
Parking
- Type of parking facilities
- Parking on private property
Photos 61
© 2001-2025 funda




























































