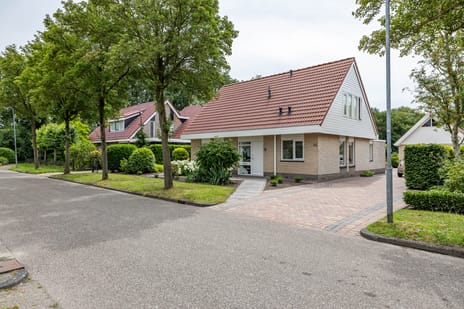This house on Funda: https://www.funda.nl/en/detail/koop/verkocht/zuidlaren/huis-t-gebint-46/43693094/

Description
Op een prachtige locatie gelegen met vrij uitzicht over de landerijen royale goed onderhouden vrijstaande woning met vrijstaande garage. Deze ruime vrijstaande woning beschikt over 149 m² woonoppervlak, vrijstaande garage met ruimte voor twee auto's en een zolder, 4 slaapkamers, royale woonkamer en woonkeuken van totaal 70 m2 en 7 zonnepanelen. De grote gezinswoning is subliem gelegen aan de rand van de woonwijk met vanuit de woonkamer en woonkeuken fantastisch uitzicht. Woonwijk de Zuid-es is een kindvriendelijke woonwijk met in de directe nabijheid natuur, scholen, sportcomplexen en een supermarkt. Het centrum van Zuidlaren met alle voorzieningen is op een aantal fietsminuten verderop gelegen. Daarnaast is Zuidlaren centraal gelegen met directe uitvalswegen naar Groningen en Assen.
Begane grond:
Entree hal met toilet, entree naar de royale lichte woonkamer en woonkeuken van ca. 70 m² voorzien van gashaard en openslaande deuren naar de achtertuin. De woonkeuken is voorzien van vaatwasser, oven, magnetron, inductiekookplaat, afzuigkap en koelkast. Entree naar de bijkeuken met ruimte voor wasmachine en droger die keurig weggewerkt zijn in een vaste kast.
1e verdieping:
Via de hal gaat u d.m.v een vaste trap naar de verdieping waar zich een overloop bevindt met vier mooie praktische slaapkamers (ca. 16, 12, 12 en 11 m2). De badkamer is ruim en heeft een toilet, douche, ligbad en dubbele wastafel. Daarnaast is er op de verdieping een vaste kast die bereikbaar is vanaf de overloop.
2e Verdieping:
Middels vlizotrap bereikbare zolderberging.
Tuin
Tuin is rondom de woning en de achtertuin biedt veel privacy en een heerlijk uitzicht. De woning beschikt over een royale oprit met ruimte voor meerdere auto's.
Garage
De geïsoleerde vrijstaande stenen garage van 37 m2 heeft ruimte voor twee auto's en beschikt over een royale zolder en een automatische deur.
Bijzonderheden:
- Energielabel B, 7 zonnepanelen en een gashaard;
- Super goed onderhouden woning;
- Veel vrijheid en privacy in de tuin;
- Uitsluitend bestemmingsverkeer;
- Ruime en gezellige woonkamer en woonkeuken;
- Schilderwerk recent gedaan;
- Parkeergelegenheid op eigen terrein;
- Vrijstaande garage.
Features
Transfer of ownership
- Last asking price
- € 625,000 kosten koper
- Asking price per m²
- € 4,195
- Status
- Sold
Construction
- Kind of house
- Single-family home, detached residential property
- Building type
- Resale property
- Year of construction
- 1992
- Type of roof
- Gable roof covered with roof tiles
Surface areas and volume
- Areas
- Living area
- 149 m²
- Other space inside the building
- 3 m²
- External storage space
- 49 m²
- Plot size
- 600 m²
- Volume in cubic meters
- 563 m³
Layout
- Number of rooms
- 5 rooms (4 bedrooms)
- Number of bath rooms
- 1 bathroom and 1 separate toilet
- Bathroom facilities
- Shower, double sink, bath, and toilet
- Number of stories
- 2 stories and an attic
- Facilities
- Solar panels
Energy
- Energy label
- Insulation
- Roof insulation, double glazing, insulated walls and floor insulation
- Heating
- CH boiler
- Hot water
- CH boiler
- CH boiler
- Gas-fired combination boiler from 2011, in ownership
Cadastral data
- ZUIDLAREN M 1200
- Cadastral map
- Area
- 600 m²
- Ownership situation
- Full ownership
Exterior space
- Location
- In residential district
- Garden
- Back garden, surrounded by garden, front garden and side garden
- Back garden
- 300 m² (15.00 metre deep and 20.00 metre wide)
- Garden location
- Located at the southwest with rear access
Garage
- Type of garage
- Detached brick garage
- Capacity
- 2 cars
- Facilities
- Loft
Parking
- Type of parking facilities
- Parking on private property
Photos 80
© 2001-2025 funda















































































