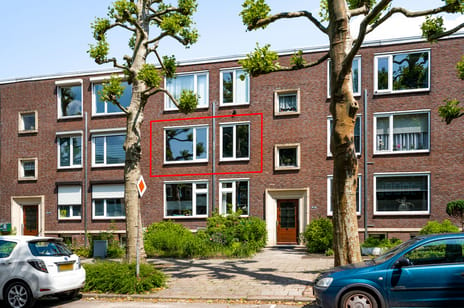This house on Funda: https://www.funda.nl/en/detail/koop/weert/appartement-sint-jozefslaan-183/43069622/

Description
Looking for a move-in ready and charming apartment in a great location in Weert? This is your chance!
This well-maintained 1-bedroom apartment is located on the second floor of a small-scale complex. It features a cozy living room, modern kitchen, private balcony, and a spacious storage room of approx. 10 m² in the basement.
Ground floor
Central entrance with intercom system and mailboxes. From the main hall, you have access to the basement with the private storage room and the staircase leading to the apartments.
Apartment layout
You enter through a neat hallway (4.7 m²) with a utility meter cabinet and access to almost all rooms in the apartment. There is a partially tiled toilet room with a wall-hung toilet.
The bright living room (approx. 24.3 m²) is a real eye-catcher, with large windows allowing in plenty of natural light. The space is cleverly laid out, with room for a comfortable seating area and a dining table. Thanks to the neutral finish, you can immediately make it your own. The entire apartment features a laminate floor and plastered walls and ceilings (except for the kitchen and bathroom).
The kitchen (approx. 4.8 m²) is practically arranged and equipped with a gas hob, electric oven, extractor hood, dishwasher, and a door to the balcony. Perfect for letting in some fresh air in the morning or enjoying the green view.
From the kitchen, you have access to the compact, fully tiled bathroom (approx. 1.2 m²) with a shower and washbasin. The bedroom (approx. 10.2 m²) is spacious enough for a double bed and a large wardrobe.
Balcony
The balcony (approx. 2 m²) is small but pleasant and offers a view of the greenery at the rear—perfect for your morning coffee or a quiet moment at the end of the day. There's also a built-in wall cabinet housing the central heating system and connections for a washing machine.
Storage room
The apartment includes a private storage room in the basement of approx. 10 m², ideal for your bicycle, tools, or extra storage. The storage room is equipped with electricity.
Additional features
• The apartment is fully fitted with plastic window frames and HR glass (high-efficiency glazing);
• Monthly service charges: € 124;
• Free public parking available in front of the building;
• Supermarkets, the train station, schools, and the city center of Weert are all just a short distance away.
Features
Transfer of ownership
- Last asking price
- € 220,000 kosten koper
- Asking price per m²
- € 4,490
- Status
- Sold
- VVE (Owners Association) contribution
- € 124.00 per month
Construction
- Type apartment
- Apartment with shared street entrance (apartment)
- Building type
- Resale property
- Year of construction
- 1954
- Type of roof
- Flat roof covered with asphalt roofing
Surface areas and volume
- Areas
- Living area
- 49 m²
- Other space inside the building
- 1 m²
- Exterior space attached to the building
- 2 m²
- External storage space
- 10 m²
- Volume in cubic meters
- 164 m³
Layout
- Number of rooms
- 3 rooms (1 bedroom)
- Number of bath rooms
- 1 bathroom and 1 separate toilet
- Bathroom facilities
- Shower, sink, and washstand
- Number of stories
- 1 story and a basement
- Located at
- 3rd floor
- Facilities
- Optical fibre, passive ventilation system, and TV via cable
Energy
- Energy label
- Insulation
- Roof insulation and energy efficient window
- Heating
- CH boiler
- Hot water
- CH boiler
- CH boiler
- Valliant (gas-fired combination boiler from 2007, in ownership)
Cadastral data
- WEERT R 2947
- Cadastral map
- Ownership situation
- Full ownership
Exterior space
- Location
- Outside the built-up area, in residential district and unobstructed view
Storage space
- Shed / storage
- Built-in
- Facilities
- Electricity
Parking
- Type of parking facilities
- Public parking
VVE (Owners Association) checklist
- Registration with KvK
- Yes
- Annual meeting
- Yes
- Periodic contribution
- Yes (€ 124.00 per month)
- Reserve fund present
- Yes
- Maintenance plan
- Yes
- Building insurance
- Yes
Photos 20
© 2001-2025 funda



















