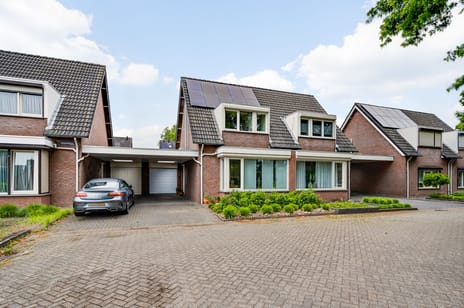This house on Funda: https://www.funda.nl/en/detail/koop/weert/huis-leliestraat-15/43943669/

Description
Goed onderhouden en verrassend ruime twee-onder-een-kapwoning. Binnen geniet je van een uitgebouwde keuken, een gezellige tuinkamer én een royale leefruimte met vloerverwarming.
Begane grond:
Binnenkomst in de hal met moderne toiletruimte, meterkast en trapopgang.
De woonkamer is sfeervol én praktisch met een houtlook tegelvloer, comfortabele vloerverwarming en aan de voorzijde een fantastische erker met vrij zicht.
Via een speelse boog kom je in de uitgebouwde keuken. Ook hier ligt dezelfde tegelvloer met vloerverwarming. De keuken is verder voorzien van een gaskookplaat (krachtstroom aanwezig), afzuigkap, gootsteen en vaatwasser.
Aansluitend toegang tot de tuinkamer, ideaal als extra leefruimte of werkplek. Aluminium schuifpui naar de zonnige, gezellige achtertuin.
Verdieping:
Overloop met toegang tot drie slaapkamers, waaronder een ruime master bedroom aan de achterzijde met dubbele deuren en een Frans balkon. De twee slaapkamers aan de voorzijde zijn voorzien van een dakkapel en rolluiken.
De badkamer is praktisch én compleet: ligbad, aparte douchehoek, tweede toilet, wastafelmeubel en dakraam zorgen voor comfort en daglicht.
Zolderverdieping:
Vaste trap naar de tweede verdieping. Hier bevindt zich de royale vierde slaapkamer met dakvenster en diverse inbouwkasten.
Ben je op zoek naar een instapklare, ruime gezinswoning op een mooie plek? Dan is dit echt een kans die je niet wilt missen. Maak snel een afspraak voor een bezichtiging – we laten je deze woning graag live ervaren!
Features
Transfer of ownership
- Asking price
- € 375,000 kosten koper
- Asking price per m²
- € 3,289
- Listed since
- Status
- Sold under reservation
- Acceptance
- Available in consultation
Construction
- Kind of house
- Single-family home, linked semi-detached residential property
- Building type
- Resale property
- Year of construction
- 1986
- Type of roof
- Gable roof covered with roof tiles
Surface areas and volume
- Areas
- Living area
- 114 m²
- Other space inside the building
- 16 m²
- Exterior space attached to the building
- 20 m²
- Plot size
- 200 m²
- Volume in cubic meters
- 465 m³
Layout
- Number of rooms
- 5 rooms (4 bedrooms)
- Number of bath rooms
- 1 bathroom and 1 separate toilet
- Bathroom facilities
- Shower, bath, toilet, and sink
- Number of stories
- 3 stories
- Facilities
- Skylight, rolldown shutters, TV via cable, and solar panels
Energy
- Energy label
- Insulation
- Insulated walls
- Heating
- CH boiler and partial floor heating
- Hot water
- CH boiler
Cadastral data
- WEERT N 4143
- Cadastral map
- Area
- 200 m²
- Ownership situation
- Full ownership
Exterior space
- Garden
- Back garden and front garden
- Back garden
- 53 m² (7.00 metre deep and 7.94 metre wide)
- Garden location
- Located at the north
Garage
- Type of garage
- Built-in
- Capacity
- 1 car
- Facilities
- Electricity
Parking
- Type of parking facilities
- Parking on private property and public parking
Photos 31
Floorplans 3
© 2001-2025 funda

































