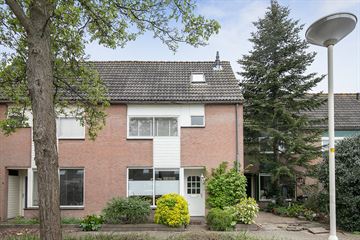This house on Funda: https://www.funda.nl/en/detail/koop/zoetermeer/huis-hulstpark-5/43440003/

Description
Hulstpark 5, 2724 HZ Zoetermeer
Algemeen
Uitstekend onderhouden vijfkamer eengezinswoning met diepe en zonnige tuin met achterom naar speelveld, recent vernieuwde schuifpui en vrije ligging aan de achterzijde. De woning is gelegen op korte afstand van wijkwinkelcentrum, Randstadrailstation, scholen en uitvalswegen.
Indeling
Voortuin, entree, hal, meterkast (5 gr, aardlek), gedateerde, doch functionele toiletruimte met duobloc en fonteintje.
Doorzonwoonkamer met recent vernieuwde schuifpui naar de tuin.
Uitgebouwde keuken v.v. vaatwasser, spoelbak, gaskookplaat, magnetron en afzuigscherm.
1e verdieping
Overloop, drie slaapkamers, badkamer met bad/douche, wastafel, handdoekenradiator en vrijhangend toilet.
2e verdieping
Overloop met dakvenster, opstelplaats cv-toestel (Remeha 2012), slaapkamer. Diverse bergruimtes achter knieschotten.
De diepe tuin is maar liefst zo’n 18,5 m1 diep en is gelegen op het westen (middag- en avondzon). Vrije ligging aan de achterzijde aan een speelveld.
Houten tuinschuur.
Bijzonderheden
- Bouwjaar 1981, woonoppervlakte 113 m2, inhoud 405 m3, perceeloppervlakte 172 m2;
- Begane grond v.v. parketvloeren, slaapverdiepingen v.v. laminaatvloeren;
- Koopakte model NVM 2023 met toevoeging asbest- en ouderdomsclausule en niet-bewoningsclausule.
Aanvaarding in overleg, kan desgewenst op korte termijn.
Interesse in dit huis? Schakel direct uw eigen NVM-aankoopmakelaar in. Uw NVM-aankoopmakelaar komt op voor uw belang en bespaart u tijd, geld en zorgen. Adressen van collega NVM-aankoopmakelaars in Haaglanden vindt u op Funda.
Features
Transfer of ownership
- Last asking price
- € 425,000 kosten koper
- Asking price per m²
- € 3,761
- Status
- Sold
Construction
- Kind of house
- Single-family home, semi-detached residential property
- Building type
- Resale property
- Year of construction
- 1981
- Specific
- With carpets and curtains
- Type of roof
- Gable roof covered with roof tiles
Surface areas and volume
- Areas
- Living area
- 113 m²
- Exterior space attached to the building
- 1 m²
- External storage space
- 6 m²
- Plot size
- 172 m²
- Volume in cubic meters
- 405 m³
Layout
- Number of rooms
- 5 rooms (4 bedrooms)
- Number of bath rooms
- 1 bathroom and 1 separate toilet
- Bathroom facilities
- Bath, toilet, and sink
- Number of stories
- 3 stories
- Facilities
- TV via cable
Energy
- Energy label
- Insulation
- Roof insulation, partly double glazed, insulated walls and floor insulation
- Heating
- CH boiler
- Hot water
- CH boiler
- CH boiler
- Remeha (gas-fired combination boiler from 2012, in ownership)
Cadastral data
- ZEGWAARD B 4199
- Cadastral map
- Area
- 172 m²
- Ownership situation
- Full ownership
Exterior space
- Location
- Alongside a quiet road, in residential district and unobstructed view
- Garden
- Back garden and front garden
- Back garden
- 110 m² (18.50 metre deep and 6.25 metre wide)
- Garden location
- Located at the west with rear access
Storage space
- Shed / storage
- Attached wooden storage
Parking
- Type of parking facilities
- Public parking
Photos 49
© 2001-2025 funda
















































