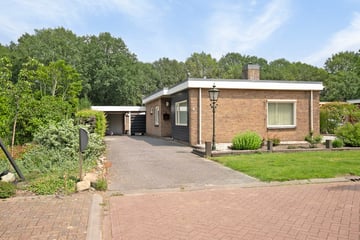This house on Funda: https://www.funda.nl/en/detail/koop/zuidlaren/huis-eltinge-5/43667029/

Description
Aan de rand van het dorp gelegen vrijstaande bungalow met stenen garage, carport, houten tuinhuisje en verzorgde tuin rondom. De woning ligt aan een rustig hofje nabij winkels, scholen en heeft een goede bereikbaarheid voor zowel openbaar vervoer als de auto.
Begane grond: entree/hal met laminaat; toilet; woonkamer (ca. 23 m²) met vaste kasten; gesloten eiken keuken voorzien van 4-pits kookplaat, afzuigkap, oven, vaatwasser en koelkast; eet/tuinkamer (ca. 13 m²) met tuindeuren; 2 slaapkamers (ca. 11 en 7 m²); badkamer voorzien van douche en wastafel; bijkeuken met wasmachineaansluiting, combiketel en achterdeur.
Bijzonderheden:
-Aan de rand van het dorp tegen de “Noordes” gelegen;
-Totale perceeloppervlakte 605 m²;
-Geen aardbevingsschade gemeld;
-2020 dakbedekking vernieuwd en geïsoleerd (rc 3,5);
-Remeha huur combiketel 2017;
-Gedeeltelijk kunststof kozijnen en Keralit gevelbekleding;
-Elektrische screens en rolluiken.
Features
Transfer of ownership
- Last asking price
- € 449,000 kosten koper
- Asking price per m²
- € 4,934
- Original asking price
- € 475,000 kosten koper
- Status
- Sold
Construction
- Kind of house
- Bungalow, detached residential property
- Building type
- Resale property
- Year of construction
- 1961
- Accessibility
- Accessible for the elderly
- Type of roof
- Flat roof covered with asphalt roofing
Surface areas and volume
- Areas
- Living area
- 91 m²
- Exterior space attached to the building
- 26 m²
- External storage space
- 28 m²
- Plot size
- 605 m²
- Volume in cubic meters
- 336 m³
Layout
- Number of rooms
- 4 rooms (2 bedrooms)
- Number of bath rooms
- 1 bathroom and 1 separate toilet
- Bathroom facilities
- Shower and sink
- Number of stories
- 1 story
- Facilities
- Outdoor awning, rolldown shutters, flue, and TV via cable
Energy
- Energy label
- Insulation
- Roof insulation and double glazing
- Heating
- CH boiler
- Hot water
- CH boiler
- CH boiler
- Remeha HR (gas-fired combination boiler from 2017, to rent)
Cadastral data
- ZUIDLAREN H 2309
- Cadastral map
- Area
- 605 m²
- Ownership situation
- Full ownership
Exterior space
- Location
- Alongside a quiet road, in wooded surroundings and in residential district
- Garden
- Surrounded by garden
Storage space
- Shed / storage
- Detached wooden storage
- Facilities
- Electricity
Garage
- Type of garage
- Carport and detached brick garage
- Capacity
- 1 car
- Facilities
- Electricity
Parking
- Type of parking facilities
- Parking on private property and public parking
Photos 33
© 2001-2025 funda
































