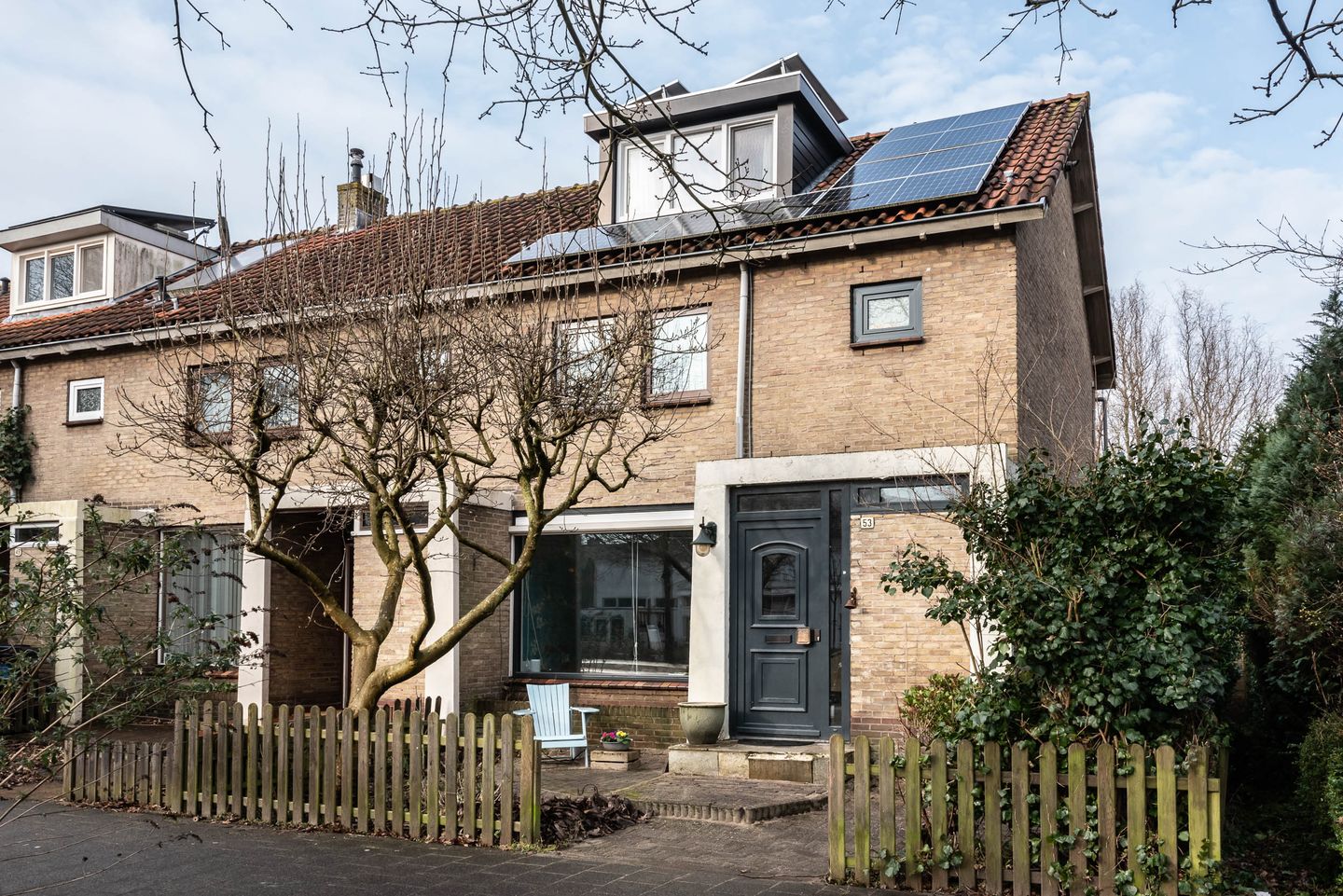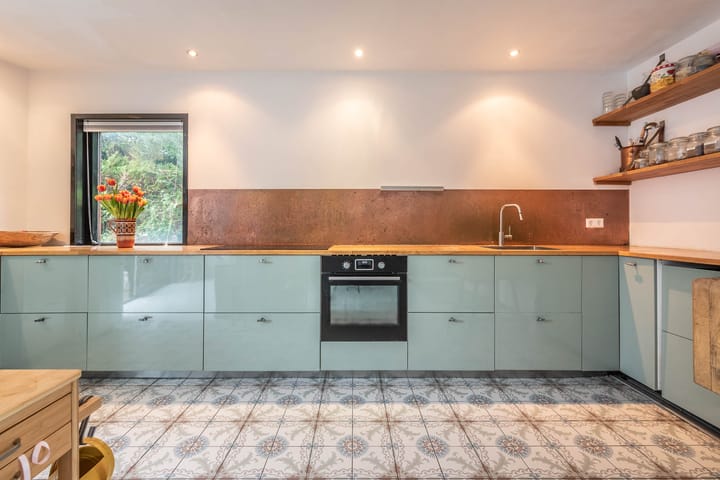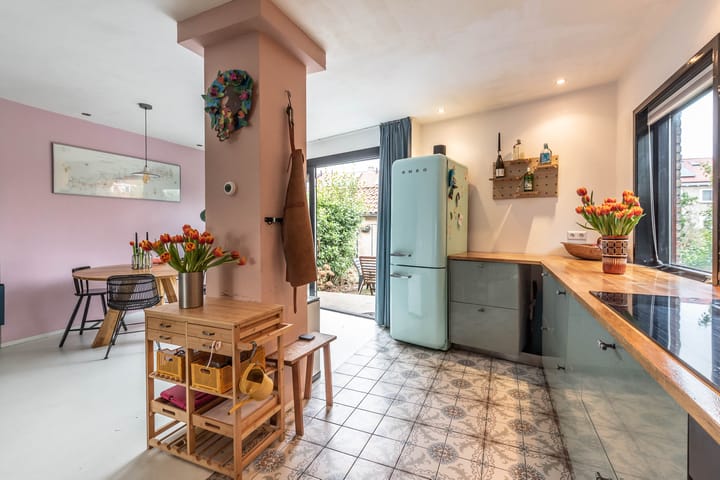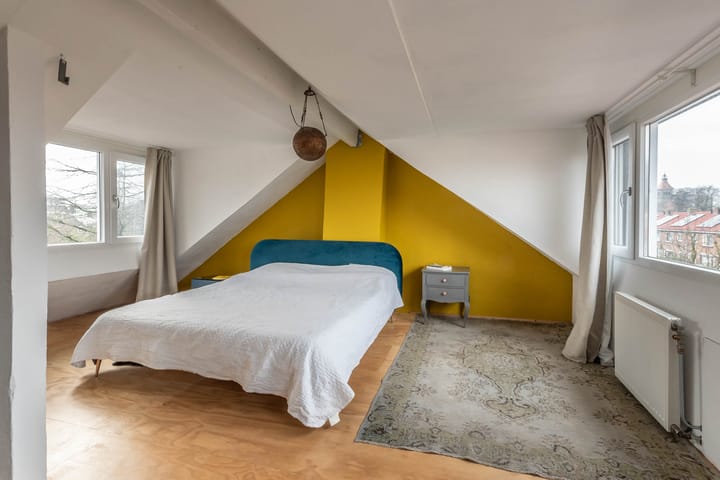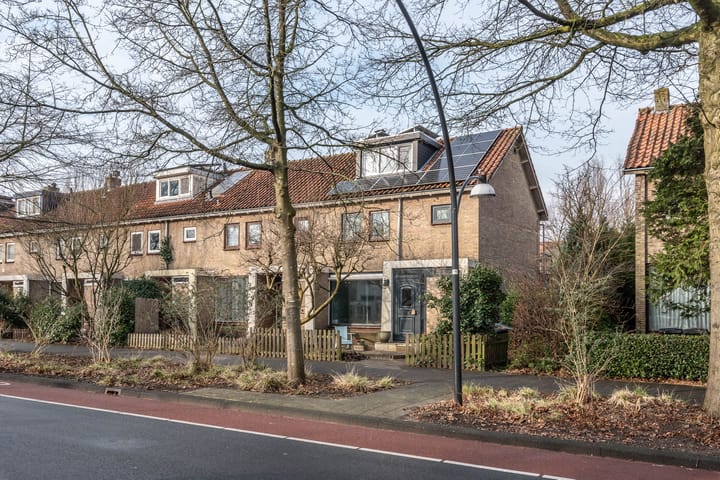Sold
Burgemeester Bickerstraat 531111 CA DiemenCentrum West
€ 675,000 k.k.
- 118 m²living area
- 232 m²plot size
- 4bedrooms
- Benergy label
Sales history
- Listed since
- March 3, 2025
- Date of sale
- March 21, 2025
- Term
- 2 weeks
Description
Lovers of cooking beware! Living in one of the most beautiful green streets in the heart of Diemen, close to Amsterdam. This characteristic 5/room single-family house of approximately 118 m2 from the 50s has been substantially renovated in recent years. A spacious living room with modern open kitchen makes this house very unique.
Surroundings
The house is in a very convenient central location in Diemen, which makes it one of the most sought after streets. Within walking distance of Diemerplein with all the necessary stores for daily shopping, such as Albert Heijn XL, Hema, Etos and Douglas. Several schools nearby and in the summer months the local ice cream store is open where fresh ice cream is made every day! Get on your bike and within about 10 minutes you are in popular Amsterdam East, or the other way to the Diemer forest with various recreation, play and dining facilities. There are several sports clubs in the immediate vicinity, for soccer, field hockey, athletics and swimming, among others. In terms of accessibility Diemen is convenient. On the corner of the street departs streetcar 19 to Amsterdam, a bus stop towards the Arena and there are 2 train stations and the A10 ring road is reachable within a few minutes.
Layout
First floor, you enter the house through the hall with a checkroom and toilet with hand basin. The meter cupboard can also be found here. The spacious living room has a cozy kitchen, ideal for dinner parties. The rear gives access through sliding doors to the spacious garden which has a stone shed with a carport behind it for bicycles. The living room gives an extra spacious feeling. The open staircase in the living room leads to the second floor.
Second floor
From the landing you have access to 3 bedrooms. One is currently furnished as a work/laundry room and gives access to a spacious balcony. In summer here is long evening sun which makes it a lovely place to sit. In this room is a functional built-in closet built where there is plenty of storage space and where the washing machine is located. The bedrooms and landing have a beautiful wooden floor which is laid as a Hungarian point. Also on this floor is a bathroom with toilet, sink and shower cabin. The (new) staircase leads to the attic floor.
Second floor
The attic floor has been substantially addressed, the ridge is completely renewed and there are 2 new dormers placed. This has created a wonderful open space that now serves as a bedroom. The attic has a freestanding bathtub and large sink.
Garden
This is a corner house, so you have a spacious garden also on the side of the house. The front garden is located on the southeast and through the side garden you reach the backyard which has a stone barn with chimney. This offers the possibility to make a pizza oven / outdoor kitchen. Behind the stone barn is a wooden shed for bicycles. There is also a back entrance.
Details:
- 118 m2 living space
- front, side and backyard
- family house
- no leasehold, own land
- 11 solar panels
- With cavity wall insulation
- Detached stone barn with electricity
- parking on the basis of permit
Advertisement
Features
Transfer of ownership
- Last asking price
- € 675,000 kosten koper
- Asking price per m²
- € 5,720
- Status
- Sold
Construction
- Kind of house
- Single-family home, corner house
- Building type
- Resale property
- Year of construction
- 1953
- Type of roof
- Shed roof covered with roof tiles
Surface areas and volume
- Areas
- Living area
- 118 m²
- Exterior space attached to the building
- 6 m²
- External storage space
- 6 m²
- Plot size
- 232 m²
- Volume in cubic meters
- 391 m³
Layout
- Number of rooms
- 5 rooms (4 bedrooms)
- Number of bath rooms
- 2 bathrooms and 1 separate toilet
- Bathroom facilities
- Steam cabin, toilet, 2 sinks, 2 washstands, and bath
- Number of stories
- 3 stories
- Facilities
- Mechanical ventilation, passive ventilation system, sliding door, and solar panels
Energy
- Energy label
- B
- Insulation
- Double glazing
- Heating
- CH boiler
- Hot water
- CH boiler
- CH boiler
- Intergas (gas-fired combination boiler from 2025, in ownership)
Cadastral data
- DIEMEN F 1326
- Cadastral map
- Area
- 232 m²
- Ownership situation
- Full ownership
Exterior space
- Location
- Alongside a quiet road and in residential district
- Balcony/roof terrace
- Balcony present
Storage space
- Shed / storage
- Detached brick storage
- Facilities
- Electricity
Parking
- Type of parking facilities
- Public parking
Popularity
5,257x
Viewed
117x
Saved
3-3-2025
On Funda
Neighborhood
Discover the neighborhood
Curious about the housing supply, residents and local real estate agents?
Don’t want to forget this home?
Save it as a favorite. You’ll easily find it back and get notified when something changes.
