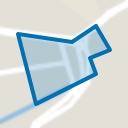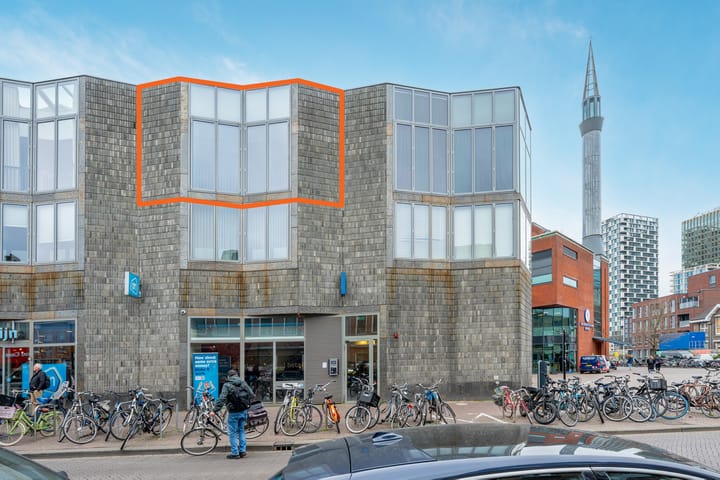Sales history
- Listed since
- March 26, 2025
- Date of sale
- April 18, 2025
- Term
- 3 weeks
Description
A bright and modern 3-room apartment including roof terrace, located in the popular district of Lombok, on the edge of the center of Utrecht.
This fine, bright apartment on the second floor of the Buenos Aires building offers plenty of space with two bedrooms, a private roof terrace and, on the inside of the complex, a large communal roof terrace overlooking Utrecht, including the Dom. As soon as you step outside, you are right in the vibrant heart of the neighborhood. In just a few minutes by bike you are in the center of Utrecht. In short, this property has it all!
V 3-room apartment in Lombok
V A sunny private roof terrace, plus a shared roof terrace overlooking the city
V A very well maintained apartment
V HR++ glazing throughout
V Block heating, WTW system and air conditioning in the living room
V Modern interior with lots of atmosphere, including clean white walls
V Entire apartment with laminate (wood motif downstairs and tiled motif upstairs)
V Including private storage and shared use of the bicycle downstairs
V Near public transport, stores, restaurants etc, Utrecht CS is just 5 minutes walk away
Only 5 minutes cycling from the center
V Energy label A (2035)
V Active VvE, the service costs are currently € 199, - per month
V Delivery in consultation
The location in Lombok is ideal: around the corner from various (shopping) facilities, nice restaurants and coffee shops in the Kanaalstraat and on the Vleutenseweg, such as Koffie & Ik. In the neighborhood is the beautiful Mint building with jetty and there is a petting zoo at Houtzaagmolen De Ster. A 5-minute bike ride away is the Oog in Al neighborhood, with cozy restaurants such as Buurten in de Fabriek and Landhuis in de Stad. On the other hand, in 5 minutes cycling you are on the Neude and Oudegracht, with a huge variety of good restaurants, cozy bars, hip coffee shops and famous department stores and clothing stores. For your weekly run you can run along the Merwedekanaal and the best concerts you see in Tivoli Vredenburg. The property is easily accessible via the easily accessible arterial roads, and Utrecht Central Station, the cinema and the Jaarbeurs are within walking distance.
LAYOUT
First floor:
Communal entrance, spacious hall with elevator and staircase. There is separate access to the shared bicycle storage.
2nd floor:
Upon entering the hall there is direct access to the two bedrooms. On the left is the spacious master bedroom and on the right a second, also spacious bedroom. Halfway down the hall you will find the meter cupboard on the right, the stairs to the 3rd floor and a spacious stairs cupboard, useful for supplies etc.
Also on the left side of the house is a separate toilet, with the entrance to the bathroom. The bathroom has a design radiator, a bathtub with shower and a sink.
The spacious, bright living room has a high window that allows a special light. There are double doors with a French balcony. You can enjoy the sunshine inside when you slide the doors open. The modern kitchen is equipped with various built-in appliances, such as a ceramic hob with extractor hood, a fridge-freezer, dishwasher and a microwave oven.
Also, the private storage room is located on this floor.
3rd floor:
This space is now used as a convenient workplace and there are set up the washer, dryer and mechanical ventilation box with WTW (heat-back-win). The room has many windows and a door to your own roof terrace. There is also a large communal roof terrace.
In short, a great apartment in a great location. Start your living dream here! Make an appointment with your (NVM) broker or request a viewing via Funda.
Advertisement
Features
Transfer of ownership
- Last asking price
- € 490,000 kosten koper
- Asking price per m²
- € 5,385
- Status
- Sold
- VVE (Owners Association) contribution
- € 199.00 per month
Construction
- Type apartment
- Maisonnette (apartment)
- Building type
- Resale property
- Year of construction
- 2014
- Specific
- Partly furnished with carpets and curtains
- Quality marks
- Energie Prestatie Advies
Surface areas and volume
- Areas
- Living area
- 91 m²
- Exterior space attached to the building
- 7 m²
- External storage space
- 4 m²
- Volume in cubic meters
- 321 m³
Layout
- Number of rooms
- 4 rooms (2 bedrooms)
- Number of bath rooms
- 1 bathroom and 1 separate toilet
- Bathroom facilities
- Shower, bath, sink, and washstand
- Number of stories
- 2 stories
- Facilities
- Optical fibre and mechanical ventilation
- Located at
- 2nd floor
Energy
- Energy label
- A
- Insulation
- Completely insulated
- Heating
- Communal central heating
- Hot water
- Central facility
Cadastral data
- CATHARIJNE C 9764
- Cadastral map
- Ownership situation
- Municipal long-term lease
- Fees
- Bought off for eternity
Exterior space
- Location
- In centre and in residential district
- Balcony/roof terrace
- Roof terrace present
Storage space
- Shed / storage
- Built-in
- Facilities
- Electricity
Parking
- Type of parking facilities
- Paid parking and parking garage
VVE (Owners Association) checklist
- Registration with KvK
- Yes
- Annual meeting
- Yes
- Periodic contribution
- Yes (€ 199.00 per month)
- Reserve fund present
- Yes
- Maintenance plan
- Yes
- Building insurance
- Yes
Popularity
4,015x
Viewed
43x
Saved
26-3-2025
On Funda
Neighborhood

Lombok-Oost
Utrecht- Residents
- 2,245
- Family with children
- 11%
- Avg. asking price / m²
- € 6,173
Discover the neighborhood
Curious about the housing supply, residents and local real estate agents?
Don’t want to forget this home?
Save it as a favorite. You’ll easily find it back and get notified when something changes.




