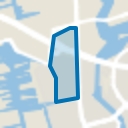Sold
Middenland 71541 NV Koog aan de ZaanWesterkoog Oost
€ 550,000 k.k.
- 143 m²living area
- 146 m²plot size
- 3bedrooms
- Aenergy label
Sales history
- Listed since
- January 30, 2025
- Date of sale
- February 26, 2025
- Term
- 3 weeks
Description
Have you always wanted to live in an energy-efficient and spacious family home in the child-friendly, quiet and green residential area of Westerkoog? Close to the Westzijderveld nature reserve and yet be in the heart of Amsterdam within 15 minutes? Then visit this great home soon!
Features for Middenland 7:
- Located in a child-friendly neighbourhood;
- On-site parking;
- Sunny backyard facing south;
- Located on own land, so no ground lease;
- 12 solar panels;
- Energy label A.
Can you see yourself living at the Middenland 7?
In combination with the photos, video and 360 degree tour, below we give you a brief impression of this property.
As soon as you enter the house, you immediately experience the space and the good light through the many windows. From the spacious extended living room with conservatory and semi-open kitchen to 3 well-sized bedrooms, from a neat bathroom to a lovely sunny backyard. Enjoy inside and out.
Layout
Ground floor: Entrance hall with meter cupboard, toilet with fountain and staircase. Very spacious living room with conservatory, two skylights and a large double sliding door to the back garden. The living room has enough space for a large seating area, a dining table and a seat at the sliding doors. The conservatory can be freely arranged. Very suitable as a work/hobby room or children's playroom. If you don't need this conservatory, it is quickly removed and you can add these square metres to the living room! Neat semi-open kitchen with various built-in appliances including a fridge, dishwasher, combination oven, extractor hood and a 4-burner gas cooker. From the kitchen and outside from the front garden you have access to attached stone shed.
First floor: Landing with access to the bathroom and two bedrooms (possibility three), one of which has a door to the flat roof. The neat bathroom is equipped with a shower, second toilet, wall radiator, high cabinet and a washbasin with mirror cabinet.
Second floor: the fixed staircase gives access to the spacious attic with central heating boiler set-up, solar panel inverter. attic with storage space and washing machine connection. From the attic you have access to the third bedroom. The attic can easily be transformed into a fourth bedroom.
Garden:
Behind the house is a nicely landscaped garden, nice in size and decorated with paving and planting. The rear facade is equipped with blinds. In the south-facing garden, you can enjoy the sunshine or let the children play.
Location
Located on residential area in the quiet Westerkoog where only local traffic comes. Property is centrally located and in the vicinity is an extensive shopping centre, a health centre, a pharmacy, several schools and many sports and recreational facilities.
Because of its central location near the train station of Koog aan de Zaan, in just 15 minutes you are in the heart of Amsterdam where you can enjoy the vibrant city life and you are at Schiphol Airport Station within 20 minutes.
Details:
- Located on own land, so no long lease;
- Non-residential clause applies;
- Permanent notary Zaan Notarissen Assendelft;
- Acceptance in consultation.
Want a tour of this great home?
Please contact us, we would love to show you the inside of this property!
Advertisement
Features
Transfer of ownership
- Last asking price
- € 550,000 kosten koper
- Asking price per m²
- € 3,846
- Status
- Sold
Construction
- Kind of house
- Single-family home, row house
- Building type
- Resale property
- Year of construction
- 1980
- Type of roof
- Gable roof covered with roof tiles
Surface areas and volume
- Areas
- Living area
- 143 m²
- Other space inside the building
- 6 m²
- Plot size
- 146 m²
- Volume in cubic meters
- 505 m³
Layout
- Number of rooms
- 4 rooms (3 bedrooms)
- Number of bath rooms
- 1 bathroom and 1 separate toilet
- Bathroom facilities
- Shower, toilet, and sink
- Number of stories
- 3 stories
- Facilities
- Outdoor awning, skylight, mechanical ventilation, sliding door, TV via cable, and solar panels
Energy
- Energy label
- A
- Insulation
- Roof insulation, double glazing and insulated walls
- Heating
- CH boiler
- Hot water
- CH boiler
- CH boiler
- Intergas Kombi Kompakt HRE 28/24 (gas-fired combination boiler from 2021, in ownership)
Cadastral data
- KOOG AAN DE ZAAN B 3993
- Cadastral map
- Area
- 146 m²
- Ownership situation
- Full ownership
Exterior space
- Location
- Alongside a quiet road and in residential district
- Garden
- Back garden and front garden
- Back garden
- 40 m² (7.24 metre deep and 5.50 metre wide)
- Garden location
- Located at the south with rear access
Storage space
- Shed / storage
- Detached brick storage
Parking
- Type of parking facilities
- Parking on private property and public parking
Popularity
3,172x
Viewed
27x
Saved
30-1-2025
On Funda
Neighborhood

Westerkoog Oost
Koog aan de Zaan- Residents
- 3,690
- Family with children
- 34%
- Avg. asking price / m²
- € 3,950
Discover the neighborhood
Curious about the housing supply, residents and local real estate agents?
Don’t want to forget this home?
Save it as a favorite. You’ll easily find it back and get notified when something changes.




