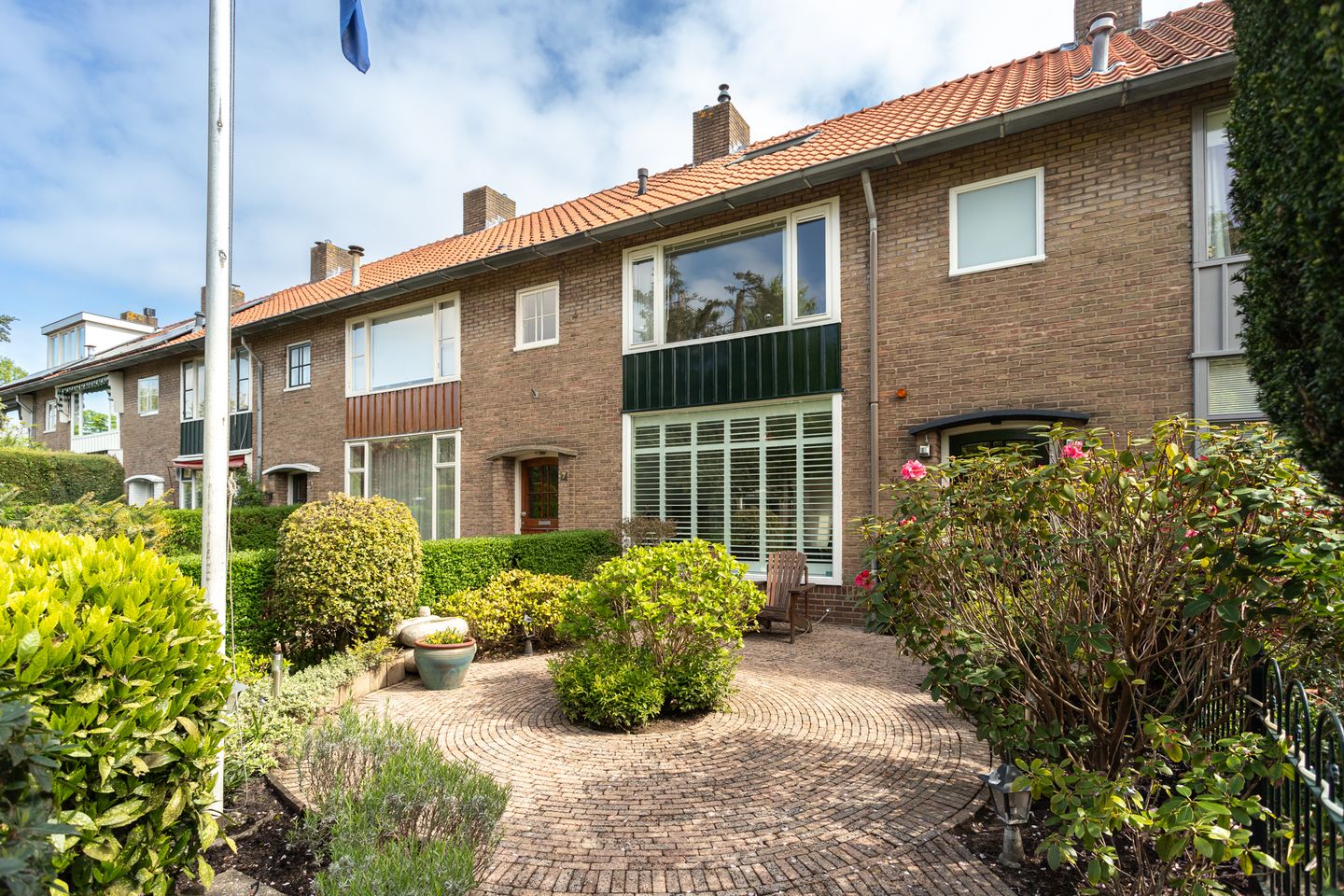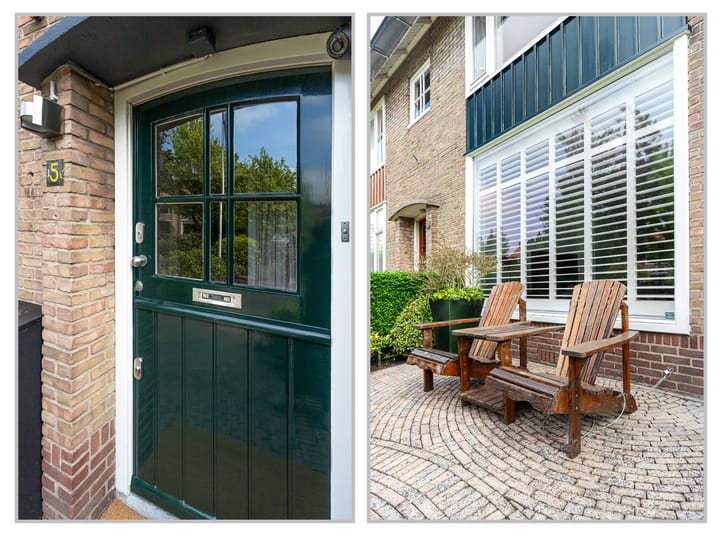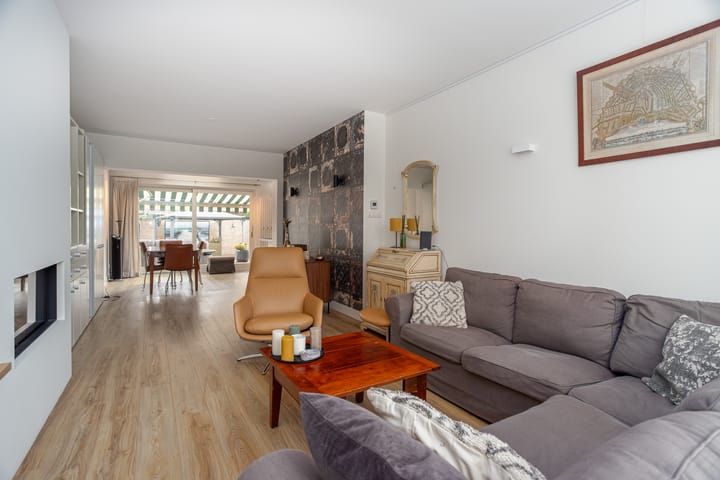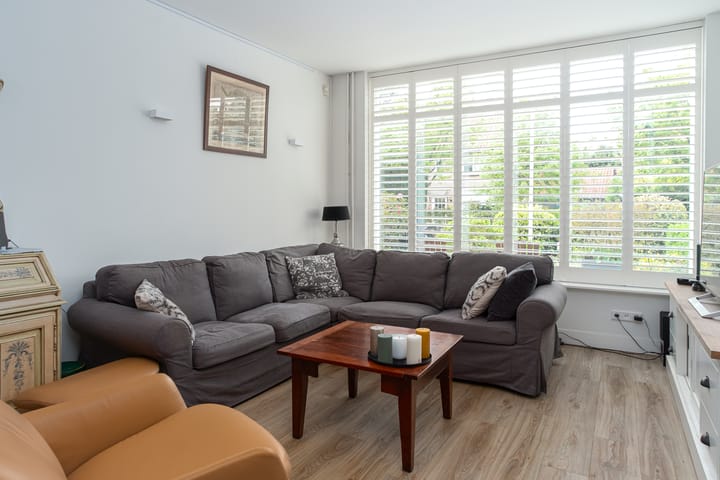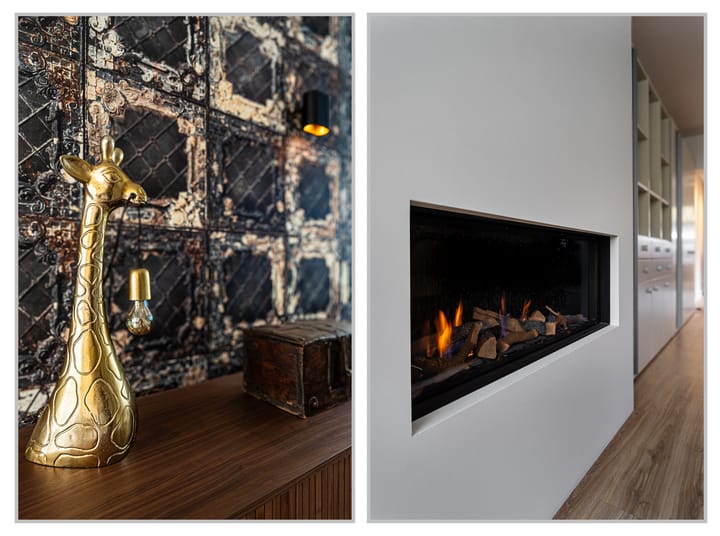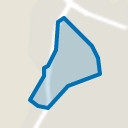Sales history
- Listed since
- May 9, 2025
- Date of sale
- June 3, 2025
- Term
- 3 weeks
Description
Charming, Fully Modernized and Move-In Ready 1950s Mid-Terrace Home in Popular Ministerpark
Located in the popular Ministerpark neighborhood, this charming and fully modernized 1950s mid-terrace home comes with a converted garage, nestled in a quiet and child-friendly area of Naarden. The home is centrally situated near shops, schools, major roads, and Naarden-Bussum train station.
With a living area of 127 m², an east-facing garden bordering a garage courtyard, and a surprisingly spacious balcony of nearly 20 m², this house immediately feels like home. Whether you're a young family or simply looking for more space, this is a wonderful place to come home to.
Why this home is so attractive:
Energy label C
Fully double-glazed windows
Large dormer window, excellent natural light, and an extension
Balcony of 19.3 m²!
Recent building inspection report available
Plot of 196 m² of freehold land
Well-maintained wooden window frames
Roofs and façades in good condition
Detached garage with 2 skylights and a gas heater (2020), currently used as an office
Layout
Ground floor
The entrance leads into a hallway with coat area, utility meter cupboard, toilet, pantry, and staircase. The living room is beautifully bright, thanks to large windows and a through-living design. The semi-open modern kitchen features various built-in appliances and offers a view of the backyard. French doors connect the interior to the outdoors. The extension includes two skylights, optimizing the natural light!
First floor
This floor offers three well-sized bedrooms. The rear bedroom has French doors opening onto a spacious balcony of no less than 19 m² – a unique outdoor space at this level! The generous bathroom is equipped with a bathtub, walk-in shower, washbasin, and second toilet.
Second floor
This level includes a landing with space for the washing machine and dryer, central heating boiler, and additional storage. You'll also find a fourth bedroom with a skylight – perfect as a guest room, home office, or teen’s room.
Outdoor living
The backyard faces east, offering morning and early afternoon sun – a peaceful spot to enjoy the greenery. The garage, which has been converted into a room and features two skylights, provides extra space for children, hobbies, or a home office/practice.
Energy and comfort
The home has energy label C and features a new Atag HR-107 combination boiler, good insulation, double glazing (HR or better), and natural ventilation. The energy report for 2023–2024 shows relatively low usage:
Gas usage: 1,780 m³ (below average)
Electricity usage: 4,921 kWh
Tip: Adding solar panels could easily upgrade the home to label B or even A.
Structural condition
The house is in excellent condition, as confirmed by the structural inspection report from April 2025. No urgent repairs are required.
Want to live spaciously in a great neighborhood in Naarden, with all essential amenities within reach? Contact us today to schedule a viewing!
The notary for the deed of transfer is Notariskantoor Goossens in Bussum.
Advertisement
Features
Transfer of ownership
- Last asking price
- € 725,000 kosten koper
- Asking price per m²
- € 5,709
- Status
- Sold
Construction
- Kind of house
- Single-family home, row house
- Building type
- Resale property
- Year of construction
- 1955
- Type of roof
- Gable roof covered with roof tiles
- Quality marks
- Bouwkundige Keuring
Surface areas and volume
- Areas
- Living area
- 127 m²
- Exterior space attached to the building
- 19 m²
- External storage space
- 17 m²
- Plot size
- 196 m²
- Volume in cubic meters
- 438 m³
Layout
- Number of rooms
- 5 rooms (4 bedrooms)
- Number of bath rooms
- 1 bathroom and 1 separate toilet
- Bathroom facilities
- Shower, bath, toilet, and sink
- Number of stories
- 3 stories
- Facilities
- Air conditioning, alarm installation, outdoor awning, smart home, optical fibre, and mechanical ventilation
Energy
- Energy label
- Insulation
- Energy efficient window and floor insulation
- Heating
- CH boiler, gas heater, gas heaters and partial floor heating
- Hot water
- CH boiler
- CH boiler
- Atag (gas-fired combination boiler from 2024, in ownership)
Cadastral data
- NAARDEN D 3995
- Cadastral map
- Area
- 196 m²
- Ownership situation
- Full ownership
Exterior space
- Location
- In residential district
- Garden
- Back garden and front garden
- Back garden
- 84 m² (12.00 metre deep and 7.00 metre wide)
- Garden location
- Located at the east with rear access
- Balcony/roof terrace
- Balcony present
Storage space
- Shed / storage
- Detached brick storage
- Facilities
- Electricity and heating
Garage
- Type of garage
- Detached brick garage
- Capacity
- 1 car
- Facilities
- Electricity and heating
- Insulation
- Roof insulation and insulated walls
Parking
- Type of parking facilities
- Resident's parking permits
Popularity
4,093x
Viewed
45x
Saved
9-5-2025
On Funda
Neighborhood
Ministerpark
Naarden- Residents
- 2,505
- Family with children
- 40%
- Avg. asking price / m²
- € 5,596
Discover the neighborhood
Curious about the housing supply, residents and local real estate agents?
Don’t want to forget this home?
Save it as a favorite. You’ll easily find it back and get notified when something changes.
