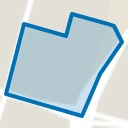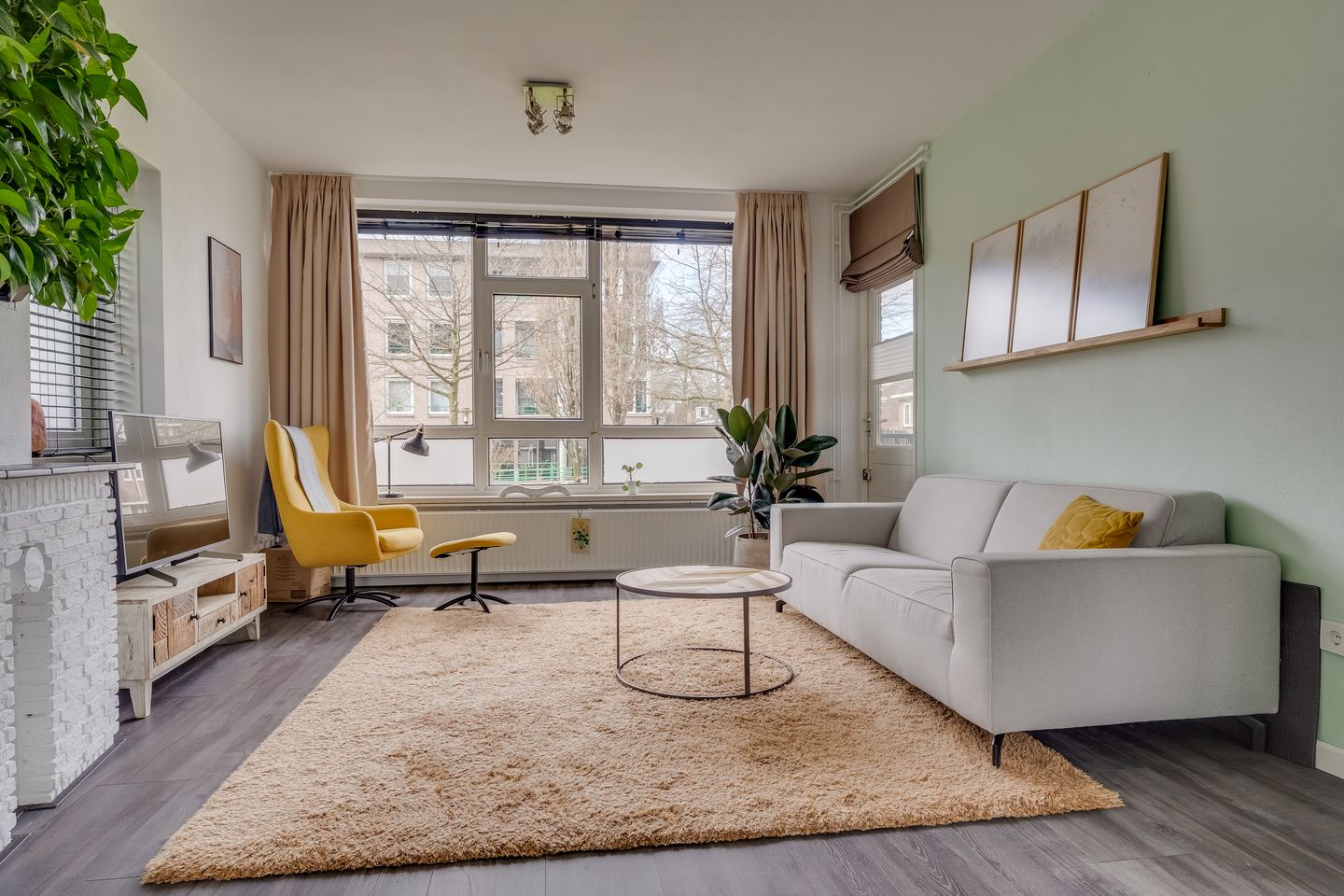Sold
Detmoldstraat 843523 GH UtrechtNieuw Hoograven-Noord
€ 375,000 k.k.
- 68 m²living area
- 3bedrooms
- Benergy label
Sales history
- Listed since
- April 1, 2025
- Date of sale
- April 17, 2025
- Term
- 2 weeks
Description
In the vibrant and green neighborhood of Tolsteeg, you'll find this charming and well-maintained 3-room CORNER apartment of 68 m² on the first floor. With two balconies, you can fully enjoy the sun and the lively city life just around the corner!
Tolsteeg is located on the edge of the city center. From here, it's just a few minutes by bike to Ledig Erf and the center of Utrecht. You'll find plenty of restaurants, pubs, supermarkets, and other shops here.
Even closer, you'll find the popular "Rotsoort," which includes restaurants like "LE:EN" and "WT Urban Kitchen" in the water tower. The "Smaragdplein" shopping center is just a few minutes' walk away, where you can find a supermarket (Lidl and Plus), the Keurslager butcher, and the local bakery. Public transport options are also easily accessible. "Vaartsche Rijn" station is just a few minutes by bike, and the central station is only a 5-minute bike ride away. Additionally, the main roads via the Waterlinieweg are quickly accessible, so you can reach the A27 and A12 in just 5 minutes.
In short, this is an ideal home for first-time buyers or smaller families! With the layout, it’s also suitable for students.
Layout:
Ground floor The central entrance welcomes you with a doorbell panel and mailboxes, providing access to the staircase leading to the upper floors and the stairs to the storage rooms.
First floor Welcome to this cozy 3-room corner apartment on the first floor, perfect for young families or sharing students! Thanks to the smart layout and bright rooms, this apartment immediately feels like home.
Bright and versatile living space Upon entering, you step into a spacious hallway with access to all rooms. The large living room of 19 m² is wonderfully light thanks to the corner location and additional side window. Adjacent to it is a multifunctional room of 12 m², ideal as an extra bedroom, dining room, or study area.
Two sunny balconies & green surroundings You can enjoy the sun all day here! This apartment has two balconies: one facing east for a lovely breakfast in the morning sun, and one facing west to relax after a long day. Due to the low position on the first floor, you’re in direct contact with the greenery and can enjoy a free and relaxing view.
Perfect layout for co-living The two bedrooms, measuring 11 m² and 7 m², offer privacy and tranquility. The largest room has direct access to the west-facing balcony – perfect for sitting outside in the evening. Both rooms have built-in wardrobes, providing convenient extra storage space.
Modern kitchen & luxury bathroom The closed kitchen is fully equipped with an induction hob, extractor fan, fridge-freezer, combi-oven, dishwasher, and washing machine connection. From the kitchen, you step directly onto the balcony for a fresh start to your day. The modern bathroom is fitted with a luxurious walk-in rain shower with a glass sliding door, a vanity unit, and a handy towel radiator.
This apartment offers everything you need: space, light, a smart layout, and a prime location. Whether you’re looking for your first home as a young family or the perfect place to live together as students – this is the opportunity!
Particulars:
- Energy label B;
- Living area 68 m²;
- The fourth room can easily be restored to its original state by reinstalling the wall between the living and dining rooms;
- Clean finish with plastered walls and ceilings;
- Separate large storage room in the basement for bikes or storage of up to 12 m²;
- Heating and hot water via a CV-combiketel from 2022;
- Fully equipped with HR++ glass;
- Plenty of parking in the street (payable Monday-Friday 6:00-11:00h or with a permit);
- Active Homeowners Association, service costs are €159 per month;
- The building is a municipal monument;
- Non-self-occupation, age, and asbestos clauses will be included in the purchase agreement;
- Delivery in consultation.
Advertisement
Features
Transfer of ownership
- Last asking price
- € 375,000 kosten koper
- Asking price per m²
- € 5,515
- Status
- Sold
- VVE (Owners Association) contribution
- € 159.00 per month
Construction
- Type apartment
- Apartment with shared street entrance (apartment)
- Building type
- Resale property
- Year of construction
- 1955
- Specific
- Listed building (national monument)
Surface areas and volume
- Areas
- Living area
- 68 m²
- Exterior space attached to the building
- 9 m²
- External storage space
- 12 m²
- Volume in cubic meters
- 223 m³
Layout
- Number of rooms
- 4 rooms (3 bedrooms)
- Number of bath rooms
- 1 bathroom and 1 separate toilet
- Bathroom facilities
- Walk-in shower and washstand
- Number of stories
- 1 story
- Located at
- 1st floor
Energy
- Energy label
- B
- Insulation
- Energy efficient window and insulated walls
- Heating
- CH boiler
- Hot water
- CH boiler
- CH boiler
- Gas-fired combination boiler from 2022, in ownership
Cadastral data
- UTRECHT P 4467
- Cadastral map
- Ownership situation
- Full ownership
- UTRECHT P 4467
- Cadastral map
- Ownership situation
- Full ownership
Exterior space
- Location
- Alongside a quiet road, in residential district and unobstructed view
- Balcony/roof terrace
- Balcony present
Storage space
- Shed / storage
- Storage box
Parking
- Type of parking facilities
- Paid parking and resident's parking permits
VVE (Owners Association) checklist
- Registration with KvK
- Yes
- Annual meeting
- Yes
- Periodic contribution
- Yes (€ 159.00 per month)
- Reserve fund present
- Yes
- Maintenance plan
- Yes
- Building insurance
- Yes
Popularity
3,116x
Viewed
59x
Saved
1-4-2025
On Funda
Neighborhood

Nieuw Hoograven-Noord
Utrecht- Residents
- 2,265
- Family with children
- 24%
- Avg. asking price / m²
- € 5,687
Discover the neighborhood
Curious about the housing supply, residents and local real estate agents?
Don’t want to forget this home?
Save it as a favorite. You’ll easily find it back and get notified when something changes.




