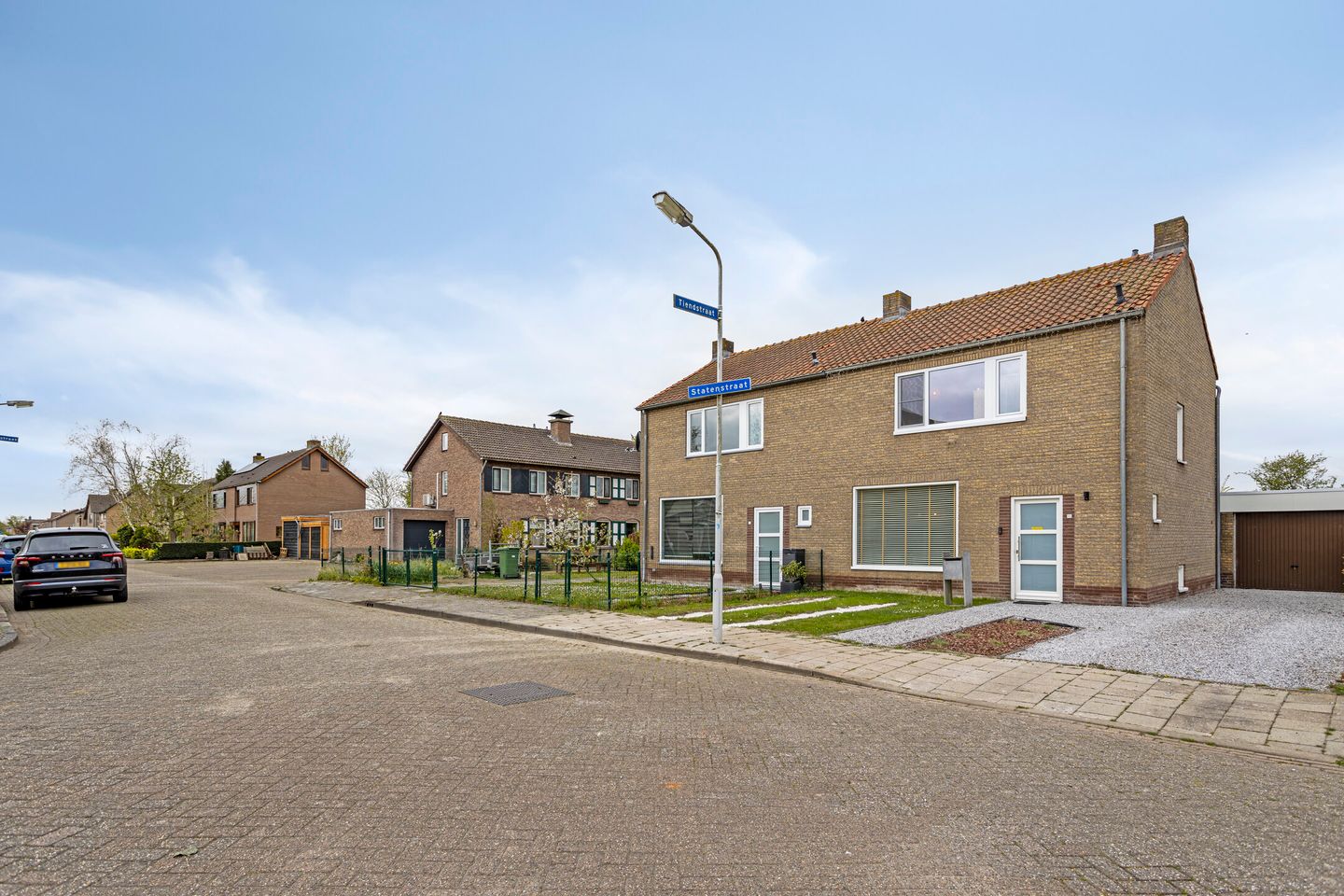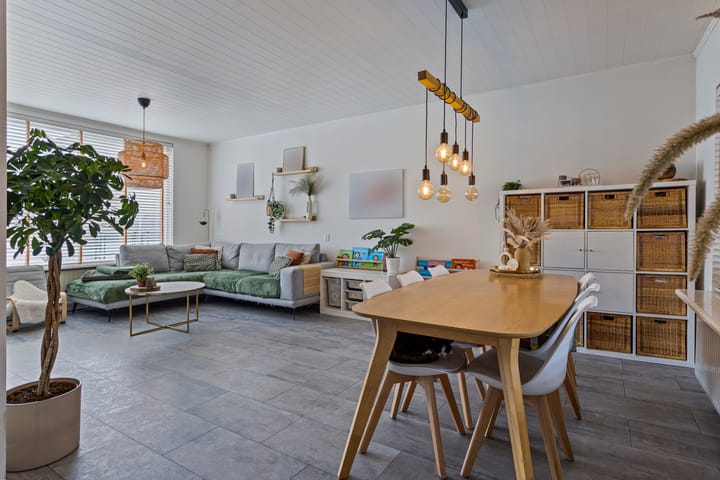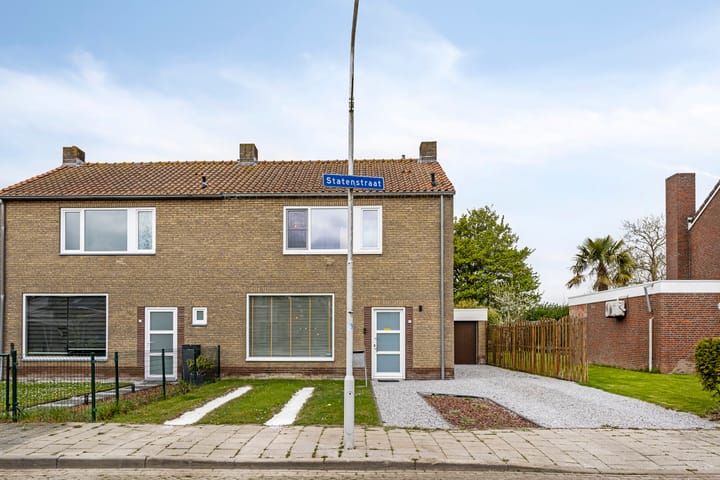Sold
Statenstraat 554551 VW Sas van GentKern Sas van Gent
€ 275,000 k.k.
- 85 m²living area
- 314 m²plot size
- 3bedrooms
- Benergy label
Sales history
- Listed since
- April 14, 2025
- Date of sale
- May 1, 2025
- Term
- 2 weeks
Description
For Sale: Statenstraat 55, Sas van Gent – Semi-Detached House with Garage and Unobstructed View
This lovely semi-detached house at Statenstraat 55 in the quiet town of Sas van Gent offers everything you're looking for in a home. The property features a spacious and bright living room, a neat kitchen, and three comfortable bedrooms, making it perfect for a family. What makes this home particularly appealing is the garage, which has a new EPDM roof, recently replaced in 2025, ensuring minimal maintenance for the years to come.
In addition, the house has its own driveway, providing space for two cars, as well as a large, sunny garden. From the bedrooms at the rear of the house, you can enjoy a beautiful, unobstructed view, providing extra peace and privacy.
The house is ideally located in a quiet, green neighborhood, with all the amenities of Sas van Gent just a short distance away. If you're looking for a spacious home with a private driveway, garage, and a lovely garden with an unobstructed view, then Statenstraat 55 is the perfect place to create your new home. Schedule a viewing soon!
Layout
Ground Floor
Upon entering the house, you step into the hallway, where the meter cupboard is located on the left. On the right, you'll find the toilet, which also includes a washbasin. From the hallway, a staircase leads to the first floor. Under the stairs, there is a convenient storage cupboard, ideal for extra storage space.
The door at the end of the hallway opens into the spacious living room, which is in an open layout with the kitchen. The kitchen is fully equipped with all the necessary appliances, including a refrigerator, freezer, oven, microwave, dishwasher, and a 2025 induction cooktop, as well as an extractor hood. The kitchen also has a sliding door that provides direct access to the backyard, allowing you to easily bring the outdoor living experience into your home. The ground floor is finished with a stylish PVC floor, which is both practical and low-maintenance.
This layout offers not only great comfort but also the opportunity to create a cozy and functional living space.
First Floor
The first floor has three bedrooms, two of which are located at the rear of the house. From the two rear bedrooms, you can enjoy a beautiful, unobstructed view of the surrounding nature, providing plenty of peace and privacy. The entire upper floor is fitted with durable plastic window frames, which not only ensure excellent insulation but also require minimal maintenance in the future.
The bathroom on the first floor is practical and functional. It is equipped with a toilet, a plastic window frame, a shower, a washbasin, and a towel radiator. The bathroom offers plenty of space and is fully equipped, allowing you to enjoy comfort and convenience. The combination of the three bedrooms and the bathroom makes the upper floor an ideal private space for the whole family.
Attic
The property has an attic, accessible via a pull-down ladder. The attic also houses the central heating boiler, which dates from 2009.
Garage
The garage was fitted with a new EPDM roof in 2025, and the soffits have also been replaced.
Garden
The garden is a lovely, peaceful space, complete with a covered area that includes electricity. This overhang allows you to enjoy the outdoor space throughout the year, regardless of the weather. The garden provides access to the shed, which offers ample storage for garden accessories and other essentials.
The garden itself is mostly laid with grass and has a fresh, green appearance. Due to its southwest-facing position, you can enjoy sunlight throughout the day, making it the perfect spot to relax, dine, or entertain. Whether you're a sun lover or simply want to enjoy a peaceful outdoor space, this garden offers plenty of opportunities to enjoy the outdoors.
What makes this property special?
Cavity wall insulation (2022)
Garage with new EPDM roof (2025)
Private driveway for two cars
Insulated roof (2022)
Close to the Belgian border
Largely equipped with plastic window frames
Would you like more information? Or are you interested in a valuation for your new home or a free, no-obligation sales advice for your current property? Call or email Kuub Makelaars Zeeuws-Vlaanderen.
We represent the interests of the seller, so be sure to bring your own NVM buyer’s service agent!
All information provided should be considered an invitation to make an offer or enter into negotiations. No rights can be derived from this property information.
All given measurements are approximate. No rights can be derived from these figures.
Advertisement
Features
Transfer of ownership
- Last asking price
- € 275,000 kosten koper
- Asking price per m²
- € 3,235
- Status
- Sold
Construction
- Kind of house
- Single-family home, double house
- Building type
- Resale property
- Year of construction
- 1973
- Type of roof
- Gable roof covered with roof tiles
Surface areas and volume
- Areas
- Living area
- 85 m²
- Other space inside the building
- 5 m²
- Exterior space attached to the building
- 19 m²
- External storage space
- 19 m²
- Plot size
- 314 m²
- Volume in cubic meters
- 320 m³
Layout
- Number of rooms
- 4 rooms (3 bedrooms)
- Number of bath rooms
- 1 bathroom and 1 separate toilet
- Bathroom facilities
- Shower, toilet, and sink
- Number of stories
- 2 stories and a loft
- Facilities
- Optical fibre and passive ventilation system
Energy
- Energy label
- B
- Insulation
- Roof insulation, double glazing, energy efficient window and insulated walls
- Heating
- CH boiler
- Hot water
- CH boiler
- CH boiler
- Nefit (gas-fired from 2009, in ownership)
Cadastral data
- SAS VAN GENT C 4843
- Cadastral map
- Area
- 276 m²
- Ownership situation
- Full ownership
- SAS VAN GENT C 5374
- Cadastral map
- Area
- 38 m²
- Ownership situation
- Full ownership
Exterior space
- Location
- In residential district and unobstructed view
- Garden
- Back garden, front garden and side garden
- Back garden
- 115 m² (13.91 metre deep and 9.37 metre wide)
- Garden location
- Located at the southwest
Garage
- Type of garage
- Attached brick garage
- Capacity
- 1 car
- Facilities
- Electricity
- Insulation
- No insulation
Parking
- Type of parking facilities
- Parking on private property and public parking
Popularity
2,295x
Viewed
46x
Saved
14-4-2025
On Funda
Neighborhood
Discover the neighborhood
Curious about the housing supply, residents and local real estate agents?
Don’t want to forget this home?
Save it as a favorite. You’ll easily find it back and get notified when something changes.




