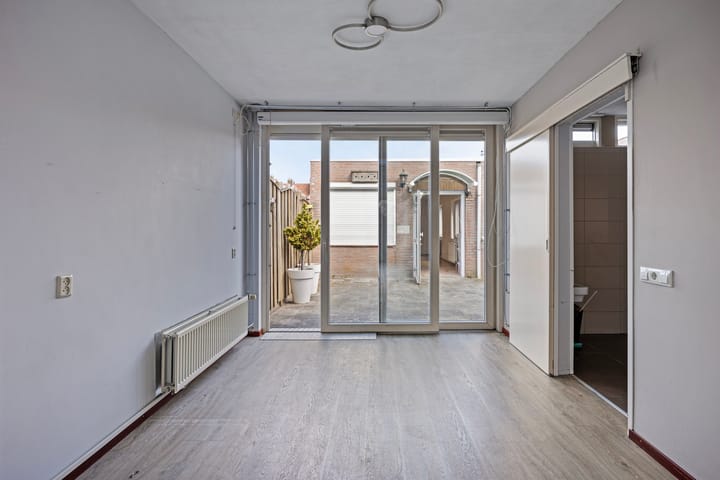Sales history
- Listed since
- April 15, 2025
- Date of sale
- May 14, 2025
- Term
- 4 weeks
Description
Advertisement
Features
Popularity
4,823x
Viewed
42x
Saved
15-4-2025
On Funda
Neighborhood
Discover the neighborhood
Curious about the housing supply, residents and local real estate agents?
Don’t want to forget this home?
Save it as a favorite. You’ll easily find it back and get notified when something changes.




