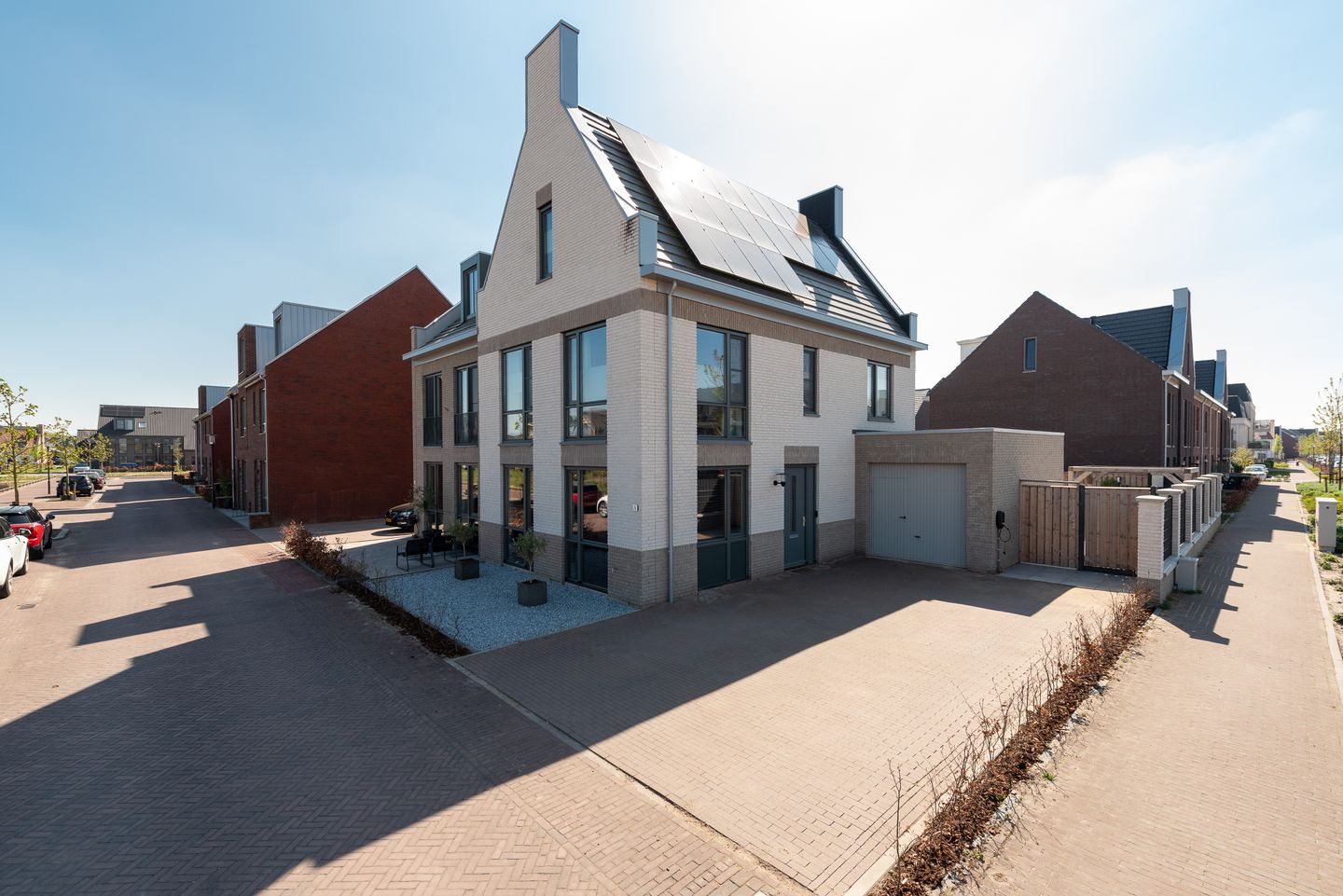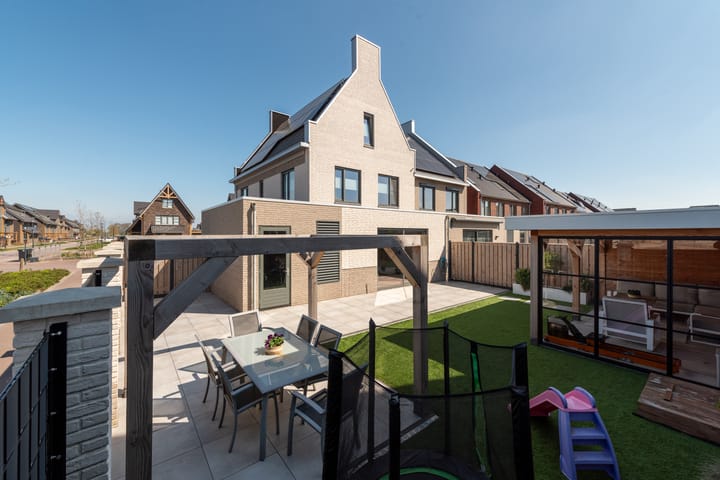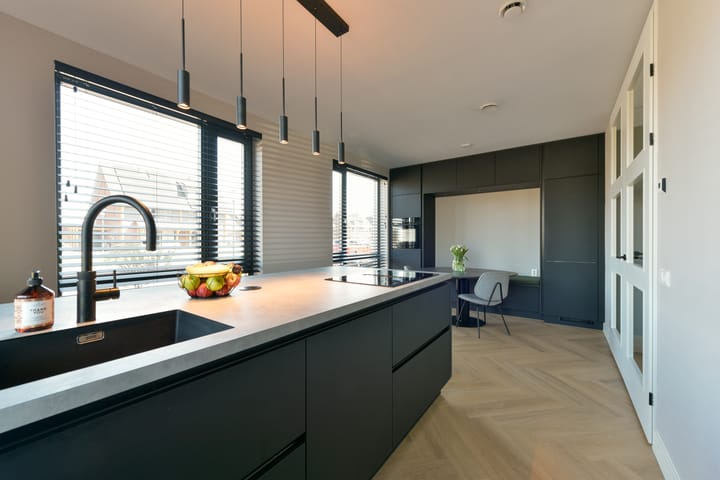Sold
Schansstraat 394125 XR Hoef en HaagHet Dorpshart
€ 895,000 k.k.
- 183 m²living area
- 327 m²plot size
- 4bedrooms
- A+++energy label
Sales history
- Listed since
- April 24, 2025
- Date of sale
- May 13, 2025
- Term
- 2 weeks
Description
Spacious Move-In Ready Semi-Detached Home with Garage, Luxury Kitchen, and Sunny Garden in Hoef en Haag
Located in the green and family-friendly neighborhood De Erven in Hoef en Haag, this stunning semi-detached home built in 2022 offers modern comfort and sustainable living. With approximately 183 m² of living space, a 327 m² plot, and an A+++ energy label, this is a sustainable, comfortable, and above all, move-in ready family home. It features four full-sized bedrooms, a stylish kitchen, a sunny southwest-facing garden, an attached garage, and ample private parking for multiple cars. A home where space and quality finishes come together in a prime location.
Living in De Erven, Hoef en Haag, means enjoying peace, nature, and a central location. Just a five-minute walk away are the Everstein recreational lake, Hagestein Forest, and the floodplains of the river Lek. The charming town center of Vianen, with its variety of shops and cafés, is easily accessible. Hoef en Haag itself offers conveniences such as a supermarket, hairdresser, restaurant, schools, and a healthcare center. Major highways A2 and A27 are only minutes away.
Layout:
Ground floor:
A wide driveway with space for multiple cars leads to a spacious entrance hall of approx. 10 m², which includes the meter cupboard, a toilet with washbasin, staircase, and double doors opening into both the living room and kitchen.
At the rear is the generous living room of approx. 37 m², with a width of 5.75 meters and a depth of 6.5 meters. It features a stylish herringbone floor and smooth plastered walls and ceilings. Large sliding doors provide abundant natural light and access to the garden. There is ample space for a large seating area and a dining table.
At the front of the house, the 19 m² kitchen is also accessible through double doors. It features a modern cooking and sink island with an induction hob with integrated extractor, a Quooker tap, and a sink. A luxurious wall unit includes a combi-oven and a fridge/freezer combination. Large windows at the front and side ensure excellent light and provide room for an additional dining or lounge area.
First floor:
The landing provides access to three bedrooms of approximately 17, 13, and 9 m², a second toilet, and the bathroom. The entire floor is flooded with natural light from windows at the front, side, and rear. The master bedroom at the back has a practical built-in wardrobe. The front-facing bedrooms include French balconies.
The stylish 8 m² bathroom is fully equipped with a walk-in shower, bathtub, double vanity with mirror, electric designer radiator, and underfloor heating for added comfort.
Second floor:
A fixed staircase leads to the surprisingly spacious second floor. Here, you'll find a versatile area of approx. 28 m² – ideal as an extra bedroom, office, or playroom. From this space, there is access to a second room of approx. 18 m², which houses the heat pump, mechanical ventilation unit, laundry connections, and a built-in storage wall. Both areas can be customized to your needs – for example, as a laundry/utility room and an additional bedroom.
Garden:
This property sits on a generous 327 m² plot and features a landscaped front, side, and back garden. The southwest-facing backyard ensures plenty of sunshine throughout the afternoon and evening. It is neatly arranged with various seating areas and a well-thought-out layout.
At the back of the garden, there's a wooden canopy – a cozy spot to enjoy outdoor living in shelter. On the other side, a pergola has been arranged as an inviting seating nook. The side garden provides additional privacy and space around the home.
The attached garage of approx. 19 m² offers plenty of room for storage, hobbies, or for parking bikes, a motorbike, or a car. The wide driveway at the front provides space for up to four cars – ideal for families or guests.
Key features:
Fully insulated and move-in ready;
Underfloor heating on the ground and first floors;
Equipped with 20 solar panels;
Hardwood window frames with triple HR+++ glazing;
Heating and cooling via sustainable heat pump.
Energy label: A+++
Delivery: In consultation
Interested in this home? Be sure to bring your own NVM buying agent.
An NVM agent represents your interests and saves you time, money, and stress.
You can find contact details for NVM agents in Hoef en Haag on Funda.
Advertisement
Features
Transfer of ownership
- Last asking price
- € 895,000 kosten koper
- Asking price per m²
- € 4,891
- Status
- Sold
Construction
- Kind of house
- Single-family home, double house
- Building type
- Resale property
- Year of construction
- 2022
- Specific
- Partly furnished with carpets and curtains
- Type of roof
- Combination roof covered with roof tiles
- Quality marks
- SWK Garantiecertificaat
Surface areas and volume
- Areas
- Living area
- 183 m²
- Other space inside the building
- 19 m²
- Plot size
- 327 m²
- Volume in cubic meters
- 737 m³
Layout
- Number of rooms
- 5 rooms (4 bedrooms)
- Number of bath rooms
- 1 bathroom and 2 separate toilets
- Bathroom facilities
- Double sink, walk-in shower, bath, underfloor heating, and washstand
- Number of stories
- 3 stories
- Facilities
- Balanced ventilation system, skylight, french balcony, optical fibre, mechanical ventilation, sliding door, and solar panels
Energy
- Energy label
- A+++
- Insulation
- Roof insulation, energy efficient window, insulated walls, floor insulation and completely insulated
- Heating
- Partial floor heating, heat recovery unit and heat pump
- Hot water
- Electrical boiler
Cadastral data
- VIANEN F 1588
- Cadastral map
- Area
- 327 m²
- Ownership situation
- Full ownership
Exterior space
- Balcony/roof garden
- French balcony present
- Garden
- Back garden, front garden and side garden
- Back garden
- 108 m² (8.82 metre deep and 12.23 metre wide)
- Garden location
- Located at the southwest with rear access
Garage
- Type of garage
- Attached brick garage
- Capacity
- 2 cars
Parking
- Type of parking facilities
- Parking on private property
Popularity
8,535x
Viewed
126x
Saved
24-4-2025
On Funda
Neighborhood
Discover the neighborhood
Curious about the housing supply, residents and local real estate agents?
Don’t want to forget this home?
Save it as a favorite. You’ll easily find it back and get notified when something changes.




