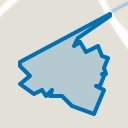Sales history
- Listed since
- April 23, 2025
- Date of sale
- May 9, 2025
- Term
- 2 weeks
Description
Advertisement
Features
Popularity
2,282x
Viewed
27x
Saved
23-4-2025
On Funda
Neighborhood
Biest
Weert- Residents
- 2,285
- Family with children
- 33%
- Avg. asking price / m²
- € 3,446
Discover the neighborhood
Curious about the housing supply, residents and local real estate agents?
Don’t want to forget this home?
Save it as a favorite. You’ll easily find it back and get notified when something changes.





