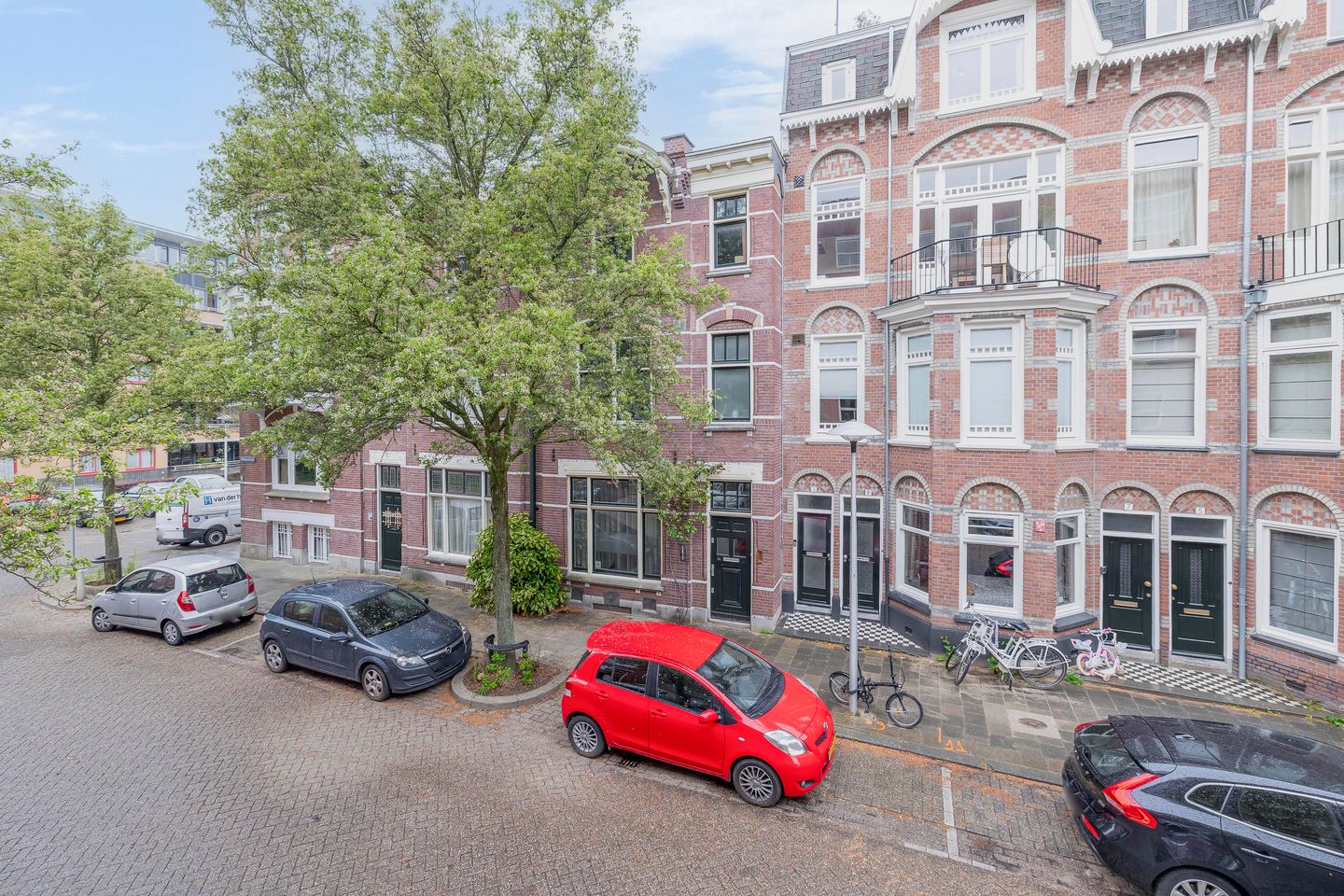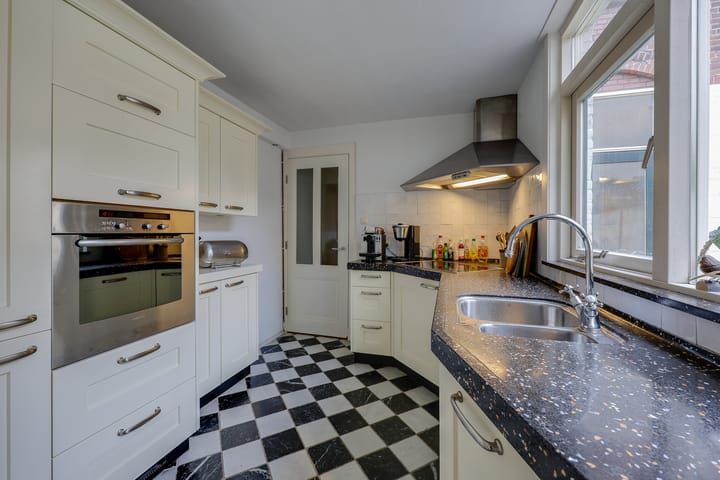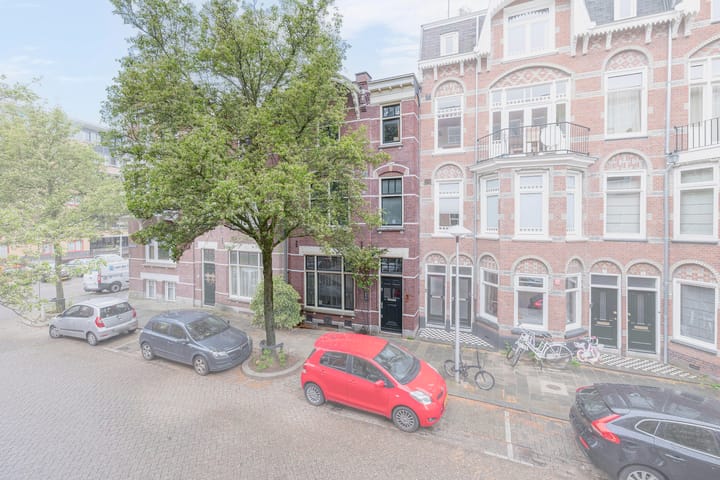Sold
Pasteurstraat 153511 HW UtrechtHooch Boulandt
€ 1,050,000 k.k.
- 201 m²living area
- 122 m²plot size
- 6bedrooms
- Denergy label
Sales history
- Listed since
- April 25, 2025
- Date of sale
- May 21, 2025
- Term
- 3 weeks
Description
Living in the Heart of Utrecht with Space, Charm, and a Sunny Garden?
Are you looking for a spacious townhouse full of character and modern comfort—with room for a private studio or home office?
Do you want to live within walking distance of Ledig Erf, cultural hotspots, and the scenic city canal?
Welcome to Pasteurstraat 15!
This charming and surprisingly spacious townhouse (approx. 200 m² of living space) is situated in the beloved Hoog Boulandt district, right on the edge of Utrecht’s city centre. Behind its classic façade lies a remarkably bright and versatile home—perfect for families, creative professionals, and urban lifestyle enthusiasts.
5X WHY THIS PROPERTY STANDS OUT
Generously sized townhouse offering approx. 200 m² of living space, spread across three levels and currently featuring five spacious bedrooms (potential for six);
A blend of original details and modern finishes, including stained glass windows, high ceilings, and quality wooden flooring;
Spacious attic with dormer and excellent natural light, ideal as a creative studio, home office, or extra bedroom;
Sunny and secluded city garden, perfect for your morning coffee or outdoor gatherings;
Prime location in Hoog Boulandt, a quiet residential street yet close to shops, cafes, parks, and Utrecht Central Station.
IS PASTEURSTRAAT 15 YOUR FUTURE HOME?
We’d love to guide you through this exceptional townhouse.
GROUND FLOOR
Enter through a stately front door into a spacious hallway featuring original stained glass elements. The bright and elegant living room boasts a herringbone wooden floor, high ceilings, and garden views. At the rear, the semi-open kitchen is fully equipped with built-in appliances and has direct access to the garden—ideal for indoor-outdoor living and dining.
BASEMENT
The house also features a cellar with a ceiling height of 1.94 metres—perfect for wine storage or general use.
FIRST FLOOR
This level includes two large (bed)rooms, both flooded with natural light. The luxurious bathroom is outfitted with a bathtub, walk-in shower, double vanity, and designer radiator—an oasis of relaxation.
SECOND FLOOR
A spacious, light-filled attic with large windows and wooden flooring. Currently used as a studio, this flexible space is suitable for various uses such as an office, guest suite, or additional bedroom.
GARDEN
A well-maintained, private garden facing northwest. Laid out with paving and greenery, it offers a peaceful retreat with room for seating and personal landscaping touches.
SURROUNDINGS
The property is located in Hoog Boulandt, one of Utrecht’s most historic and character-rich residential areas. Known for its wide streets, period architecture, and calm atmosphere, it’s a sought-after location. The charming Ledig Erf, Twijnstraat, and Wilhelminapark are just a short walk away, as are Utrecht Central Station and the vibrant city centre. Nearby are excellent schools, cultural venues like the Louis Hartlooper Complex, and an array of specialty shops and restaurants. Major motorways (A12 and A27) are easily accessible for commuting out of the city.
KEY FEATURES
Built in 1905, extensively renovated in 1990, 2000, and 2015;
Approx. 201 m² of living space;
6 rooms suitable as bedrooms or workspaces;
Northwest-facing garden (approx. 29 m²);
Cellar with standing height (1.94 m);
Quiet residential area near the city centre;
Roofs of main house, kitchen, and utility room replaced in 2010;
10 solar panels (310 WP per panel), installed in 2020;
Transfer date to be agreed upon.
SCHEDULE A PRIVATE TOUR
Interested in this townhouse? Make sure to contact your own NVM-certified purchasing agent. An NVM agent will represent your interests and save you time, money, and worry.
The purchase agreement will be drawn up using the standard NVM contract, which may include additional clauses where applicable—such as "not personally occupied", "as is, where is", "age clause", delayed legal transfer, energy label, utility services, and measurement standards (NEN). Copies of the agreement and clauses are available upon request.
This listing and sales brochure have been compiled with the utmost care. No rights can be derived from potential inaccuracies. Prices and details are subject to change and printing errors. All listed asking prices are excluding buyer’s costs unless stated otherwise.
Advertisement
Features
Transfer of ownership
- Last asking price
- € 1,050,000 kosten koper
- Asking price per m²
- € 5,224
- Status
- Sold
Construction
- Kind of house
- Mansion, row house
- Building type
- Resale property
- Year of construction
- 1905
- Type of roof
- Flat roof covered with asphalt roofing
Surface areas and volume
- Areas
- Living area
- 201 m²
- Other space inside the building
- 6 m²
- Plot size
- 122 m²
- Volume in cubic meters
- 755 m³
Layout
- Number of rooms
- 7 rooms (6 bedrooms)
- Number of bath rooms
- 1 bathroom and 2 separate toilets
- Bathroom facilities
- Shower, double sink, bath, underfloor heating, and washstand
- Number of stories
- 3 stories and a basement
- Facilities
- Mechanical ventilation, passive ventilation system, and solar panels
Energy
- Energy label
- D
- Insulation
- Double glazing, energy efficient window and insulated walls
- Heating
- CH boiler and partial floor heating
- Hot water
- CH boiler and electrical boiler
- CH boiler
- Nefit Aqua power plus HRC45 CW6 (gas-fired combination boiler from 2019, in ownership)
Cadastral data
- CATHARIJNE D 2959
- Cadastral map
- Area
- 122 m²
- Ownership situation
- Full ownership
Exterior space
- Location
- Alongside a quiet road and in residential district
- Garden
- Back garden
- Back garden
- 29 m² (9.71 metre deep and 2.95 metre wide)
- Garden location
- Located at the northwest
Parking
- Type of parking facilities
- Paid parking and resident's parking permits
Popularity
5,547x
Viewed
85x
Saved
25-4-2025
On Funda
Neighborhood
Discover the neighborhood
Curious about the housing supply, residents and local real estate agents?
Don’t want to forget this home?
Save it as a favorite. You’ll easily find it back and get notified when something changes.




