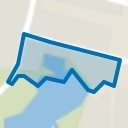Sold
Burgemeester Hogguerstraat 11311064 EJ AmsterdamNoordoever Sloterplas
€ 400,000 k.k.
- 80 m²living area
- 2bedrooms
- Cenergy label
Sales history
- Listed since
- March 5, 2025
- Date of sale
- April 1, 2025
- Term
- 3 weeks
Description
The best apartment in the building!
Phenomenally beautiful and wide views from the spacious about 14m2 balcony, wonderful vieuws with the fine afternoon and evening sun.
Lovely bright and on the 12th floor (second highest floor) located CORNER apartmet of approximately 80 m2 with spacious full width balcony and a private storage room in the basement of over 6 m2. This flat has been awarded energy label C and the ground lease has been bought off perpetually at the seller's expense.
Via the communal entrance, you take the lift to the 12th floor. The special feature of the location in this complex is not only the floor (with spectacular views), but also the corner location. As a result, the flat has ‘no gallery’ but its ‘own’ entrance.
The location at the Sloterplas is unprecedented. Close to the Sloterplas with its harbour and beach. Public transport, shops and main roads nearby.
Layout:
You have parked your car or, for example, stored your bicycle in your own storage room. Via the communal entrance hall you take the lift to the twelfth floor where you will find the mailboxes. This is the only flat located on the ‘short’ side of this gallery so there are no other flats adjacent to it. This entrance is ‘private’.
Through the front door, you enter the hall with cloakroom and emerge into the central hallway. The living has large windows on both sides and is particularly light due to its high position in the building and, like the master bedroom, has access to the flat's wide balcony.
This spacious balcony overlooks the Sloterplas and you won't get bored of it any time soon. A different sunset every day.
The kitchen was completely renovated a few years ago and the ceiling was recently plastered.
Both bedrooms are also located on the waterfront. Both spacious, yet one of them is a real master bedroom and the other serves better as a guest room or home office.
The toilet is located separately.
The bathroom is equipped with a fine walk-in shower, washbasin with drawers and towel radiator.
The entire flat has laminate flooring.
In the basement still the comfort of your own storage room.
Features:
- Unprecedented beautiful and wide views over the Sloterplas;
- A different sunset every day;
- Living area of approximately 80 m2;
- Excellent insulation, energy label C;
- Private storage room on the ground floor;
- Leasehold paid perpetually;
- Bathroom with walk-in shower, washbasin with drawers and towel radiator;
- Separate toilet;
- Professionally managed owners' association;
- Long-term maintenance plan available;
- Service costs approximately € 235,52 per month;
- Advance heating costs € 168,- per month, you only pay according to consumption;
This information has been compiled by us with due care. On our part, however, no liability is assumed for any incompleteness, inaccuracy or otherwise, or the consequences thereof. All specified sizes and surfaces are indicative. Buyer has his own duty to investigate all matters that are important to him or her. With regard to this property, the broker is an advisor to the seller. We advise you to call in an expert (NVM) broker who guides you through the purchase process. If you have specific wishes regarding the property, we advise you to make this known forehanded to your buying broker and to do research any matters that interest you independently. If you do not involve an expert representative, you will consider yourself, according to the law, to be sufficiently competent to oversee all matters that are of interest.
Advertisement
Features
Transfer of ownership
- Last asking price
- € 400,000 kosten koper
- Asking price per m²
- € 5,000
- Status
- Sold
- VVE (Owners Association) contribution
- € 235.52 per month
Construction
- Type apartment
- Upstairs apartment (apartment)
- Building type
- Resale property
- Year of construction
- 1965
- Type of roof
- Flat roof
Surface areas and volume
- Areas
- Living area
- 80 m²
- Exterior space attached to the building
- 14 m²
- External storage space
- 6 m²
- Volume in cubic meters
- 264 m³
Layout
- Number of rooms
- 3 rooms (2 bedrooms)
- Number of bath rooms
- 1 bathroom and 1 separate toilet
- Bathroom facilities
- Walk-in shower, sink, and washstand
- Number of stories
- 1 story
- Facilities
- Outdoor awning, elevator, and TV via cable
- Located at
- 12th floor
Energy
- Energy label
- C
- Insulation
- Double glazing
- Heating
- Communal central heating
- Hot water
- Central facility
Cadastral data
- SLOTEN NOORD-HOLLAND D 5744
- Cadastral map
- Ownership situation
- Municipal ownership encumbered with long-term leaset
- Fees
- Bought off for eternity
Exterior space
- Balcony/roof terrace
- Balcony present
Storage space
- Shed / storage
- Storage box
Parking
- Type of parking facilities
- Public parking and resident's parking permits
VVE (Owners Association) checklist
- Registration with KvK
- Yes
- Annual meeting
- Yes
- Periodic contribution
- Yes (€ 235.52 per month)
- Reserve fund present
- Yes
- Maintenance plan
- Yes
- Building insurance
- Yes
Popularity
3,218x
Viewed
54x
Saved
5-3-2025
On Funda
Neighborhood

Noordoever Sloterplas
Amsterdam- Residents
- 3,365
- Family with children
- 26%
- Avg. asking price / m²
- € 6,303
Discover the neighborhood
Curious about the housing supply, residents and local real estate agents?
Don’t want to forget this home?
Save it as a favorite. You’ll easily find it back and get notified when something changes.




