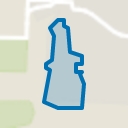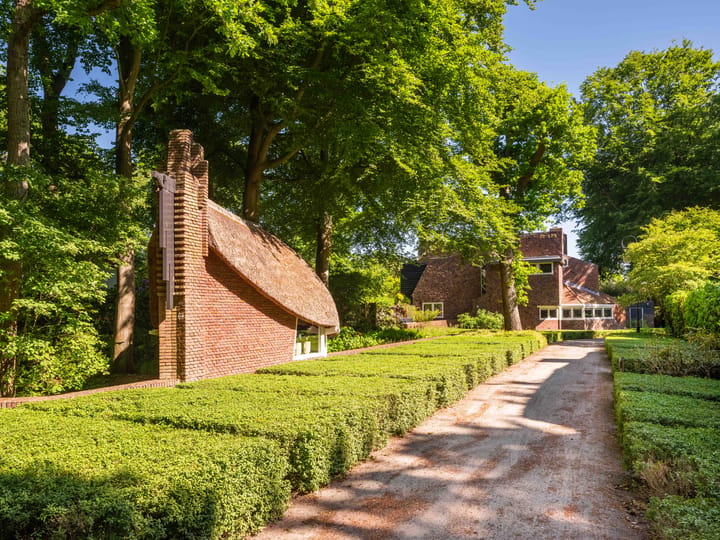Meerwijklaan 11861 MB Bergen (NH)Geest
€ 2,265,000 k.k.
- 204 m²living area
- 2,720 m²plot size
- 3bedrooms
- Denergy label
Eye-catcherDe mooiste en meest karakteristieke plek in Bergen, Park Meerwijk
Description
One of the most beautiful and characteristic places in Bergen, Park Meerwijk!
Here you will find an ensemble of villas with the famous and characteristic architecture of the Amsterdam School.
At the entrance to the park from Studler van Surcklaan, you are welcomed by the ‘entrance house’ belonging to Meerwijklaan 1, a beautiful villa called ‘De Ark’.
Both were designed by architect J.F. Staal around 1917 and feature beautiful complex brickwork, red bricks and black clapboard sections. Inside, various ornaments, shapes, colours and materials immediately catch the eye, including Belgian bluestone, wood and beautiful stained glass.
The current owners have had the villa and the accompanying ‘garden’ cottage carefully restored in its entirety, retaining the original elements but adding today's luxuries.
A winding path between beautifully shaped privet hedges leads to the hidden front door. Through the entrance, one enters the hall with a cloakroom, the stairs to the upper floor and a toilet.
French doors lead to the spacious living room with fireplace, a dining area and conservatory. A striking feature is the raised section, known as the ‘wheelhouse’, which has monumental value. A beautiful parquet floor with piping, the rounded shapes of the fireplace, the ‘compass balls’ near the raised section and the trapezoidal window with columns give the whole a special appearance.
A few steps down from the hall leads to the kitchen, equipped with modern built-in appliances. Its shape, a half hexagon, gives it a playful and unique design, as does the dining area with space for a large table, which is one level lower.
The staircase with Amsterdam School ornaments and beautiful stained-glass windows leads to the first floor. Here are three spacious bedrooms, including the master bedroom with a gas fireplace, walk-in closet and a balcony overlooking the green garden and monumental trees. Also located on the landing, a few steps lower, is a separate toilet and a spacious bathroom with a bathtub, shower, wide sink and space for a washing machine and dryer.
There is also a second smaller bathroom with a sink and shower on the landing.
A loft ladder provides access to a storage attic.
The beautiful park garden with privet hedges, flower beds and impressive trees surrounds the villa. Next to the villa is a fully insulated shed built in the same style, which can be used to store bicycles, garden equipment, etc. It also houses the central vacuum cleaning system and the pump and watering system for the garden.
On the other side of the plot is a spacious garage, which is also fully insulated and equipped with a toilet and an electric roller door. The garage can be accessed via a driveway with an electric gate on Broekbeeklaan.
The icing on the cake is the ‘entrance’ cottage, located at the front of the plot, between the privet hedges. This characteristic building with a thatched roof evokes the image of a ‘sloop moored to the Ark’. A delightful workplace with authentic Amsterdam School elements.
Are you interested and would you like to view the property? Make an appointment, we will be happy to show you around.
Advertisement
Features
Transfer of ownership
- Original asking price
- € 2,495,000 kosten koper
- Listed since
- Acceptance
- Available in consultation
- Asking price
- € 2,265,000 kosten koper
- Asking price per m²
- € 11,103
- Status
- Available
Construction
- Kind of house
- Villa, detached residential property
- Building type
- Resale property
- Year of construction
- 1918
- Specific
- Protected townscape or village view (permit needed for alterations), listed building (national monument) and monumental building
- Type of roof
- Flat roof covered with asphalt roofing
Surface areas and volume
- Areas
- Living area
- 204 m²
- Other space inside the building
- 24 m²
- Exterior space attached to the building
- 12 m²
- External storage space
- 55 m²
- Plot size
- 2,720 m²
- Volume in cubic meters
- 889 m³
Layout
- Number of rooms
- 4 rooms (3 bedrooms)
- Number of bath rooms
- 2 bathrooms and 2 separate toilets
- Bathroom facilities
- 2 walk-in showers, bath, underfloor heating, and 2 sinks
- Number of stories
- 2 stories and an attic
- Facilities
- Alarm installation, mechanical ventilation, passive ventilation system, and flue
Energy
- Energy label
- D
- Insulation
- Double glazing
- Heating
- CH boiler, gas heater, fireplace and partial floor heating
- Hot water
- CH boiler and electrical boiler
- CH boiler
- Atag (gas-fired combination boiler from 2016, in ownership)
Cadastral data
- BERGEN NOORD-HOLLAND A 1994
- Cadastral map
- Area
- 1,800 m²
- Ownership situation
- Full ownership
- BERGEN NOORD-HOLLAND A 1995
- Cadastral map
- Area
- 920 m²
- Ownership situation
- See deed
Exterior space
- Location
- Alongside a quiet road, sheltered location and in wooded surroundings
- Garden
- Surrounded by garden
- Balcony/roof terrace
- Balcony present
Storage space
- Shed / storage
- Detached brick storage
- Facilities
- Electricity, heating and running water
- Insulation
- Completely insulated
Garage
- Type of garage
- Detached brick garage
- Capacity
- 1 car
- Facilities
- Electrical door, electricity, heating and running water
- Insulation
- Completely insulated
Parking
- Type of parking facilities
- Parking on private property and public parking
Popularity
24,348x
Viewed
196x
Saved
6-6-2025
On Funda
Neighborhood

Geest
Bergen (NH)- Residents
- 745
- Family with children
- 26%
Discover the neighborhood
Curious about the housing supply, residents and local real estate agents?
Don’t want to forget this home?
Save it as a favorite. You’ll easily find it back and get notified when something changes.






