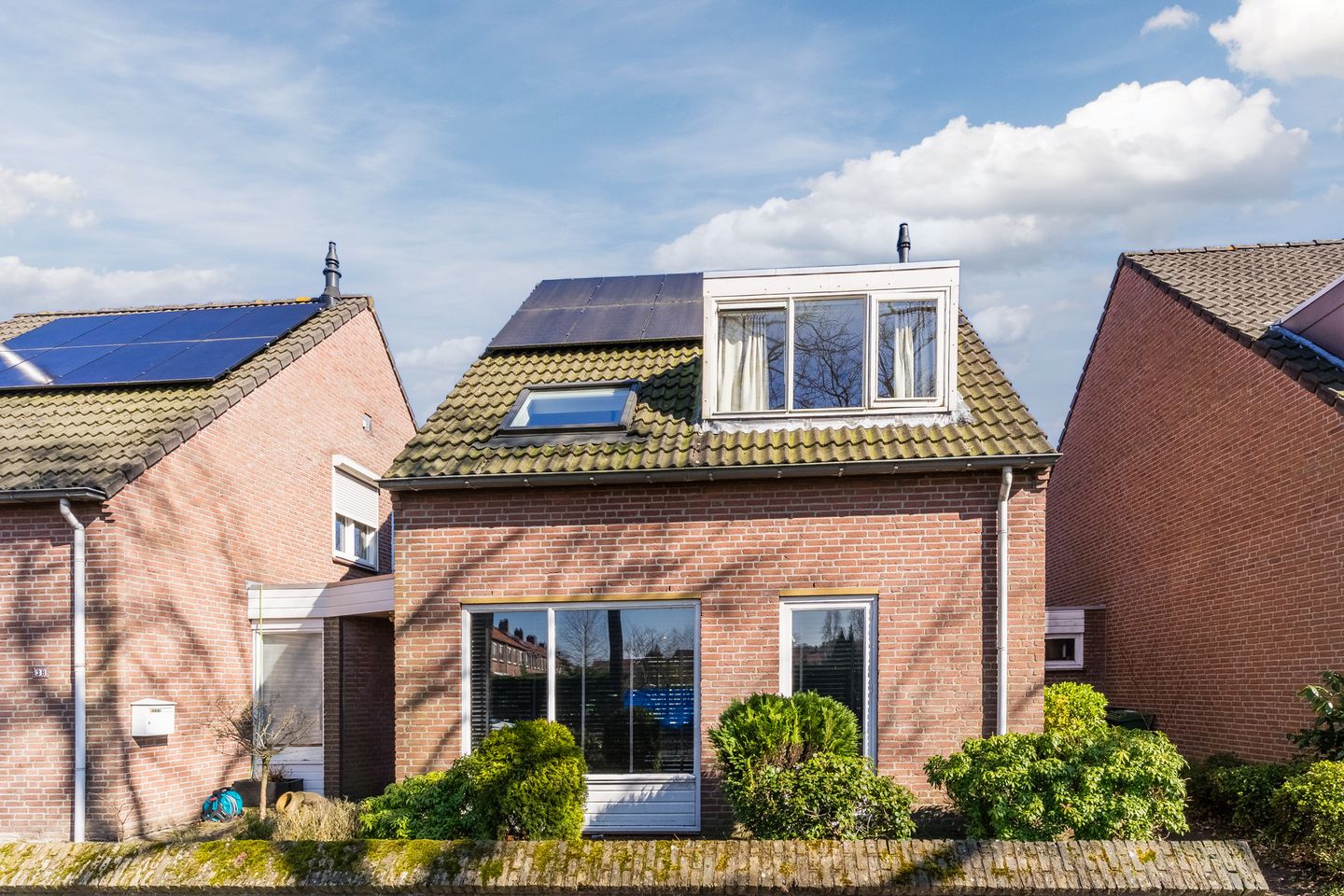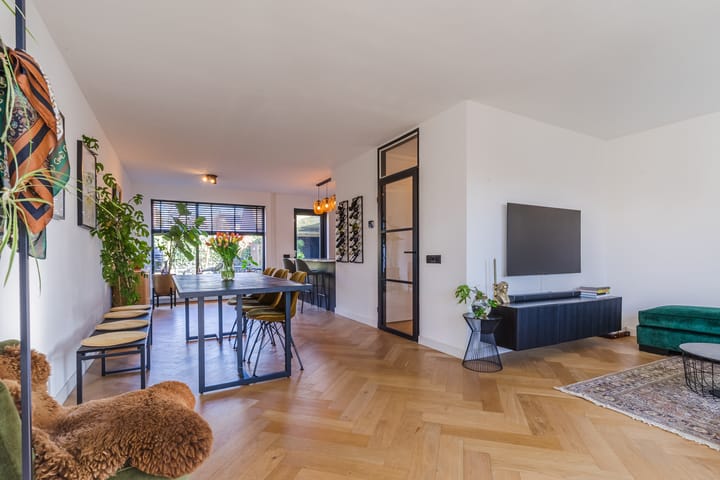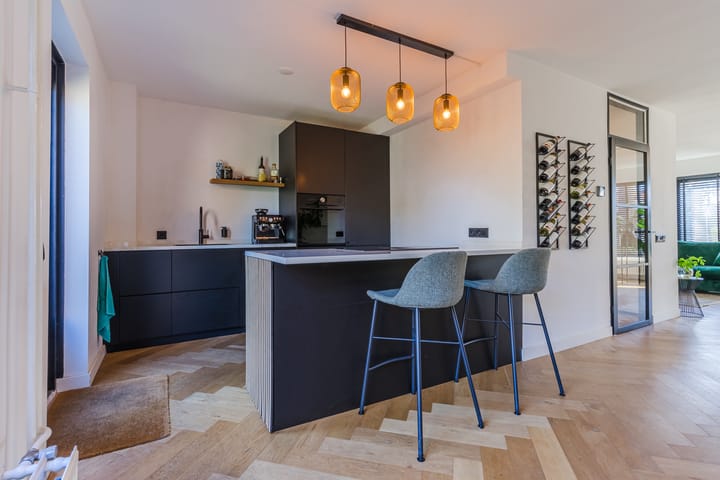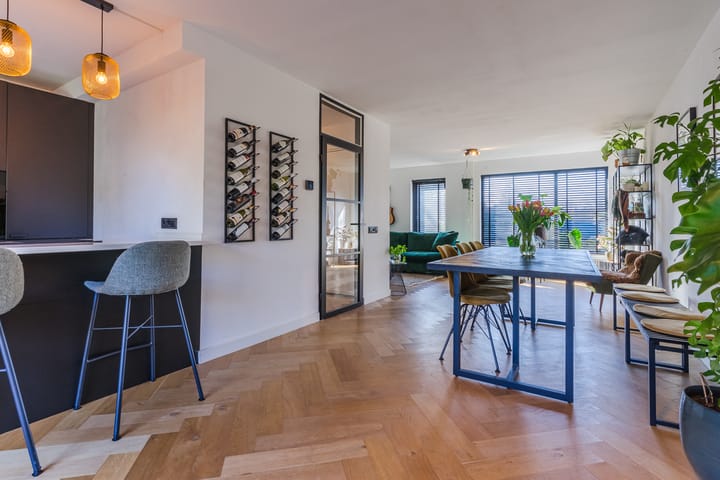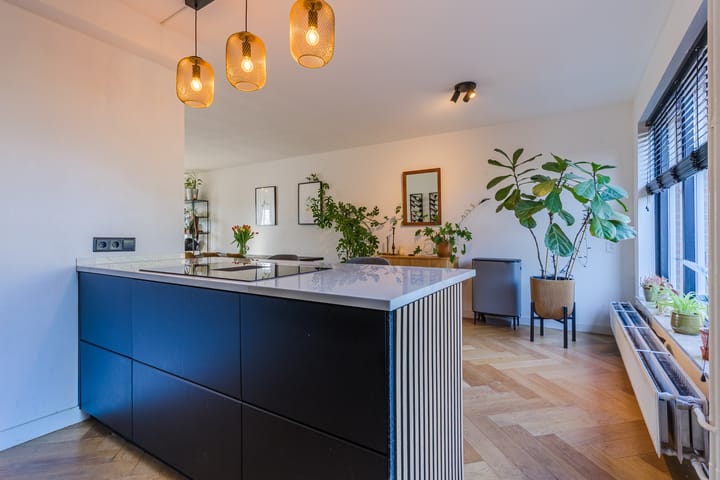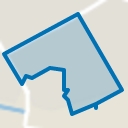Sales history
- Listed since
- March 18, 2025
- Date of sale
- April 7, 2025
- Term
- 2 weeks
Description
Wow, what a picture! This fantastic home has approximately 111 m2 of livingspace spread over 3 floors and is move-in ready. With a spacious and bright living room, beautiful open kitchen, three large bedrooms, cozy attic, private carport, garage and a lovely garden with lots of privacy, this house is equipped with all comforts. The location is also ideal: you live in a nice neighborhood with nature reserves, stores, schools, sports facilities, public transport and roads nearby. This is where your living dreams come true!
About the location and the neighborhood:
This beautiful home was built in 1985 and is located a on busy road. You live just steps away from shopping center Wilhelminadorp. This shopping center provides you with stores for your daily needs. The cozy center of Best is accessible by bike and offers a nice mix of specialty stores and well-known chain stores. There are also all kinds of nice places to eat and drink in and around the center.
There are several nature reserves within cycling distance, including the Oirschotse Heide and the Sonse Heide. This gives you plenty of walking, cycling and recreational opportunities. Sports facilities are also accessible by bike.
Best has several schools and its own train station. The house has an excellent location in relation to public transport and arterial roads. The A2, A50 and A58 are quickly accessible. The center of Eindhoven is just 15 minutes driving distance.
Layout of the house:
Ground floor:
Through the front garden with mature planting, you reach the front door of this semi-detached house. Behind the front door is a spacious entrance hall with herringbone parquet floor. This entrance hall provides access to the stairs to the first floor, the meter cupboard with seven groups and two earth leakage switches, a modern toilet room with floating toilet and sink and a steel entrance door to the living room.
The herringbone floor continues from the hall into the living room and kitchen. The spacious living room has an L-shape and features high-quality finished walls. Thanks to the presence of several large windows, the living area is wonderfully bright.
The open kitchen consists of a wall arrangement and kitchen island. The kitchen has a modern kitchen design with black kitchen cabinets and light countertops. You will find the following appliances here: dishwasher, induction hob with downdraft extractor, fridge / freezer and steam oven. Furthermore, the kitchen offers plenty of storage space. From the kitchen you have access to the outside.
First floor:
On the first floor of the house you will find the stairs to the second floor, three bedrooms and the bathroom.
One of the two rooms at the front and the back bedroom have a dormer. The other front bedroom has a large Velux window. All rooms have beautiful laminate flooring and nicely finished walls and ceilings.
The spacious bathroom is beautifully tiled and exudes luxury. This room is equipped with a floating toilet, vanity unit with basin, radiator and large walk-in shower with rain shower and thermostat faucet.
Second floor:
On the second floor of the house is a cozy attic room. The room is spacious and features a beautiful herringbone floor. Two Velux windows are present, bringing in plenty of natural light. Furthermore, the attic room is lit with recessed spotlights. The second floor also offers plenty of storage space.
Garden:
The house features a spacious backyard facing northeast. The garden consists of a terrace, lawn and paving and offers plenty of space to set up lounge areas. Because of the high planting the garden is not only attractive, but you also experience a lot of privacy. There is an awning available.
Through the garden you have access to the carport and attached garage. The garage is equipped with washer and dryer connections. You also have space here to store things and store bicycles. The garden is accessible via a back entrance.
Parking:
Carport with electric sectional door and attached garage with electricity. There is also enough parking space around the house.
Features of the house:
• Ready-to-move-in house with garden facing northeast
• Spacious and bright living room
• Beautiful open kitchen and modern bathroom, both from 2023
• Three large bedrooms and cozy attic
• Carport with electric sectional door
• The house has roof insulation, wall insulation and largely HR++ glazing
• 11 solar panels available
• Boiler from 2019
• Equipped with mechanical ventilation
• Amenities nearby
• Close to arterial roads
• Energy label: B
Advertisement
Features
Transfer of ownership
- Last asking price
- € 525,000 kosten koper
- Asking price per m²
- € 4,730
- Status
- Sold
Construction
- Kind of house
- Single-family home, semi-detached residential property
- Building type
- Resale property
- Year of construction
- 1985
- Type of roof
- Gable roof covered with roof tiles
Surface areas and volume
- Areas
- Living area
- 111 m²
- Other space inside the building
- 21 m²
- Exterior space attached to the building
- 26 m²
- Plot size
- 216 m²
- Volume in cubic meters
- 474 m³
Layout
- Number of rooms
- 5 rooms (4 bedrooms)
- Number of bath rooms
- 1 bathroom and 1 separate toilet
- Bathroom facilities
- Walk-in shower, toilet, sink, and washstand
- Number of stories
- 3 stories
- Facilities
- Skylight, mechanical ventilation, and solar panels
Energy
- Energy label
- Insulation
- Roof insulation, partly double glazed, energy efficient window, insulated walls and floor insulation
- Heating
- CH boiler
- Hot water
- CH boiler
- CH boiler
- Remeha HR (gas-fired combination boiler from 2019, in ownership)
Cadastral data
- BEST C 3204
- Cadastral map
- Area
- 216 m²
- Ownership situation
- Full ownership
Exterior space
- Location
- In residential district
- Garden
- Back garden and front garden
- Back garden
- 86 m² (9.25 metre deep and 9.30 metre wide)
- Garden location
- Located at the northeast with rear access
Garage
- Type of garage
- Attached brick garage
- Capacity
- 1 car
- Facilities
- Electricity and running water
- Insulation
- No insulation
Parking
- Type of parking facilities
- Parking on private property and public parking
Popularity
3,514x
Viewed
66x
Saved
18-3-2025
On Funda
Neighborhood
Wilhelminadorp
Best- Residents
- 3,600
- Family with children
- 29%
- Avg. asking price / m²
- € 4,154
Discover the neighborhood
Curious about the housing supply, residents and local real estate agents?
Don’t want to forget this home?
Save it as a favorite. You’ll easily find it back and get notified when something changes.
