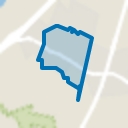Sales history
- Listed since
- March 7, 2025
- Date of sale
- April 16, 2025
- Term
- 5 weeks
Description
Advertisement
Features
Popularity
7,040x
Viewed
79x
Saved
7-3-2025
On Funda
Neighborhood
Echt Centrum
Echt- Residents
- 3,380
- Family with children
- 23%
- Avg. asking price / m²
- € 2,737
Discover the neighborhood
Curious about the housing supply, residents and local real estate agents?
Don’t want to forget this home?
Save it as a favorite. You’ll easily find it back and get notified when something changes.





