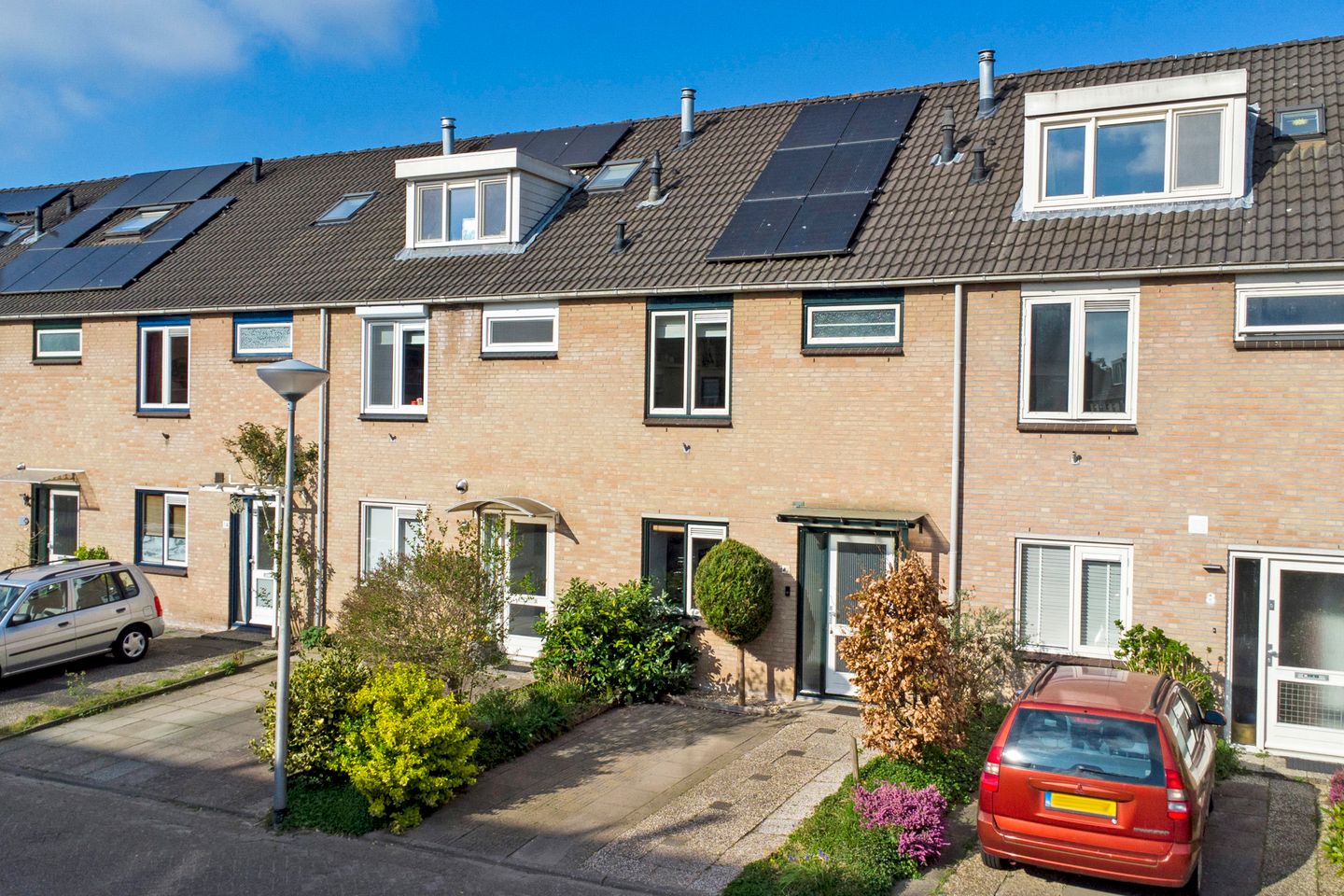Sold
Kaagwerf 102804 MT GoudaWervenbuurt
€ 437,500 k.k.
- 111 m²living area
- 129 m²plot size
- 4bedrooms
- Aenergy label
Sales history
- Listed since
- April 17, 2025
- Date of sale
- May 15, 2025
- Term
- 4 weeks
Description
In the popular and family-friendly neighborhood of Plaswijck, this well-maintained and surprisingly spacious family home is located. It’s a great place where everything is right: from the quiet location and modern finishes to the practical layout and sunny backyard. For those looking for a move-in ready home with space for the whole family, this is a wonderful opportunity.
With amenities such as the Bloemendaal shopping center, schools, sports clubs, public transport, and main roads all within a short distance, living here is not only comfortable but also super central. Built in 1982, the living area is approximately 111m², storage area is about 6m², and the volume is around 387m³.
Ground Floor
Upon entering, you immediately notice how well-maintained this home is. The hallway features the modernly finished toilet, the meter cupboard, and the staircase leading to the first floor. From here, you continue into the bright living room of approximately 23m².
The open kitchen (approximately 10m²) is a perfect extension of the living room. This modern kitchen is sleekly finished and equipped with all conveniences, such as a 5-burner induction cooktop, extractor hood, dishwasher, oven, microwave oven, fridge/freezer combination, and a boiling water tap.
Through the French doors, you access the sunny backyard (approximately 50m²), which faces west. Ideal for those who want to enjoy the afternoon and evening sun! It’s a lovely spot for a barbecue, a glass of wine, or just a moment of peace. The backyard features a stone shed of about 6m² and a canopy, perfect for storing bikes dry. The front garden is neatly paved and offers parking for one car, with a charging point easily added.
First Floor
On the first floor, there are three bedrooms and the bathroom. The two largest bedrooms (both around 12m²) are located at the front and rear of the house, offering plenty of space for a double bed and wardrobe. The third bedroom (about 7m²) is perfect for a children's room, home office, or hobby room.
The modern bathroom (approximately 6m²) is practically designed with a spacious walk-in shower, a vanity unit, and a second toilet.
Second Floor
Up the fixed staircase, the second floor gives access to a landing that leads to the laundry room with connections for a washing machine and dryer, the central heating boiler, and a pull-down ladder leading to the attic for additional storage.
Here, you’ll also find the fourth bedroom (around 14m²), equipped with a large skylight and plenty of room for a bed, desk, and wardrobe. A lovely, quiet spot to sleep or work.
Dimensions:
Living room: approx. 4.85x4.89 m
Kitchen: approx. 3.76x2.72 m
Bedroom (1): approx. 4.38x2.71 m
Bedroom (2): approx. 4.31x2.71 m
Bedroom (3): approx. 3.13x2.08 m
Bathroom: approx. 2.68x2.08 m
Bedroom (4): approx. 5.66x2.93 m
General Information:
*Built in 1982, living area approx. 111m², storage approx. 6m², volume approx. 387m³
*Energy label A, fully insulated
*Equipped with 12 solar panels
*Amenities like the Bloemendaal shopping center, schools, sports clubs, public transport, and main roads all nearby
*Parking on the property, a charging station can easily be added
*Lovely sunny backyard of approx. 50m² with a stone shed facing west
*Please refer to the “additional information when purchasing real estate” added to the brochure for this property.
Boer Makelaardij can connect you with our regular partner Raymond Imbens from Avant Groep Gouda for professional, independent mortgage advice, 085-8226222,
Advertisement
Features
Transfer of ownership
- Last asking price
- € 437,500 kosten koper
- Asking price per m²
- € 3,941
- Status
- Sold
Construction
- Kind of house
- Single-family home, row house
- Building type
- Resale property
- Year of construction
- 1982
- Specific
- Partly furnished with carpets and curtains
- Type of roof
- Gable roof covered with roof tiles
Surface areas and volume
- Areas
- Living area
- 111 m²
- External storage space
- 6 m²
- Plot size
- 129 m²
- Volume in cubic meters
- 387 m³
Layout
- Number of rooms
- 5 rooms (4 bedrooms)
- Number of bath rooms
- 1 bathroom and 1 separate toilet
- Bathroom facilities
- Walk-in shower, toilet, and sink
- Number of stories
- 3 stories
- Facilities
- Outdoor awning, optical fibre, mechanical ventilation, and solar panels
Energy
- Energy label
- A
- Insulation
- Double glazing and floor insulation
- Heating
- CH boiler and partial floor heating
- Hot water
- CH boiler
- CH boiler
- Remeha (gas-fired combination boiler from 2013, in ownership)
Cadastral data
- GOUDA M 3473
- Cadastral map
- Area
- 129 m²
- Ownership situation
- Full ownership
Exterior space
- Location
- In residential district
- Garden
- Back garden and front garden
- Back garden
- 50 m² (10.00 metre deep and 5.00 metre wide)
- Garden location
- Located at the west with rear access
Storage space
- Shed / storage
- Detached brick storage
- Facilities
- Electricity
Parking
- Type of parking facilities
- Parking on private property and public parking
Popularity
4,821x
Viewed
126x
Saved
17-4-2025
On Funda
Neighborhood
Discover the neighborhood
Curious about the housing supply, residents and local real estate agents?
Don’t want to forget this home?
Save it as a favorite. You’ll easily find it back and get notified when something changes.




