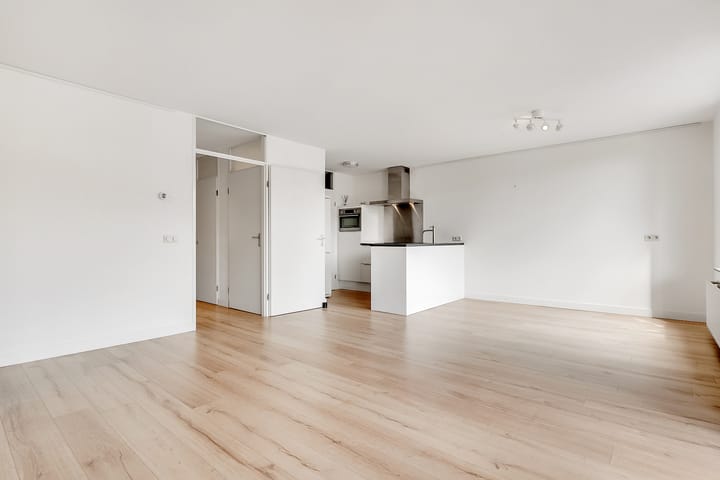Sales history
- Listed since
- May 9, 2025
- Date of sale
- August 6, 2025
- Term
- 2½ month
Description
Advertisement
Features
Popularity
3,993x
Viewed
61x
Saved
9-5-2025
On Funda
Neighborhood
Discover the neighborhood
Curious about the housing supply, residents and local real estate agents?
Don’t want to forget this home?
Save it as a favorite. You’ll easily find it back and get notified when something changes.




