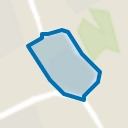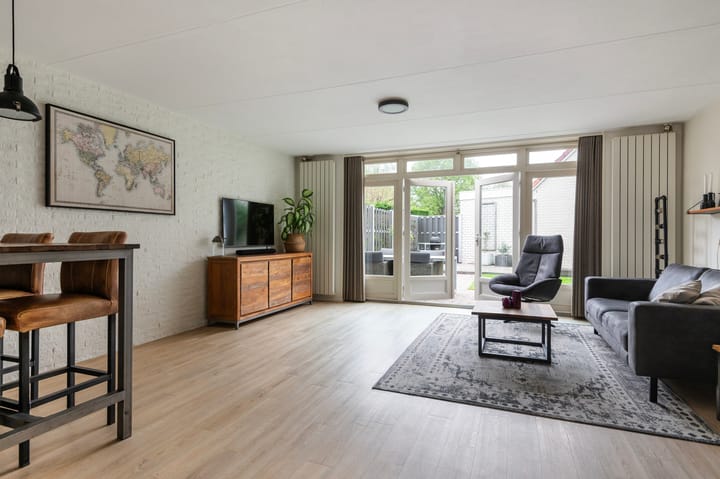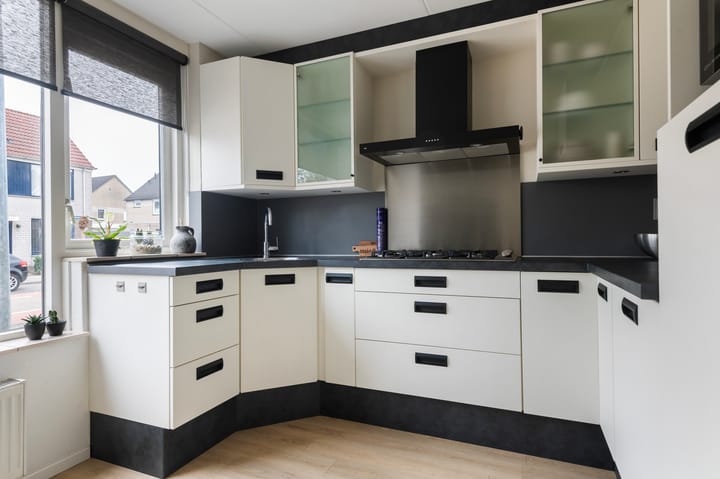Sold
Smaragd 231625 RE Hoorn (NH)Nieuwe Steen - Buurt 22 00
€ 415,000 k.k.
- 109 m²living area
- 194 m²plot size
- 4bedrooms
- Benergy label
Sales history
- Listed since
- April 29, 2025
- Date of sale
- May 10, 2025
- Term
- 11 days
Description
This wonderfully bright corner house on a spacious plot is waiting for you as its new owner! Have you been searching for a lovely home in the popular Nieuwe Steen neighborhood in Hoorn? Then seize this opportunity!
The house is finished to a high standard, modern, and move-in ready. It offers 3 (formerly 4) bedrooms, a contemporary bathroom and kitchen, a cozy living room with lots of natural light, and a generous garden.
Hoorn is a fantastic city to live in, with plenty of amenities like various restaurants, cozy terraces, the historic harbor, the Hoofdtoren, the theater, and of course, the largest city beach in the Netherlands.
Public transport to cities like Amsterdam, Zaandam, and Schiphol is excellent: you can reach central Amsterdam in just over half an hour by intercity train.
Nieuwe Steen is geographically located at the heart of Hoorn, close to the town hall, various schools, and shopping centers. Access to the A7 motorway towards Amsterdam, Enkhuizen, Purmerend, Alkmaar, and Haarlem is quick and easy.
And very conveniently, there's a Karwei DIY store just a 3-minute walk away — perfect if you run out of paint during a project! Several gyms are also within walking distance, and the nearby Risdammerhout parks and Het Mak nature playground offer plenty of green spaces.
The property is located in the sought-after "Gemstone" neighborhood (Edelstenenbuurt). Parking is available right outside, with ample public parking spaces. Thanks to its corner location and generous plot, the house enjoys a relatively free position with sunlight throughout the day.
Upon entering, you’ll find the meter cupboard, the staircase, and the modern toilet in the hallway.
The living room is bright and spacious with beautiful French doors opening to the garden. A large, convenient storage cupboard is tucked under the stairs.
The modern kitchen at the front of the house features a corner/U-shaped layout in a stylish black-and-white color scheme and includes built-in appliances such as a dishwasher (2022), a fridge with freezer compartment, a combi-oven (2024), and a large 6-burner gas stove for plenty of cooking enjoyment.
From the cozy living room — featuring designer wall radiators — you overlook the beautifully landscaped garden, which is partly planted and partly paved for low-maintenance living.
On the side of the house, there’s a spacious attached brick storage room, offering plenty of space, with the possibility to add an attic for even more storage.
There is also a convenient back entrance. The fencing is luxurious and low-maintenance, and there is ample space for waste bins.
On the first floor, you’ll find two large bedrooms. Originally there were three bedrooms, and it’s easy to reconfigure if needed.
A large wardrobe remains behind, making organizing your clothes a breeze.
This floor features a modern laminate floor that continues luxuriously onto the stairs, along with stylish wall finishes.
The bathroom, located at the front of the house, is finished with light floor tiles and large white wall tiles. It features a toilet, a wide sink with two practical drawers, and a spacious shower cabin. The wall cabinet, perfect for towels, will also stay behind.
The top floor offers even more space, enhanced by a large plastic dormer window that makes for a wonderfully bright room. An electric sunshade is also installed.
Next to the bedroom area, you’ll find the laundry connections and central heating system. Throughout the attic, knee walls provide extra hidden storage space.
Would you like to view this beautiful corner house in this popular neighborhood with your own eyes? Then don't wait — get in touch!
You can schedule a viewing by:
Filling in the Funda request form.
Completing the response form on my own website.
Sending me a direct email.
Please include your full current address details (street, postcode, house number) and, importantly, your phone number.
I’ll call you back personally as soon as possible to schedule a private viewing, taking all the time you need to explore the home and ask your questions. Hope to see you soon!
Highlights of this property:
Popular residential area in Hoorn
Energy label B
Bright and airy home
High-quality, modern finishes
Spacious plot facing sunny southwest
3 bedrooms (easy to revert to 4)
Modern toilet, bathroom, and kitchen (kitchen wrapped in 2024)
Top floor with large dormer window (2007)
Exterior painting completed in 2022
Spacious backyard with low-maintenance composite fences (2013) and a side garden with back entrance
Nefit Trendline HR boiler (2021, owned)
Delivery in consultation
Advertisement
Features
Transfer of ownership
- Last asking price
- € 415,000 kosten koper
- Asking price per m²
- € 3,807
- Status
- Sold
Construction
- Kind of house
- Single-family home, corner house
- Building type
- Resale property
- Year of construction
- 1989
- Type of roof
- Gable roof covered with roof tiles
Surface areas and volume
- Areas
- Living area
- 109 m²
- Other space inside the building
- 6 m²
- Exterior space attached to the building
- 1 m²
- Plot size
- 194 m²
- Volume in cubic meters
- 375 m³
Layout
- Number of rooms
- 5 rooms (4 bedrooms)
- Number of bath rooms
- 1 bathroom and 1 separate toilet
- Bathroom facilities
- Shower, toilet, and washstand
- Number of stories
- 2 stories and an attic
- Facilities
- Outdoor awning, skylight, passive ventilation system, and TV via cable
Energy
- Energy label
- B
- Insulation
- Roof insulation, double glazing, energy efficient window, insulated walls, floor insulation and completely insulated
- Heating
- CH boiler
- Hot water
- CH boiler
- CH boiler
- Nefit Trendline HR (gas-fired combination boiler from 2021, in ownership)
Cadastral data
- HOORN L 2568
- Cadastral map
- Area
- 194 m²
- Ownership situation
- Full ownership
Exterior space
- Location
- Alongside a quiet road and in residential district
- Garden
- Back garden, front garden and side garden
- Back garden
- 91 m² (11.20 metre deep and 8.13 metre wide)
- Garden location
- Located at the southwest with rear access
Storage space
- Shed / storage
- Attached brick storage
- Facilities
- Electricity
- Insulation
- No insulation
Parking
- Type of parking facilities
- Public parking
Popularity
4,059x
Viewed
46x
Saved
29-4-2025
On Funda
Neighborhood

Nieuwe Steen - Buurt 22 00
Hoorn (NH)- Residents
- 1,145
- Family with children
- 31%
- Avg. asking price / m²
- € 4,010
Discover the neighborhood
Curious about the housing supply, residents and local real estate agents?
Don’t want to forget this home?
Save it as a favorite. You’ll easily find it back and get notified when something changes.




