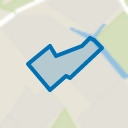Sales history
- Listed since
- December 10, 2024
- Date of sale
- January 8, 2025
- Term
- 4 weeks
Description
Advertisement
Features
Popularity
2,214x
Viewed
15x
Saved
10-12-2024
On Funda
Neighborhood
Buitenhof-Oost-Zuid
Leiderdorp- Residents
- 1,990
- Family with children
- 30%
- Avg. asking price / m²
- € 4,760
Discover the neighborhood
Curious about the housing supply, residents and local real estate agents?
Don’t want to forget this home?
Save it as a favorite. You’ll easily find it back and get notified when something changes.





