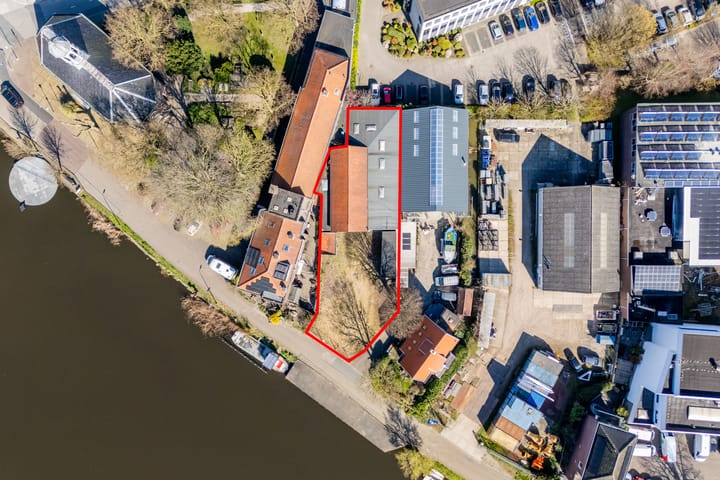Sales history
- Listed since
- April 17, 2025
- Date of sale
- October 15, 2025
- Term
- 5½ month
Description
Unique Location (692 m² + 97 m²) with Various Possibilities
At this exceptional location on the Amsteldijk in Uithoorn, you'll find two spacious commercial warehouses (328 m²) and the potential to build a detached commercial residence. The site also includes a loading/unloading dock (97 m²) with building rights (right of superficies).
A garage and separate storage room are present as well. Situated in a stunning waterside setting, this plot offers numerous opportunities for business development. The property can be arranged and styled entirely to your own vision.
Let us walk you through it:
- Commercial space of 328 m²
- Unique location along open water
- Very spacious concrete dock (ideal for recreational vessels)
- Fantastic unobstructed views over the Amstel River
- Option to build a detached commercial residence-
- Separate garage and additional storage with toilet
- Warehouses: main building from 1920, annex from 1955
- Ample on-site parking
Ground Floor
The commercial building is accessible via the path leading to the warehouse. The site includes multiple indoor commercial spaces. Thanks to the large number of windows and skylights, the building benefits from abundant natural daylight. This area also houses the utility closet and a separate storage room. The total area of the building is 328 m². The main building, dating from 1918, and the annex are both equipped with concrete floors.
Outside, there is a separate structure, additional storage, and a spacious, detached garage with electrical connections. Additionally, there is the possibility of constructing a detached commercial residence.
First Floor of the Main Building
The first floor of the main building, with a surface area of 103 m², is suitable for various purposes such as office space, workshop, storage, or even a residential loft.
This commercial property, with the option to build a detached business residence, is located on a quiet street and offers panoramic views of the Amstel River.
Key Features
- Unique location in a tranquil residential area with open views of the Amstel-
- Potential to combine work and living (e.g., loft), including the option for a detached business residence
- Spacious loading/unloading dock directly in front of the property
- On-site parking
- Only 15 minutes by car to the Westeinder and Vinkeveen Lakes
- Within walking distance of amenities such as a supermarket, childcare, and schools
- Convenient access to public transport – reach Amsterdam within 30 minutes
- Excellent connection to major highways (A2, A4, A9)
- Freehold property (full ownership)
Location
The property is situated in a unique and peaceful residential area. Within walking distance, you'll find shops, supermarkets, and restaurants in the charming village center.
Childcare and schools are easily accessible on foot or by bike. Various sports facilities can also be reached by bicycle in this municipality of 30,000 residents.
For water sports enthusiasts, it's worth noting that both the Westeinderplassen and Vinkeveense Plassen are just a 15-minute drive away.
A bus stop is located within a 5-minute walk, and public transport will get you to Amsterdam in under 30 minutes. By car, major highways such as the A2, A4, and A9 are easily accessible.
Advertisement
Features
Transfer of ownership
- Last asking price
- € 895,000 kosten koper
- Status
- Sold
Construction
- Type of other property
- Storage space
- Building type
- Resale property
Layout
- Facilities
- Electricity and running water
- Plot size
- 1,390 m²
- Dimensions
- 328 m² (23.80 meter deep and 15.18 meter broad)
Cadastral data
- UITHOORN B 6437
- Cadastral map
- Area
- 692 m²
- Ownership situation
- Full ownership
- UITHOORN B 8647
- Cadastral map
- Area
- 6 m²
- Ownership situation
- Full ownership
- UITHOORN B 6437
- Cadastral map
- Area
- 692 m²
- Ownership situation
- Full ownership
Popularity
6,474x
Viewed
70x
Saved
17-4-2025
On Funda
Neighborhood

Bedrijventerrein
Uithoorn- Residents
- 270
- Family with children
- 32%
Discover the neighborhood
Curious about the housing supply, residents and local real estate agents?
Don’t want to forget this home?
Save it as a favorite. You’ll easily find it back and get notified when something changes.




