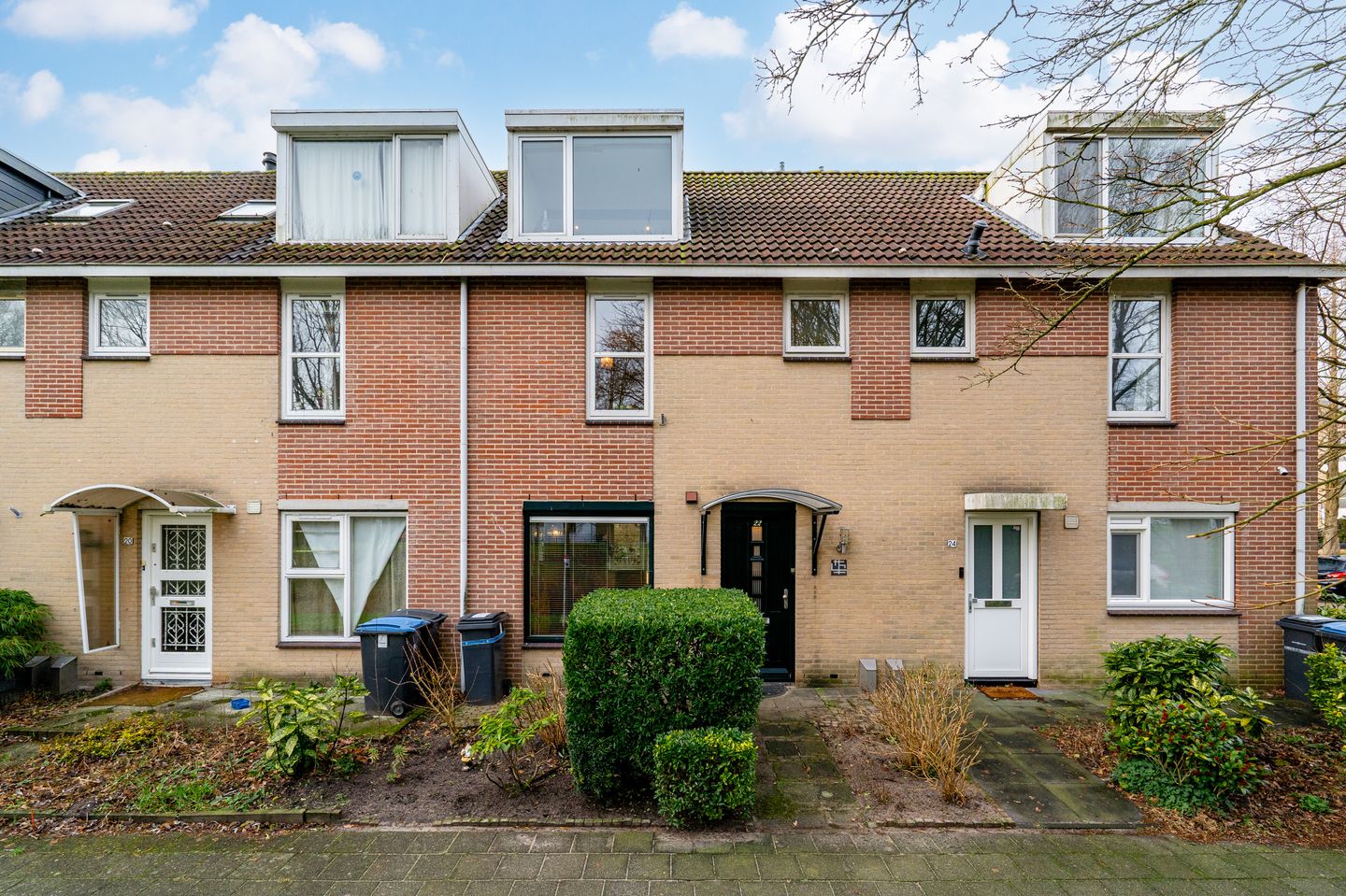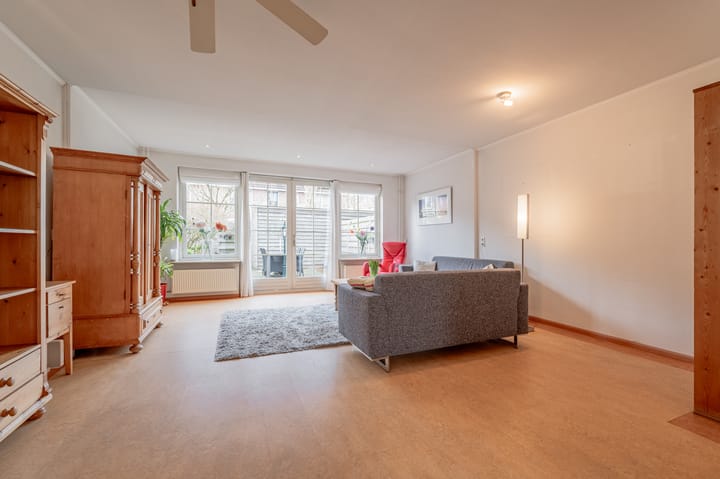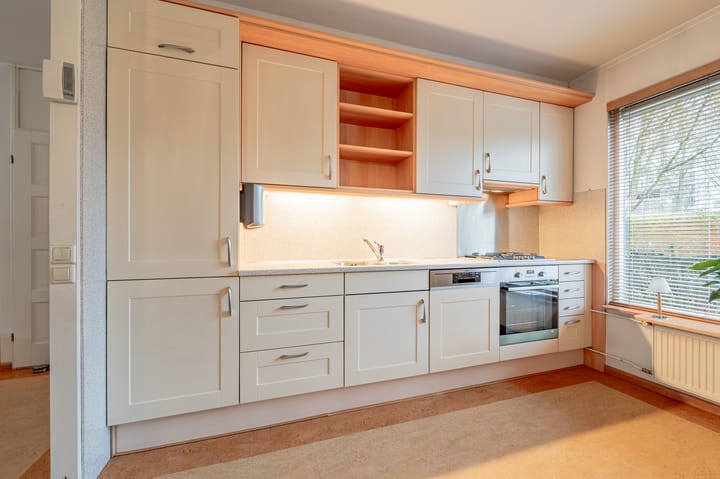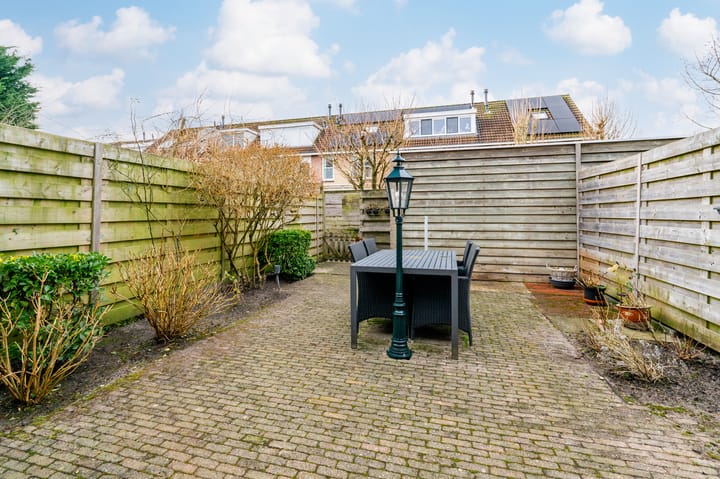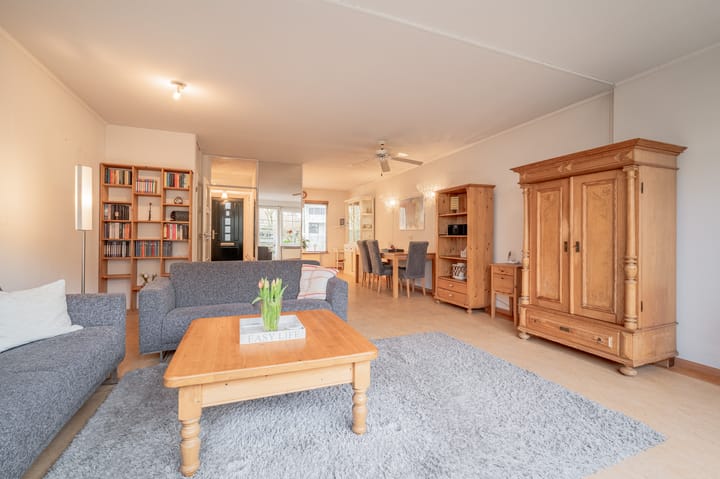Sold
Boogschutter 221188 BS AmstelveenHemellichamenbuurt
€ 595,000 k.k.
- 124 m²living area
- 124 m²plot size
- 3bedrooms
- Benergy label
Sales history
- Listed since
- March 7, 2025
- Date of sale
- April 10, 2025
- Term
- 4 weeks
Description
Looking for a spacious family home with just that little something extra? Welcome to Boogschutter 22! Here you will not just get a standard home, but a nice house with three bedrooms (possibly four or five), a dormer window at the front of the house and a spacious extension at the rear. More space, more possibilities, and yes... just more living pleasure. As soon as you enter, you feel the pleasant atmosphere. The current owner - who has lived here with love from day one - has always maintained the house well and you notice that in everything. After years of nice memories, it is time for a new resident who will enjoy the house just as much.
The living room? It is nice and spacious thanks to that great extension. Extra square meters, where you can relax, play or finally put that large dining table. The semi-open kitchen is practical and complete. Everything is included: a 4-burner gas hob, dishwasher, extractor hood, refrigerator and a separate freezer. And the best part? From the kitchen you have a wonderful view of the water and the car-free street at the front. Cooking is no punishment here.
If you walk through to the back garden – yes, facing west, so afternoon and evening sun guaranteed – you will find a cozy outdoor area with a stone storage room and a handy back entrance. Storing bicycles? No problem. The front garden, which faces east, is ideal for morning sun and a cup of coffee.
On the first floor there are two bedrooms, of which two bedrooms were originally combined at the rear. Would you rather have three rooms again? No problem, that is easy to realize. The bathroom is practically furnished with a shower cabin, washbasin with furniture and mirror, a second toilet and a washing machine connection. Everything you need, no fuss.
The second floor? That could easily become the domain of a teenager who wants his own place, or you can turn it into two full bedrooms. There is also extra storage space, a handy storage room has been created above the room. The central heating boiler is also doing its job here, with even more storage space next to it to neatly store all your things.
In terms of location, you're all set. You will be at the Middenhoven shopping center in no time for your daily shopping. Would you rather buy a fish? The Volendam fish shop on Van der Hooplaan is praised as the best in the Netherlands. And if you feel like an afternoon of shopping, you can cycle to the Stadshart Amstelveen in ten minutes. Schools, sports clubs, playgrounds – everything is within easy reach.
And that accessibility? It is great. Tram 25 or bus 170 will take you to Amsterdam in no time. Even the night bus stops around the corner. It doesn't get any more convenient.
In short: a nice house, with potential and in a top location. Come and have a look and experience it for yourself.
Details:
- Extended living room, extra space!;
- Energy label B – you will be nice and warm;
- Possibility for one or two extra bedrooms – always nice;
- Tram stop Meent within walking distance – never be rushed again;
- Living area: approx. 124 m² – enough space for the whole family; - Plot area: approx. 150 m² – with a lovely garden facing west;
- Year of construction: 1985 – solid and well maintained;
- Middenhoven shopping centre around the corner;
- Various expansion options – adapt the house to your own wishes;
- Property age and asbestos clause applicable;
- Project notary: Hartman LMH;
Advertisement
Features
Transfer of ownership
- Last asking price
- € 595,000 kosten koper
- Asking price per m²
- € 4,798
- Status
- Sold
Construction
- Kind of house
- Single-family home, row house
- Building type
- Resale property
- Year of construction
- 1985
- Specific
- Partly furnished with carpets and curtains
- Type of roof
- Gable roof covered with roof tiles
Surface areas and volume
- Areas
- Living area
- 124 m²
- Exterior space attached to the building
- 1 m²
- External storage space
- 6 m²
- Plot size
- 124 m²
- Volume in cubic meters
- 425 m³
Layout
- Number of rooms
- 4 rooms (3 bedrooms)
- Number of bath rooms
- 1 bathroom and 1 separate toilet
- Bathroom facilities
- Shower, toilet, sink, and washstand
- Number of stories
- 3 stories
- Facilities
- Balanced ventilation system, mechanical ventilation, and TV via cable
Energy
- Energy label
- B
- Insulation
- Roof insulation, double glazing, energy efficient window, insulated walls and floor insulation
- Heating
- CH boiler
- Hot water
- CH boiler
- CH boiler
- Remeha Avanta 28c (gas-fired combination boiler from 2008, in ownership)
Cadastral data
- AMSTELVEEN M 4309
- Cadastral map
- Area
- 124 m²
- Ownership situation
- Full ownership
Exterior space
- Location
- Alongside a quiet road, alongside waterfront, sheltered location and unobstructed view
- Garden
- Back garden and front garden
- Back garden
- 43 m² (8.09 metre deep and 5.28 metre wide)
- Garden location
- Located at the west with rear access
Storage space
- Shed / storage
- Detached brick storage
- Facilities
- Electricity
Parking
- Type of parking facilities
- Public parking
Popularity
3,710x
Viewed
66x
Saved
7-3-2025
On Funda
Neighborhood
Discover the neighborhood
Curious about the housing supply, residents and local real estate agents?
Don’t want to forget this home?
Save it as a favorite. You’ll easily find it back and get notified when something changes.
