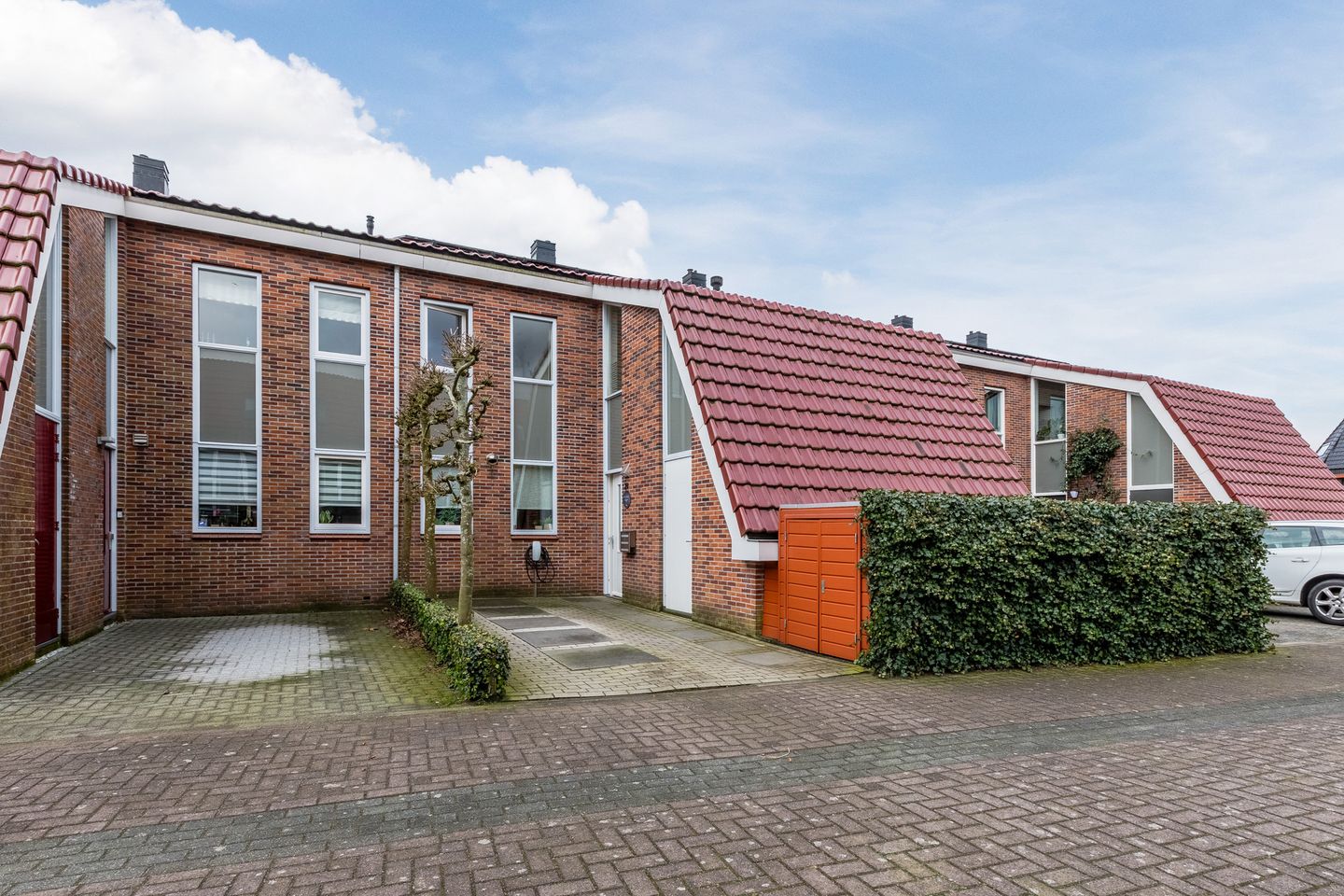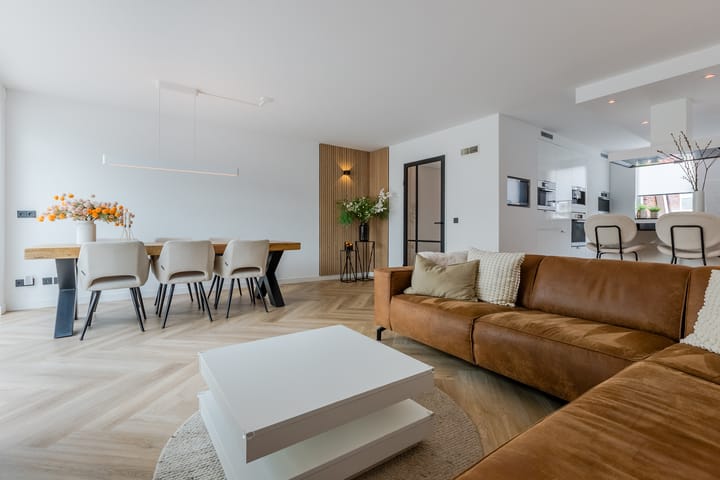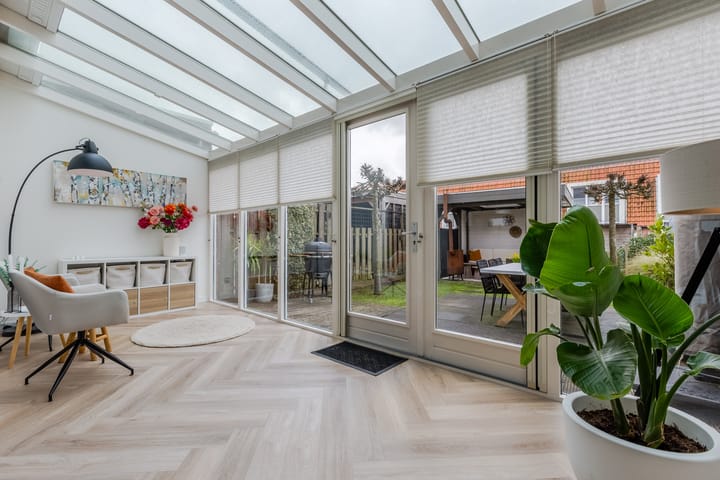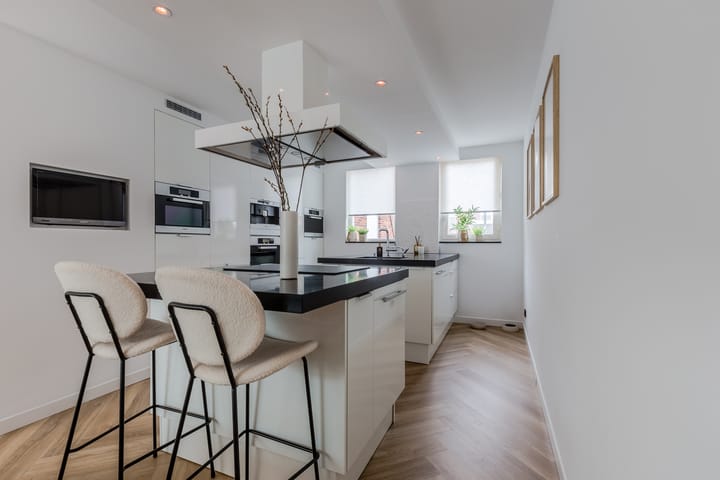Sold
IJsbloem 291567 BM AssendelftWaterrijk West
€ 635,000 k.k.
- 173 m²living area
- 183 m²plot size
- 4bedrooms
- A+energy label
Sales history
- Listed since
- March 5, 2025
- Date of sale
- March 24, 2025
- Term
- 2 weeks
Description
This is a fantastically spacious and bright house with all the comforts you could wish for. The stylish house is excellently maintained (A+ label) and is ready to move into. The bright house with attached conservatory is located on the water and has a well-tended front and back garden. In the back garden, there is a canopy. Sustainability has also been taken into account: the house has no fewer than 17 solar panels and excellent insulation. You will find a spacious living room and 4 nice bedrooms with the possibility to expand the bedrooms on the attic floor. A lovely house with all modern conveniences, where everyone can enjoy the space. We take you through:
• Living space: 172.7 m2
• Spacious, extended, bright garden-oriented living room
• Beautiful kitchen with high-quality built-in appliances
• Bright conservatory
• Well-kept front and back garden
• Back garden with canopy and waterfront location
• Contemporary sanitary fittings. Bathroom with bathtub
• 4 nice bedrooms on 2 floors
• Separate laundry room
• Storage room
• Private driveway with charger for electric car (for acquisition)
• Excellent insulation
• 17 solar panels
• Safe, central location in a residential area
• Child-friendly neighbourhood
Let's show you around!
Ground floor:
We put the car on the private driveway and reach the entrance to the house via the indoor stone (bicycle) storage room or via the front door. The cloakroom is located in the storage room. Entrance with meter closet and staircase to the first floor, stairs closet, toilet with hand basin and access to the living room with open kitchen. The stylish and cosy living room has been extended at the rear with a bright conservatory with French doors to the garden. On the border of the conservatory and living room you will find a fireplace (gas fireplace). Here is room for a spacious seating area. At the front of the living room is the beautiful kitchen. The kitchen was wrapped in 2022 and is equipped with various high-quality appliances. The kitchen island, fitted with an induction cooktop (2024) and a cozy breakfast bar, completes the space Among other things, the kitchen is equipped with a Quooker. Near the kitchen is room for a spacious seating area. The ground floor has PVC floor in a herringbone pattern and the walls and ceilings are finished in a sleek and neutral style.
First floor:
Via the stairs in the hall, we reach the spacious landing on the first floor. Here you will find three nice bedrooms, the bathroom, a separate toilet and a separate laundry room. Two bedrooms are located at the rear and the laundry room and third bedroom can be found at the front. The bathroom is centrally located on the floor. The contemporary bathroom has two washbasins with mirror, a vanity unit, a bathtub and a walk-in shower with hand and rain shower. The bathroom has recessed spotlights. The spacious laundry room has connections for washer and dryer and storage space. All rooms are nicely finished and ceiling spotlights are fitted that can be controlled via a home automation system. There are wooden floorboards.
Second floor:
Via the open staircase, we reach the spacious landing of this floor. Here you will find a well-finished and bright fourth bedroom and enclosed storage space. The bedroom is located at the rear of the house. On the landing, there is plenty of room for a workspace, for example. By rearranging the floor, it also offers possibilities for a fifth bedroom.
Garden:
The house has a tiled front garden/ driveway and a deep, partly green, partly tiled rear garden facing southwest. The garden borders water. In the garden there is a canopy. Here you can create a lovely lounge area. Attached to the house is a tiled terrace. Here you can place a dining table and have a cosy outdoor dinner with friends and family in the summer months.
Parking:
There is ample parking around the house, and you can also park on your own property.
Do you already know the area?
This beautiful single-family house (2005) is located in the child-friendly neighbourhood Waterrijk in Assendelft, in a residential area on a cul-de-sac. The spacious, sunny garden is south-west facing and borders water. Childcare and primary school are within walking distance, while secondary education is within cycling distance. Various sports clubs are also within easy cycling distance. A shopping centre including a supermarket is close by. If you want extensive shopping, the centre of Zaandam is just a 15-minute drive away. Here you will also find many restaurants, cafés and various cultural facilities, among other things.
The bus stop is at walking distance, while the railway station Krommenie-Assendelft is a 5-minute bike ride away. By car, you can be on the N8 in a few minutes, via which you can easily reach both the A9, the A8 and the A10 ring road around Amsterdam. Schiphol Airport is just a short half-hour drive away.
Good to know:
• Very spacious, comfortable, bright and luxuriously finished family home with front and back gardens
• Backyard located on the water
• 4 Fine bedrooms
• Excellent insulation. Energy label: A+
• Equipped with home automation system
• Heat recovery system
• 17 solar panels
• Excellent public transport (bus and train)
• Easy access to main roads
• Full ownership
Advertisement
Features
Transfer of ownership
- Last asking price
- € 635,000 kosten koper
- Asking price per m²
- € 3,671
- Status
- Sold
Construction
- Kind of house
- Single-family home, row house
- Building type
- Resale property
- Year of construction
- 2005
- Type of roof
- Combination roof covered with roof tiles
Surface areas and volume
- Areas
- Living area
- 173 m²
- Other space inside the building
- 6 m²
- External storage space
- 4 m²
- Plot size
- 183 m²
- Volume in cubic meters
- 605 m³
Layout
- Number of rooms
- 5 rooms (4 bedrooms)
- Number of bath rooms
- 1 bathroom and 2 separate toilets
- Bathroom facilities
- Double sink, walk-in shower, bath, and washstand
- Number of stories
- 3 stories
- Facilities
- Skylight, smart home, optical fibre, passive ventilation system, and solar panels
Energy
- Energy label
- A+
- Insulation
- Completely insulated
- Heating
- CH boiler, gas heater and heat recovery unit
- Hot water
- CH boiler
- CH boiler
- HTD HR medium (gas-fired from 2005, in ownership)
Cadastral data
- ASSENDELFT N 2586
- Cadastral map
- Area
- 183 m²
- Ownership situation
- Full ownership
Exterior space
- Location
- Alongside waterfront and in residential district
- Garden
- Back garden and front garden
- Back garden
- 65 m² (10.50 metre deep and 6.23 metre wide)
- Garden location
- Located at the southwest
Storage space
- Shed / storage
- Built-in
Parking
- Type of parking facilities
- Parking on private property and public parking
Popularity
4,155x
Viewed
63x
Saved
5-3-2025
On Funda
Neighborhood
Discover the neighborhood
Curious about the housing supply, residents and local real estate agents?
Don’t want to forget this home?
Save it as a favorite. You’ll easily find it back and get notified when something changes.




