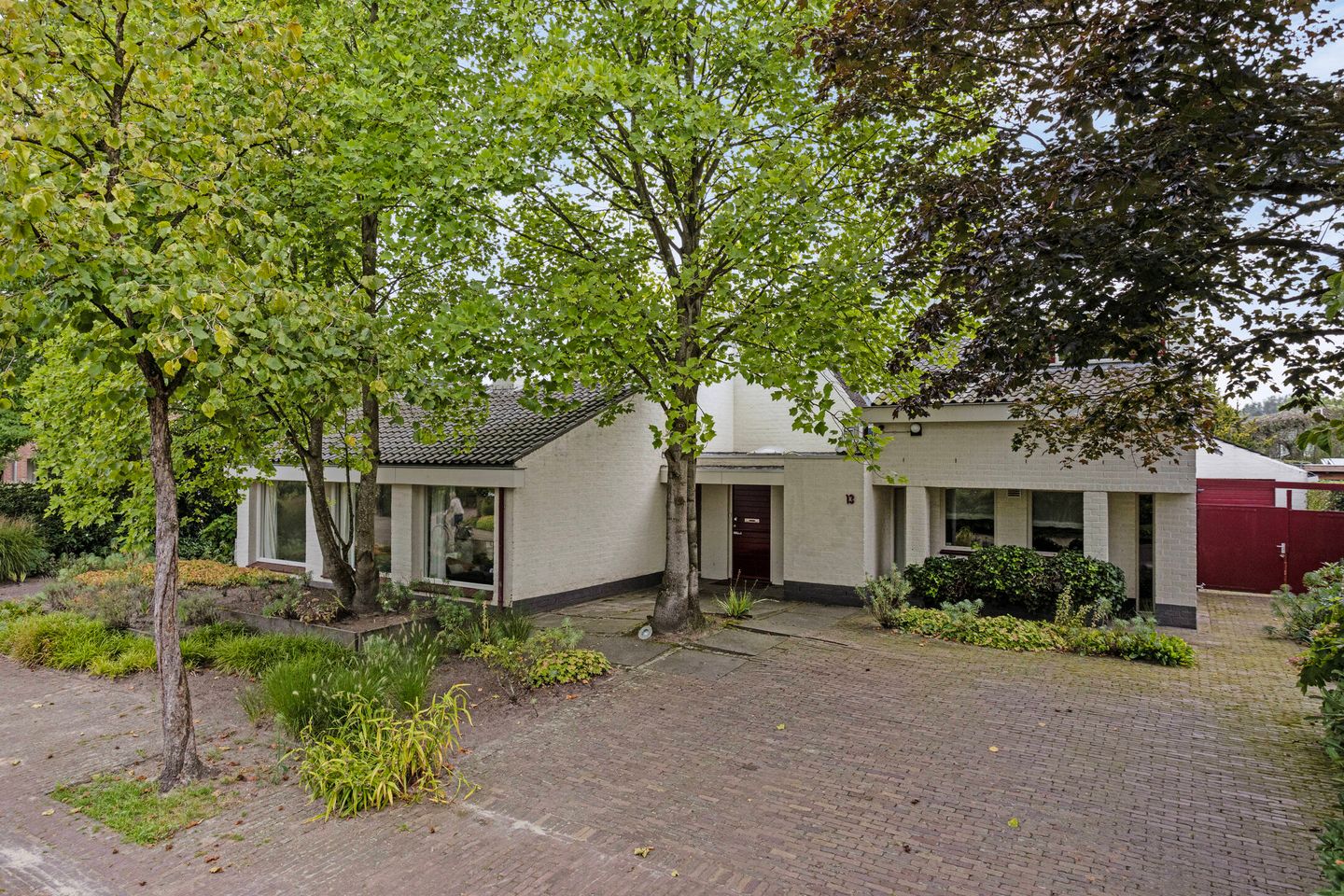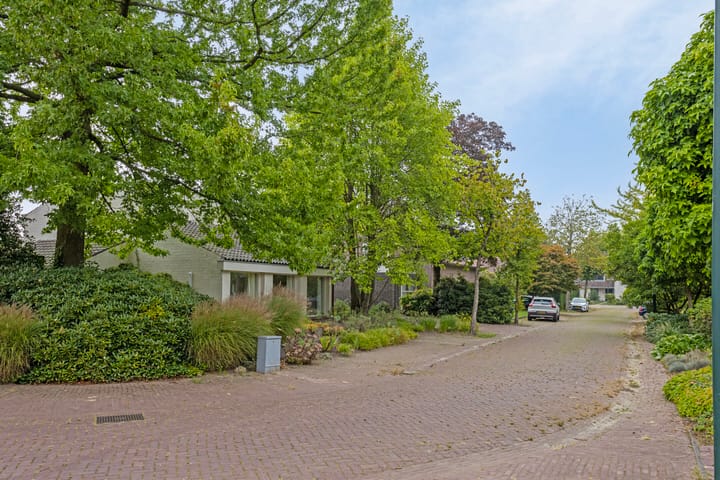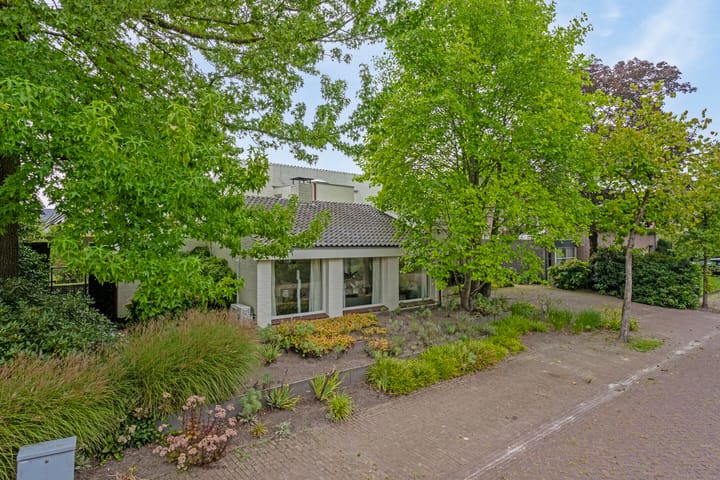Sold
De Watersnip 135271 LG Sint-MichielsgestelVenkant, Beekkant en Beekvliet
€ 890,000 k.k.
- 220 m²living area
- 956 m²plot size
- 6bedrooms
- Cenergy label
Sales history
- Listed since
- October 1, 2024
- Date of sale
- December 6, 2024
- Term
- 2 months
Description
Beautiful, modern detached villa 15 car minutes from Den Bosch!
Welcome to this modern and luxurious detached house in the popular green residential area Venkant, Beekkant and Beekvliet. The house features a spacious living / dining room, spacious kitchen, office and extra bedroom / playroom on the first floor. On the second floor you will also find three bedrooms, including the master bedroom with ensuite bathroom and a second extra bathroom with separate toilet. The house has a large private driveway with detached garage, a beautifully landscaped garden all around and is located on a quiet street with lots of greenery. The surroundings exude luxury and space.
The neighborhood where the villa is located is spacious and green in design, with mostly detached houses. All necessary amenities can be found a short distance from the house. Thus, we find the bakery and a butcher in close proximity and several local stores and supermarkets can be reached a few minutes from the house. In the village there are several catering establishments. The Burgundian city center of 's-Hertogenbosch can be reached in about 15 minutes. Also, the major highways are easily and quickly accessible. Sint-Michielsgestel has several nurseries, elementary school, secondary schools and sports clubs. Are you a nature lover? Sint-Michielsgestel has beautiful natural parks with various hiking trails!
Features:
- Built in 1978
- Living area 220 m2
- Contents 823 m3
- Land area 956 m2
- Air conditioning
- 11 solar panels (rental)
- Energy label C
- Bathroom and toilet modernized in 2020
- Modern and bright appearance
- First floor with double glazing and aluminum frames
- Architecturally landscaped garden
- Very quiet and green area
First floor:
Through the covered entrance you reach the spacious and bright hall where you will find the modern, fully tiled toilet with hanging closet and modern sink. Also here is the staircase to the second floor and access to the office space c.q. extra bedroom. This room has built-in sliding wardrobes and has its own sink.
The entire first floor has a light, neutral tiled floor. Due to the light finish of walls and ceilings, the first floor has a very modern and sleek appearance.
There are large windows present, which provides plenty of natural light. The spacious sitting room has a large wood-burning fireplace. There is plenty of room to place a nice large sitting area. Large sliding doors provide access to the sleekly designed garden. Through the sitting room you reach a separate work/playroom, again with sliding doors to the garden behind.
The dining room is situated separately from the sitting room. Here you can enjoy a nice dinner with family or friends or breakfast in the morning.
Through the dining room you reach the kitchen, which is bright and equipped with all the necessary appliances, including an induction hob, dishwasher, refrigerator and built-in boiler Here is also an additional small dining table placed. The kitchen offers a passage to adjacent utility room with connections for washing and drying and additional storage space. Through a door, the garden is accessible through a canopy. Under this canopy is a storage room with the CV (2006).
Second floor:
The second floor is spacious and through a landing and hallway you enter the three full bedrooms and a separate bathroom and toilet. The toilet is completely renovated and equipped with a hanging wall closet and sink with base cabinet. The tasteful bathroom is also modern and has a beautiful bathroom cabinet with double sink. There is a spacious walk-in shower with rain shower available.
All bedrooms are spacious. The master bedroom also has its own modern ensuite bathroom with large walk-in shower, toilet, and spacious furniture with double sink. Plenty of extra storage space has been created throughout and the rooms have been maximized.
Garden:
The property is situated on a beautifully landscaped plot of over 900 m2. Both the front side and backyard is much attention. This architecturally landscaped garden is green and is divided into areas with lawns, mature trees and shrubs and a variety of plants. There are several paved terraces where you can relax in both shade and sun. The whole looks sleek and modern and thus forms a beautiful whole with the house.
The detached garage / shed has a roof and a floor, which can be reached via a staircase. The roof is also equipped with several solar panels.
All this is just a small selection of all the living pleasure that this unique home has to offer!
Interested? We take the time for you! Schedule an appointment and we will show you the house. Our brokers invite you for a viewing.
Translated with DeepL.com (free version)
Advertisement
Features
Transfer of ownership
- Last asking price
- € 890,000 kosten koper
- Asking price per m²
- € 4,045
- Status
- Sold
Construction
- Kind of house
- Single-family home, detached residential property
- Building type
- Resale property
- Year of construction
- 1978
- Type of roof
- Flat roof covered with asphalt roofing
Surface areas and volume
- Areas
- Living area
- 220 m²
- Other space inside the building
- 2 m²
- Exterior space attached to the building
- 12 m²
- External storage space
- 27 m²
- Plot size
- 956 m²
- Volume in cubic meters
- 823 m³
Layout
- Number of rooms
- 8 rooms (6 bedrooms)
- Number of bath rooms
- 2 bathrooms and 2 separate toilets
- Bathroom facilities
- 2 double sinks, 2 walk-in showers, underfloor heating, 2 washstands, and toilet
- Number of stories
- 2 stories
- Facilities
- Air conditioning, sliding door, TV via cable, and solar panels
Energy
- Energy label
- C
- Insulation
- Roof insulation, double glazing and insulated walls
- Heating
- CH boiler and fireplace
- Hot water
- CH boiler and electrical boiler
- CH boiler
- HR-107 ketel (gas-fired combination boiler from 2006, in ownership)
Cadastral data
- SINT MICHIELSGESTEL G 478
- Cadastral map
- Area
- 956 m²
- Ownership situation
- Full ownership
Exterior space
- Location
- Alongside a quiet road and in wooded surroundings
- Garden
- Back garden, surrounded by garden and front garden
Garage
- Type of garage
- Detached brick garage
- Capacity
- 1 car
- Facilities
- Loft and electricity
Parking
- Type of parking facilities
- Parking on private property
Popularity
7,958x
Viewed
83x
Saved
1-10-2024
On Funda
Neighborhood
Discover the neighborhood
Curious about the housing supply, residents and local real estate agents?
Don’t want to forget this home?
Save it as a favorite. You’ll easily find it back and get notified when something changes.




